2240 Birch Street, Park Ridge, Illinois 60068
$860,000
|
Sold
|
|
| Status: | Closed |
| Sqft: | 2,436 |
| Cost/Sqft: | $326 |
| Beds: | 4 |
| Baths: | 4 |
| Year Built: | 1965 |
| Property Taxes: | $13,819 |
| Days On Market: | 389 |
| Lot Size: | 0,00 |
Description
Welcome to this beautifully updated 4-bedroom, 3.5-bathroom Colonial home, ideally located across from Franklin Elementary School and the stunning Northwest Park. With its charming covered front porch, circular driveway, and striking curb appeal, this home invites you in with warmth and style. The heart of the home is the spacious great room, a combined living and family area centered around a cozy fireplace. French doors open to a private, serene patio, creating a perfect space for grilling, relaxing, or enjoying quiet moments outdoors. Inside, the home has been thoughtfully updated throughout. The kitchen features modern cabinetry, updated countertops, and well-maintained appliances that offer reliability and functionality for everyday cooking. The bathrooms have been tastefully renovated, with the luxurious master bath boasting a relaxing whirlpool tub, separate shower, and a double-bowl vanity for added convenience. On the main floor, you'll find the added convenience of a dedicated laundry room, while the fully finished basement provides a wealth of additional living space. With a large rec room/family room, a private office, ample storage, and a full bathroom, the basement offers flexibility to suit your needs. Practical updates throughout the home include a whole-house generator, newer vinyl windows, and a new sewer line, ensuring comfort and peace of mind for years to come. Directly across the street, Northwest Park enchants with its towering oak trees and serene natural beauty, making it a perfect spot for outdoor activities and relaxation. Combined with the convenience of Franklin Elementary just steps away, this home is situated in an unbeatable location. With its move-in-ready charm, thoughtful updates, and prime location, this home is ready to welcome its next owners. Don't miss the opportunity-schedule your private showing today!
Property Specifics
| Single Family | |
| — | |
| — | |
| 1965 | |
| — | |
| — | |
| No | |
| — |
| Cook | |
| — | |
| 0 / Not Applicable | |
| — | |
| — | |
| — | |
| 12272448 | |
| 09224150040000 |
Nearby Schools
| NAME: | DISTRICT: | DISTANCE: | |
|---|---|---|---|
|
Grade School
Franklin Elementary School |
64 | — | |
|
Middle School
Emerson Middle School |
64 | Not in DB | |
|
High School
Maine South High School |
207 | Not in DB | |
Property History
| DATE: | EVENT: | PRICE: | SOURCE: |
|---|---|---|---|
| 29 Oct, 2009 | Sold | $585,000 | MRED MLS |
| 23 Sep, 2009 | Under contract | $599,000 | MRED MLS |
| 8 Sep, 2009 | Listed for sale | $599,000 | MRED MLS |
| 7 Mar, 2025 | Sold | $860,000 | MRED MLS |
| 22 Jan, 2025 | Under contract | $795,000 | MRED MLS |
| 16 Jan, 2025 | Listed for sale | $795,000 | MRED MLS |
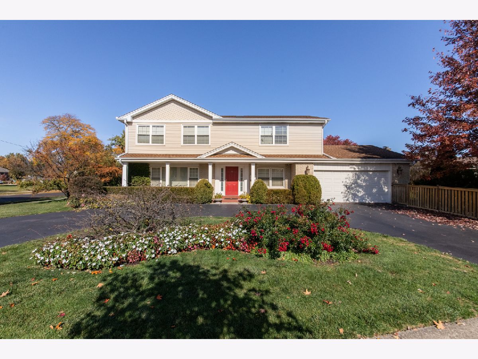
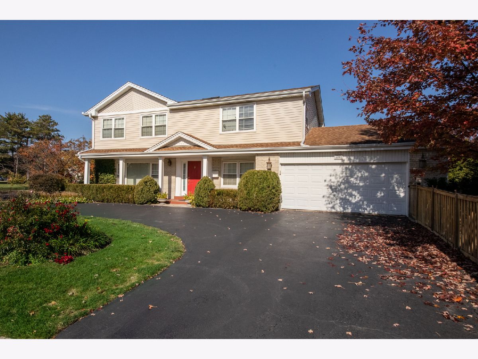
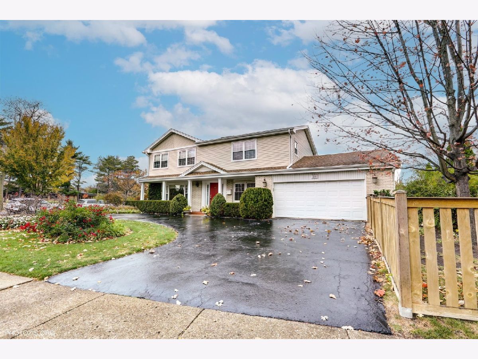
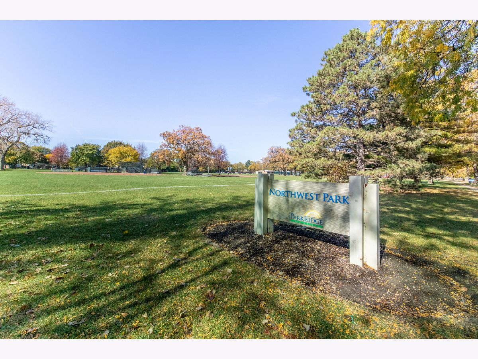
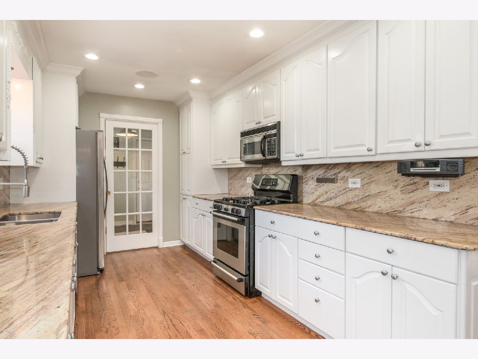
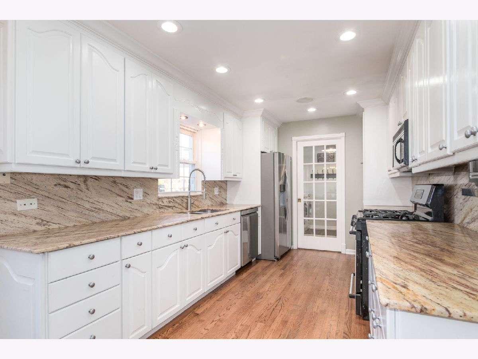
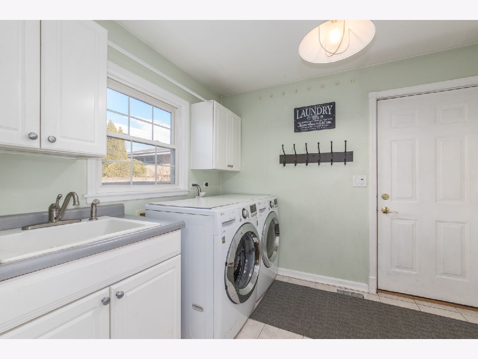
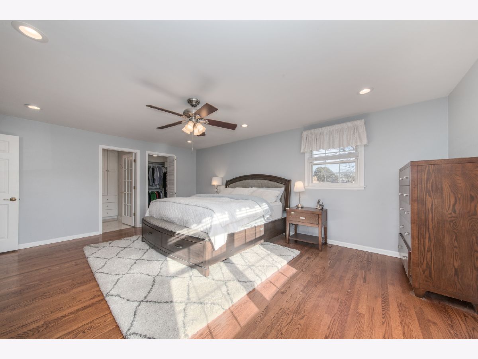
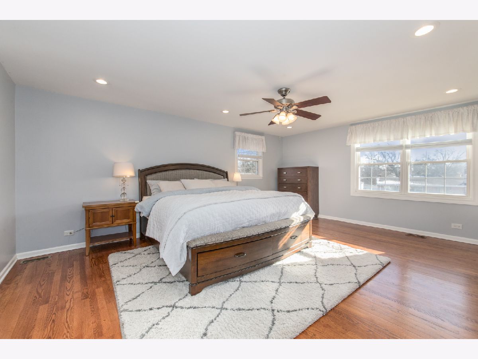
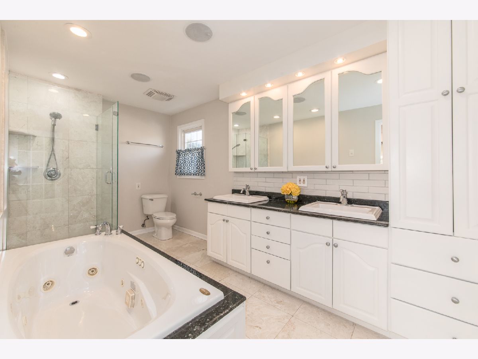
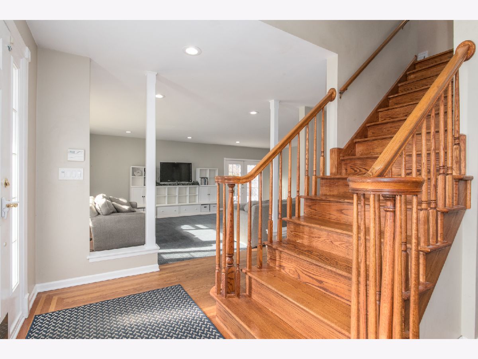
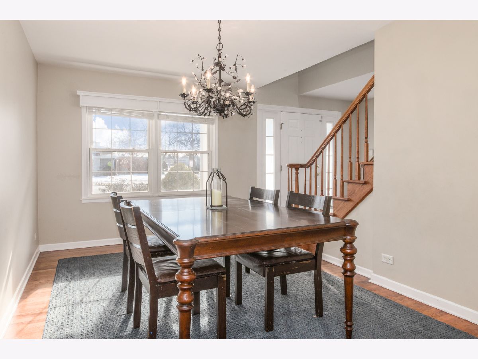
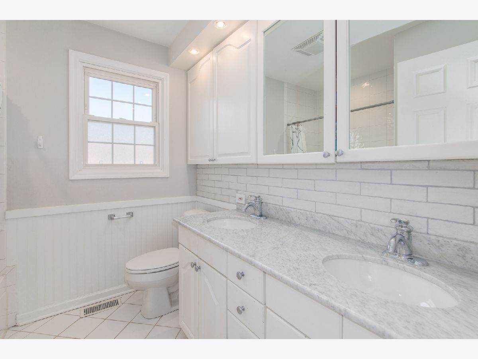
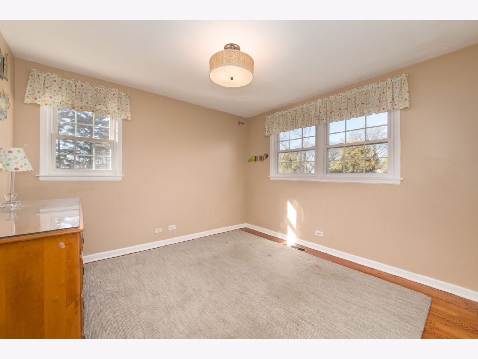
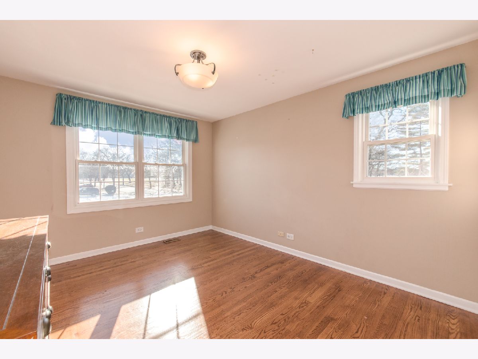
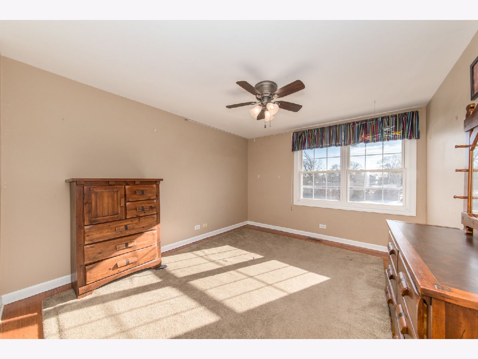
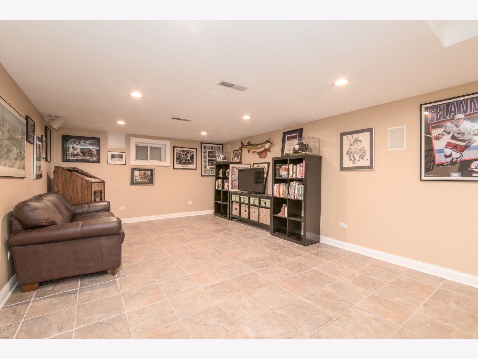
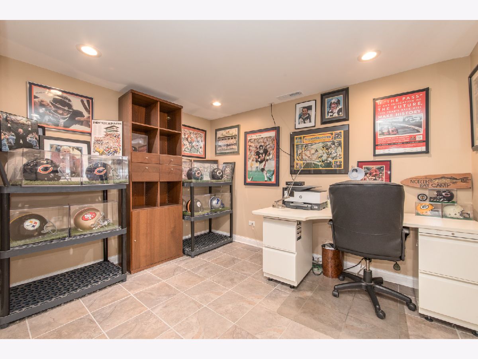
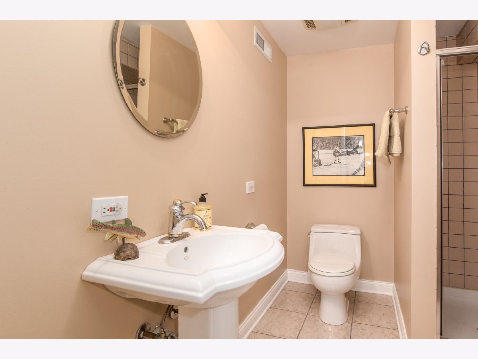
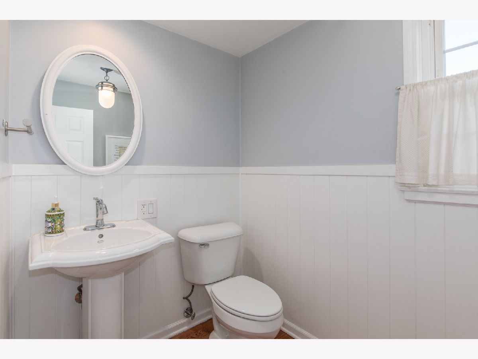
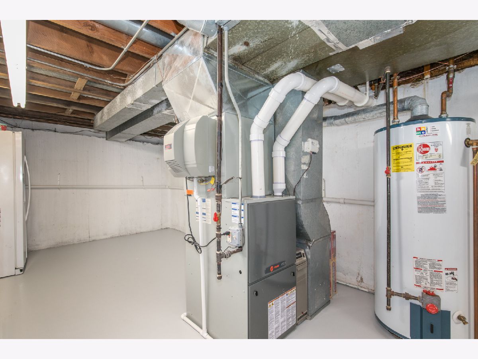
Room Specifics
Total Bedrooms: 4
Bedrooms Above Ground: 4
Bedrooms Below Ground: 0
Dimensions: —
Floor Type: —
Dimensions: —
Floor Type: —
Dimensions: —
Floor Type: —
Full Bathrooms: 4
Bathroom Amenities: Whirlpool,Separate Shower,Double Sink
Bathroom in Basement: 1
Rooms: —
Basement Description: Finished,Rec/Family Area,Storage Space
Other Specifics
| 2 | |
| — | |
| Asphalt,Circular | |
| — | |
| — | |
| 120X71X129X67 | |
| — | |
| — | |
| — | |
| — | |
| Not in DB | |
| — | |
| — | |
| — | |
| — |
Tax History
| Year | Property Taxes |
|---|---|
| 2009 | $11,166 |
| 2025 | $13,819 |
Contact Agent
Nearby Similar Homes
Nearby Sold Comparables
Contact Agent
Listing Provided By
@properties Christie's International Real Estate










