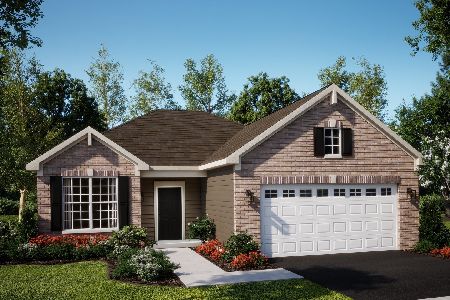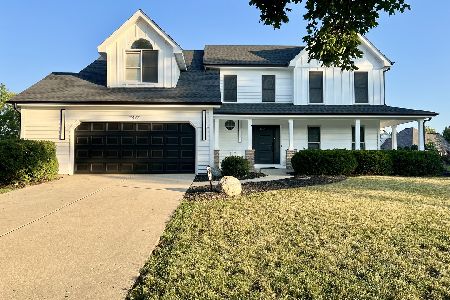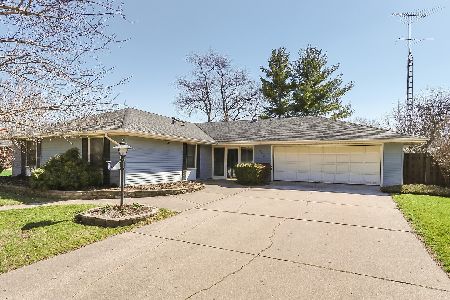2240 Copley Street, Aurora, Illinois 60506
$257,000
|
Sold
|
|
| Status: | Closed |
| Sqft: | 1,662 |
| Cost/Sqft: | $144 |
| Beds: | 3 |
| Baths: | 2 |
| Year Built: | 1967 |
| Property Taxes: | $2,576 |
| Days On Market: | 1625 |
| Lot Size: | 0,25 |
Description
Captivating Brick & Cedar Home. Entertaining with just the family? or planning a large gathering couldn't be easier with this homes versatile floor plan. Inviting entrance with lead glass front door gives you a cheery welcome. Spacious living room looks out to the front patio with seating area and walkway leading to attached garage with all the mechanicals and brand new commercial washer & dryer, along with half bath. You can easily take in groceries to the kitchen without getting caught in the elements. Kitchen opens to a beautiful eat-in area with white beamed ceiling and stunning gas fireplace with white mantel and cozy reading nook. Adjacent is the family room with floor to ceiling white bookshelves, and French doors leading to expansive brick patio overlooking the charming back yard. Also off the family room is a private space ideal for Home office/mudd room with a separate outdoor entrance. This beauty offers 3 nice size bedrooms with master having a private door to bathroom. Excellent location only minutes to I-88, metra, shopping, schools, and Hupp Park. Snow blower and Lawn mower negotiable. Home sold As-Is
Property Specifics
| Single Family | |
| — | |
| Ranch | |
| 1967 | |
| None | |
| — | |
| No | |
| 0.25 |
| Kane | |
| — | |
| — / Not Applicable | |
| None | |
| Public | |
| — | |
| 11144713 | |
| 1518353018 |
Nearby Schools
| NAME: | DISTRICT: | DISTANCE: | |
|---|---|---|---|
|
Grade School
Hall Elementary School |
129 | — | |
|
Middle School
Jefferson Middle School |
129 | Not in DB | |
|
High School
West Aurora High School |
129 | Not in DB | |
Property History
| DATE: | EVENT: | PRICE: | SOURCE: |
|---|---|---|---|
| 3 Sep, 2021 | Sold | $257,000 | MRED MLS |
| 6 Jul, 2021 | Under contract | $239,900 | MRED MLS |
| 5 Jul, 2021 | Listed for sale | $239,900 | MRED MLS |
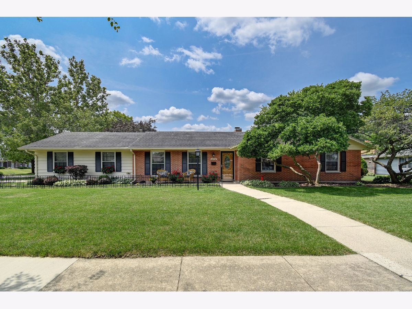
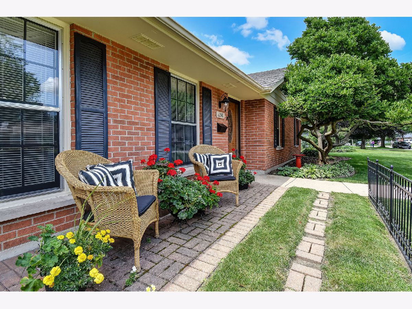
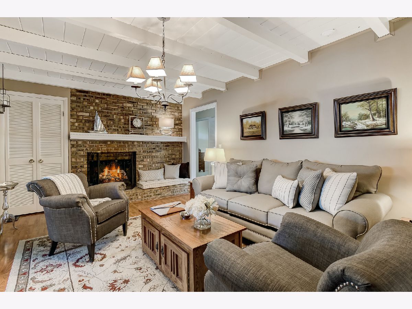
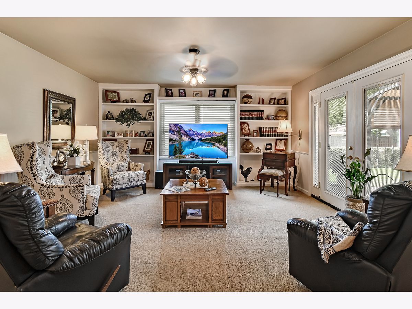
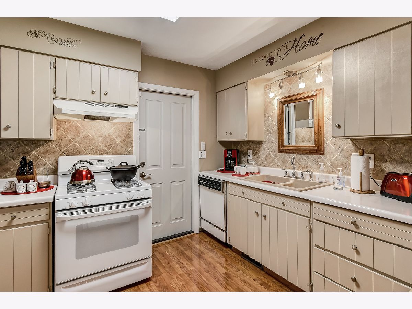
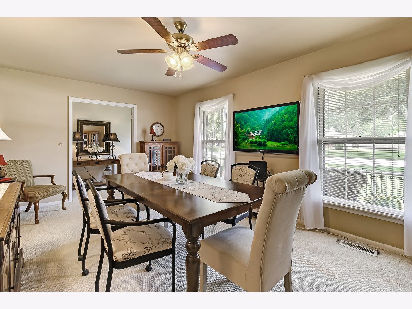
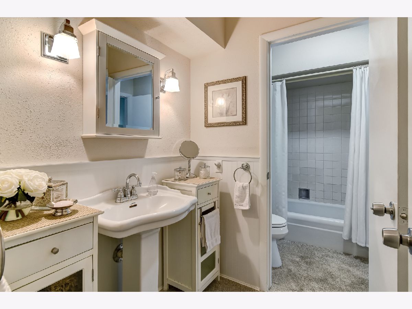
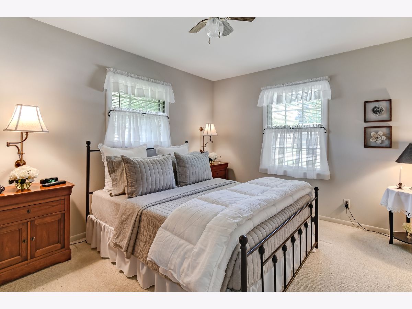
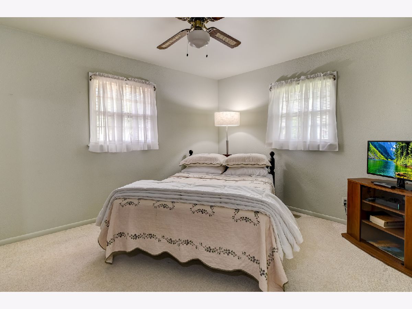
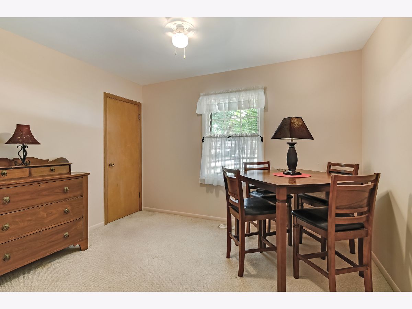
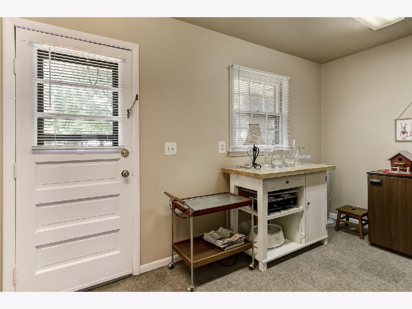
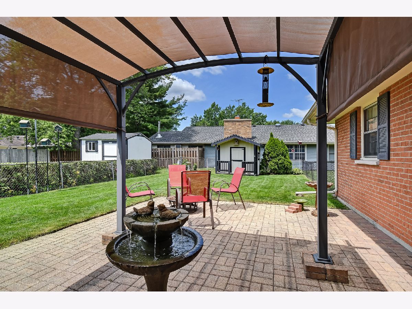
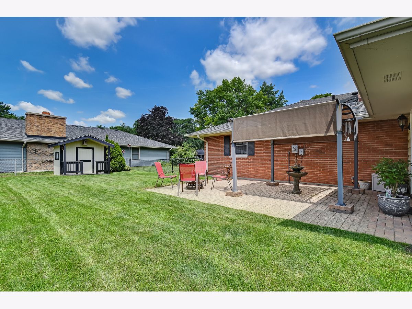
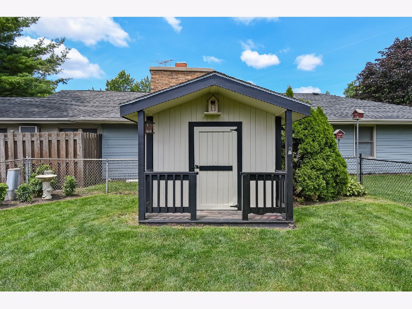
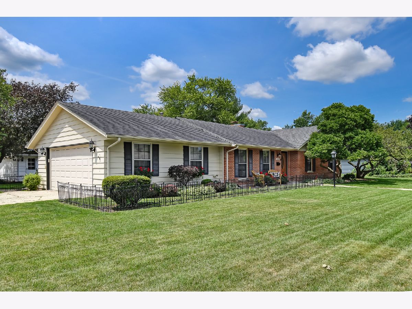
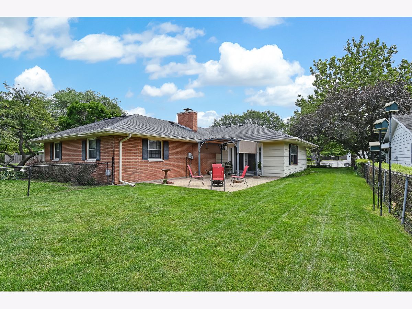
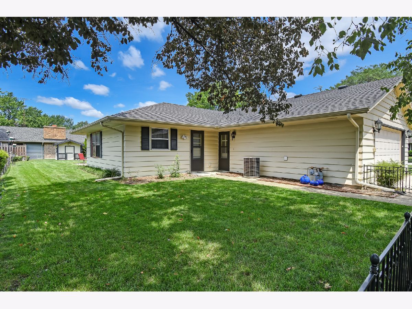
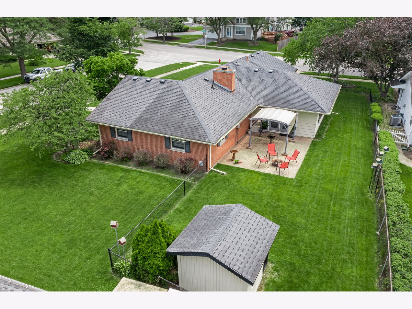
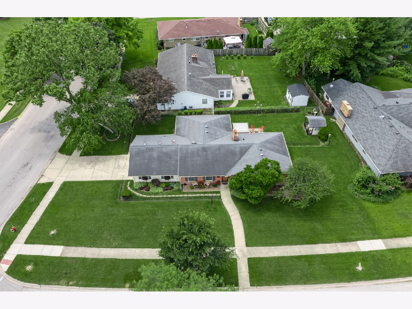
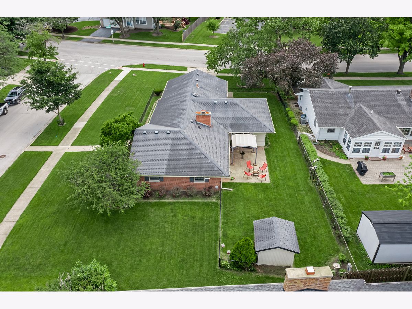
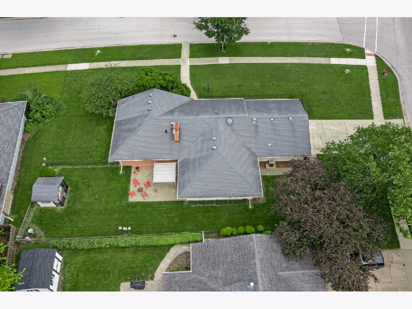
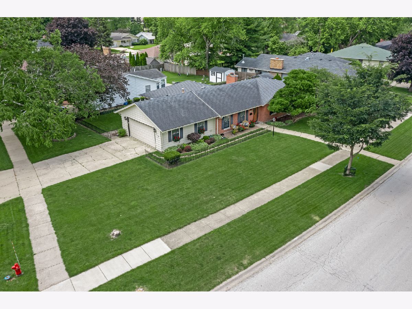
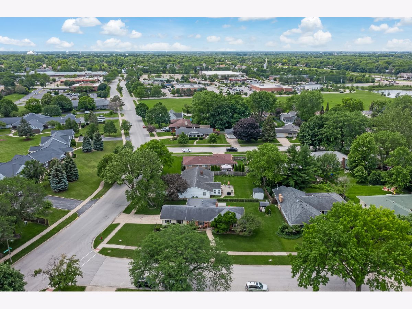
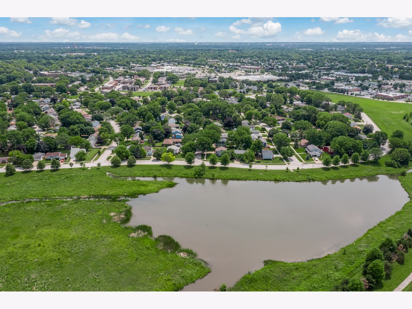
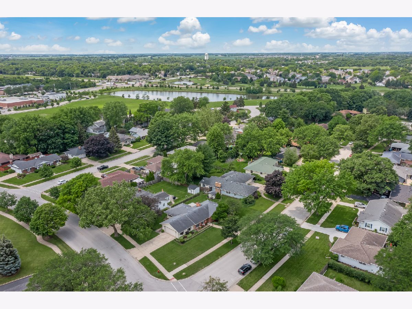
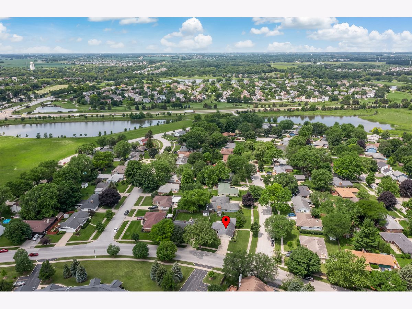
Room Specifics
Total Bedrooms: 3
Bedrooms Above Ground: 3
Bedrooms Below Ground: 0
Dimensions: —
Floor Type: Carpet
Dimensions: —
Floor Type: Carpet
Full Bathrooms: 2
Bathroom Amenities: —
Bathroom in Basement: —
Rooms: Bonus Room
Basement Description: None
Other Specifics
| 2 | |
| Concrete Perimeter | |
| Concrete | |
| Brick Paver Patio, Storms/Screens | |
| Corner Lot,Partial Fencing,Sidewalks,Streetlights | |
| 100 X 81.67 X 131.15 X 88. | |
| Pull Down Stair,Unfinished | |
| None | |
| Wood Laminate Floors, Bookcases, Beamed Ceilings, Some Carpeting, Some Window Treatmnt, Drapes/Blinds | |
| Range, Microwave, Dishwasher, Refrigerator, Washer, Dryer | |
| Not in DB | |
| Park, Lake, Curbs, Sidewalks, Street Lights, Street Paved | |
| — | |
| — | |
| Gas Log |
Tax History
| Year | Property Taxes |
|---|---|
| 2021 | $2,576 |
Contact Agent
Nearby Similar Homes
Nearby Sold Comparables
Contact Agent
Listing Provided By
Kophamer & Blean Realty


