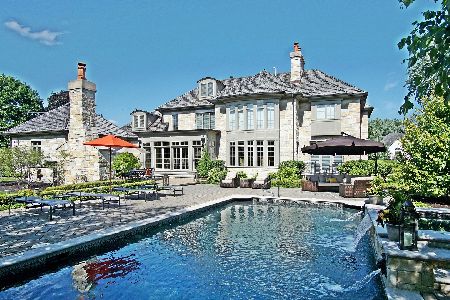2240 White Oak Drive, Northbrook, Illinois 60062
$1,385,000
|
Sold
|
|
| Status: | Closed |
| Sqft: | 8,400 |
| Cost/Sqft: | $167 |
| Beds: | 6 |
| Baths: | 7 |
| Year Built: | 2008 |
| Property Taxes: | $26,880 |
| Days On Market: | 5120 |
| Lot Size: | 0,00 |
Description
Traditional/3 story home w/exceptional architectural details/built in 2008. Fandulkac Stone ext/copper trim & gutters/center entrance. Gourmet kitch w/breakfast room. Master suite w/spa bath & sitting/dressing room. Cherry paneled library/front & back staircases. Hardwood/stone flooring thruout/4 FP. New boiler/hot water tank & 3rd flr HVAC. Full/finished lower level/attach 4 car garage. Bank owned, sold as-is.
Property Specifics
| Single Family | |
| — | |
| Traditional | |
| 2008 | |
| Full | |
| CUSTOM | |
| No | |
| — |
| Cook | |
| — | |
| 0 / Not Applicable | |
| None | |
| Lake Michigan | |
| Public Sewer | |
| 07980391 | |
| 04173000500000 |
Nearby Schools
| NAME: | DISTRICT: | DISTANCE: | |
|---|---|---|---|
|
Grade School
Henry Winkelman Elementary Schoo |
31 | — | |
|
Middle School
Field School |
31 | Not in DB | |
|
High School
Glenbrook North High School |
225 | Not in DB | |
Property History
| DATE: | EVENT: | PRICE: | SOURCE: |
|---|---|---|---|
| 23 Feb, 2012 | Sold | $1,385,000 | MRED MLS |
| 24 Jan, 2012 | Under contract | $1,399,000 | MRED MLS |
| 23 Jan, 2012 | Listed for sale | $1,399,000 | MRED MLS |
| 2 Aug, 2021 | Sold | $2,500,000 | MRED MLS |
| 23 May, 2021 | Under contract | $2,495,000 | MRED MLS |
| 18 May, 2021 | Listed for sale | $2,495,000 | MRED MLS |
| 8 Jan, 2025 | Sold | $2,999,999 | MRED MLS |
| 22 Oct, 2024 | Under contract | $3,495,900 | MRED MLS |
| 28 May, 2024 | Listed for sale | $3,495,900 | MRED MLS |
Room Specifics
Total Bedrooms: 7
Bedrooms Above Ground: 6
Bedrooms Below Ground: 1
Dimensions: —
Floor Type: Hardwood
Dimensions: —
Floor Type: Hardwood
Dimensions: —
Floor Type: Hardwood
Dimensions: —
Floor Type: —
Dimensions: —
Floor Type: —
Dimensions: —
Floor Type: —
Full Bathrooms: 7
Bathroom Amenities: Whirlpool,Separate Shower,Steam Shower,Double Sink
Bathroom in Basement: 1
Rooms: Bedroom 5,Bedroom 6,Bedroom 7,Breakfast Room,Gallery,Game Room,Great Room,Library,Media Room,Recreation Room,Sun Room,Utility Room-2nd Floor
Basement Description: Finished,Cellar,Other
Other Specifics
| 4 | |
| Concrete Perimeter | |
| Brick,Circular | |
| Patio | |
| Landscaped | |
| 234X156X230X153 | |
| Finished,Full,Interior Stair | |
| Full | |
| Vaulted/Cathedral Ceilings, Sauna/Steam Room, Hot Tub, Bar-Wet | |
| Double Oven, Range, Microwave, Dishwasher, Refrigerator, Bar Fridge, Freezer, Disposal | |
| Not in DB | |
| Street Lights, Street Paved | |
| — | |
| — | |
| Wood Burning, Gas Starter |
Tax History
| Year | Property Taxes |
|---|---|
| 2012 | $26,880 |
| 2021 | $26,153 |
| 2025 | $34,446 |
Contact Agent
Nearby Similar Homes
Nearby Sold Comparables
Contact Agent
Listing Provided By
Baird & Warner










