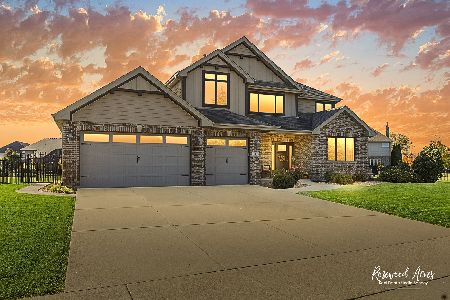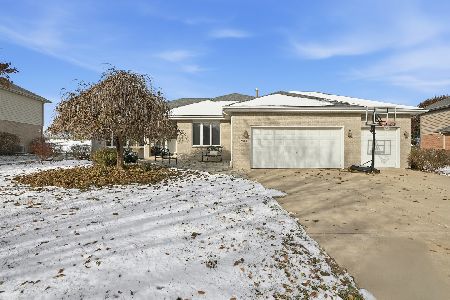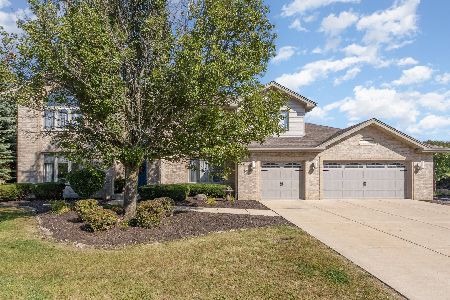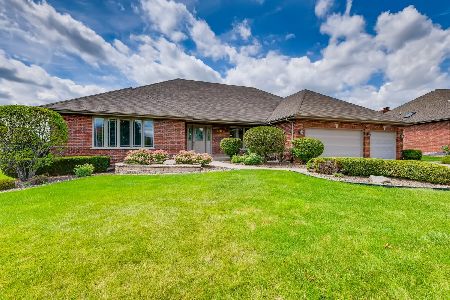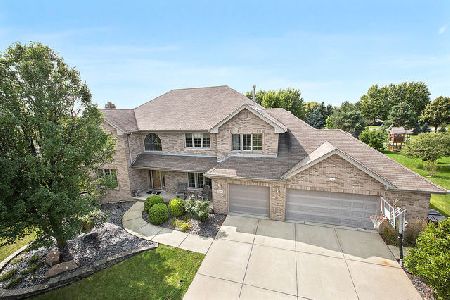22405 Aster Drive, Frankfort, Illinois 60423
$380,000
|
Sold
|
|
| Status: | Closed |
| Sqft: | 3,400 |
| Cost/Sqft: | $113 |
| Beds: | 4 |
| Baths: | 3 |
| Year Built: | 2003 |
| Property Taxes: | $10,564 |
| Days On Market: | 4189 |
| Lot Size: | 0,33 |
Description
Impressive 2 story home in Autumn Fields w/lovely floor plan! Gorgeous Kitchen w/SS appl, granite, custom cabinets, island & dinette w/access to deck! LR & DR w/hardwood floors. FR w/brick fireplace. Study. 2 story Foyer. Custom blinds. Large bedrms w/walk-in closets. Luxurious MSTR w/vaulted ceiling, walk-in closet, dual sinks, Jacuzzi tub & sep shower. 3 car garage, main free deck & concrete patio! A MUST SEE!
Property Specifics
| Single Family | |
| — | |
| — | |
| 2003 | |
| Partial | |
| — | |
| No | |
| 0.33 |
| Will | |
| Autumn Fields | |
| 150 / Annual | |
| Other | |
| Public | |
| Public Sewer | |
| 08654920 | |
| 1909321050050000 |
Property History
| DATE: | EVENT: | PRICE: | SOURCE: |
|---|---|---|---|
| 15 Aug, 2014 | Sold | $380,000 | MRED MLS |
| 10 Jul, 2014 | Under contract | $384,900 | MRED MLS |
| 25 Jun, 2014 | Listed for sale | $384,900 | MRED MLS |
Room Specifics
Total Bedrooms: 4
Bedrooms Above Ground: 4
Bedrooms Below Ground: 0
Dimensions: —
Floor Type: Carpet
Dimensions: —
Floor Type: Carpet
Dimensions: —
Floor Type: Carpet
Full Bathrooms: 3
Bathroom Amenities: Whirlpool,Separate Shower,Double Sink
Bathroom in Basement: 0
Rooms: Study
Basement Description: Unfinished,Crawl
Other Specifics
| 3 | |
| Concrete Perimeter | |
| Concrete | |
| Deck, Patio, Porch | |
| Irregular Lot | |
| 114X158X74X23X150 | |
| Pull Down Stair | |
| Full | |
| Vaulted/Cathedral Ceilings, Bar-Wet, Hardwood Floors, First Floor Laundry | |
| Range, Microwave, Dishwasher, Refrigerator, Bar Fridge, Washer, Dryer, Stainless Steel Appliance(s) | |
| Not in DB | |
| Sidewalks, Street Lights, Street Paved | |
| — | |
| — | |
| Gas Log, Gas Starter |
Tax History
| Year | Property Taxes |
|---|---|
| 2014 | $10,564 |
Contact Agent
Nearby Similar Homes
Nearby Sold Comparables
Contact Agent
Listing Provided By
Lincoln-Way Realty, Inc

