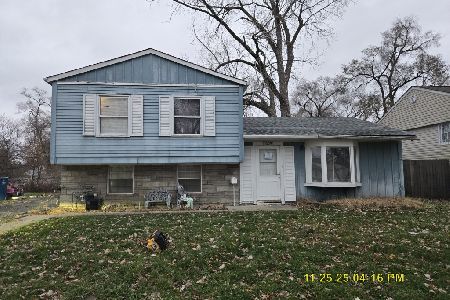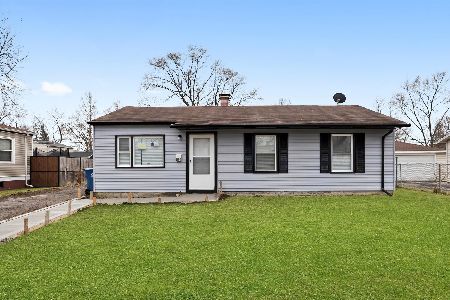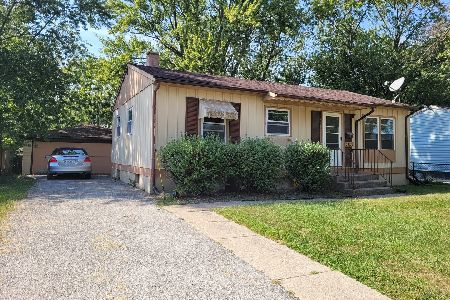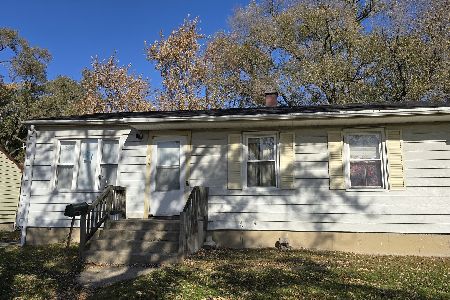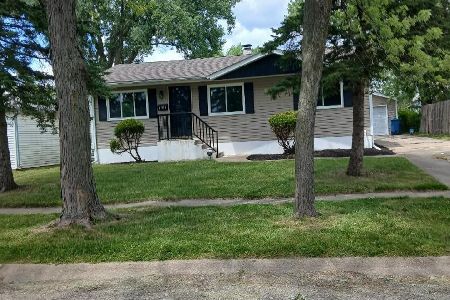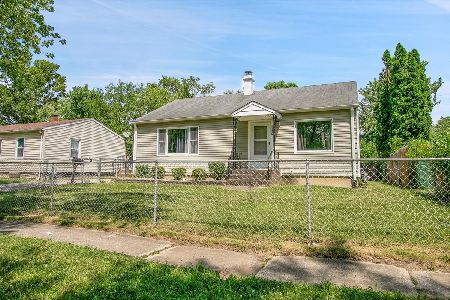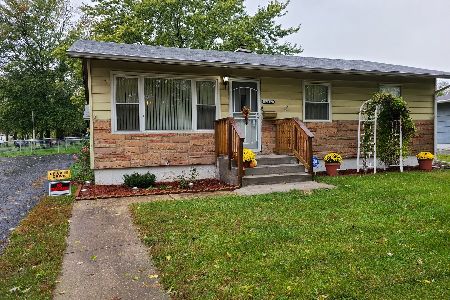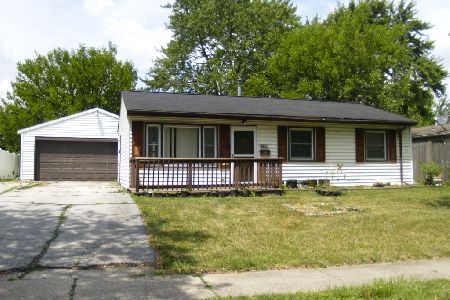22408 Chappel Avenue, Sauk Village, Illinois 60411
$49,000
|
Sold
|
|
| Status: | Closed |
| Sqft: | 913 |
| Cost/Sqft: | $66 |
| Beds: | 3 |
| Baths: | 1 |
| Year Built: | 1959 |
| Property Taxes: | $0 |
| Days On Market: | 2041 |
| Lot Size: | 0,17 |
Description
Estate offers this spotless ranch with full basement in move-in condition. Updated kitchen with ceramic tile floor, oak cabinets, formica top, SS sink, GE gas stove and Kenmore refrigerator. Enjoy real tongue and groove 3/4" hardwood floor under the carpeting. Remodeled bath has ceramic floor, oak vanity, fiberglass shower enclosure with original cast iron tub, and newer Gerber toilet. Wonderful, mature lot has newer cyclone fence and backs to farm. Vinyl replacement windows throughout, newer insulated entry doors and full unfinished basement. Good bones ready for your cosmetic finishes. Estate selling "as-is" with buyer responsible for any and all lender or Sauk Village requirements.
Property Specifics
| Single Family | |
| — | |
| Ranch | |
| 1959 | |
| Full | |
| — | |
| No | |
| 0.17 |
| Cook | |
| — | |
| — / Not Applicable | |
| None | |
| Public | |
| Public Sewer | |
| 10755289 | |
| 32361040060000 |
Property History
| DATE: | EVENT: | PRICE: | SOURCE: |
|---|---|---|---|
| 30 Oct, 2020 | Sold | $49,000 | MRED MLS |
| 15 Sep, 2020 | Under contract | $59,900 | MRED MLS |
| 22 Jun, 2020 | Listed for sale | $59,900 | MRED MLS |













Room Specifics
Total Bedrooms: 3
Bedrooms Above Ground: 3
Bedrooms Below Ground: 0
Dimensions: —
Floor Type: Carpet
Dimensions: —
Floor Type: Carpet
Full Bathrooms: 1
Bathroom Amenities: —
Bathroom in Basement: 0
Rooms: No additional rooms
Basement Description: Unfinished
Other Specifics
| 1 | |
| Concrete Perimeter | |
| Concrete | |
| Deck | |
| Fenced Yard | |
| 62X118 | |
| Unfinished | |
| None | |
| Hardwood Floors, First Floor Bedroom, First Floor Full Bath | |
| Range, Refrigerator, Washer, Dryer | |
| Not in DB | |
| Park, Curbs, Street Paved | |
| — | |
| — | |
| — |
Tax History
| Year | Property Taxes |
|---|
Contact Agent
Nearby Similar Homes
Nearby Sold Comparables
Contact Agent
Listing Provided By
RE/MAX Synergy

