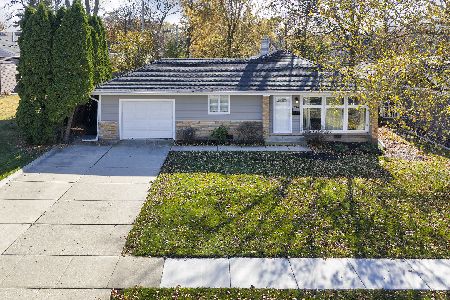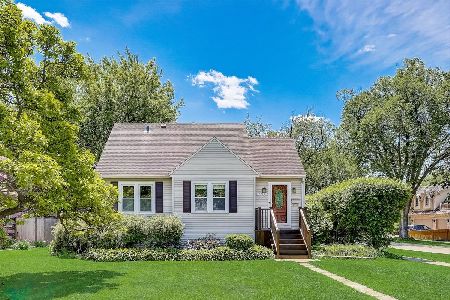2241 Center Avenue, Northbrook, Illinois 60062
$1,331,300
|
Sold
|
|
| Status: | Closed |
| Sqft: | 3,828 |
| Cost/Sqft: | $313 |
| Beds: | 4 |
| Baths: | 4 |
| Year Built: | 2000 |
| Property Taxes: | $19,575 |
| Days On Market: | 292 |
| Lot Size: | 0,00 |
Description
Nestled in the heart of the Northbrook/Greenbriar School District, this better-than-new 4 bedroom 3.5 bathroom all brick home boasts an excellent floor plan and an abundance of natural light. The classic front porch welcomes you into the spacious and sun filled entry hall where you will notice the tall ceilings throughout the home. The first floor includes a bright living room and formal dining room with a sweet pocket door leading into the beautiful open-concept eat-in kitchen. The kitchen seamlessly connects to the inviting and cozy family room. Graceful French doors open to the brick terrace and backyard. The first floor has a convenient mudroom providing access to the attached 2-car garage. Climb the staircase to the second level where the treetop views are delightful! The lovely and expansive primary suite offers soaring vaulted ceilings with an elegant chandelier, a large walk-in closet, and a luxurious en-suite bathroom with double sinks, a soaking tub and a separate shower. Three additional generously sized bedrooms, all with great closet space, share a full bath with double sinks and a tub/shower combo. The finished basement is large and versatile, perfect for multiple play, work, or entertainment areas including a designated built-in work space, full bath, laundry, and ample storage. With two wood burning fireplaces, oversized windows filling every room with natural light, and gleaming hardwood floors throughout the first level, this home exudes warmth and comfort. The beautifully landscaped, south-facing backyard features a brick paver terrace and gorgeous perennial borders with majestic trees that bloom from spring to fall. Recent updates, including a new roof, exterior work, contemporary interior lighting, and fresh paint. Just a short walk to charming downtown Northbrook and Greenbriar School, this home is in a highly sought after neighborhood making it a true gem!
Property Specifics
| Single Family | |
| — | |
| — | |
| 2000 | |
| — | |
| — | |
| No | |
| — |
| Cook | |
| — | |
| — / Not Applicable | |
| — | |
| — | |
| — | |
| 12306356 | |
| 04094070400000 |
Nearby Schools
| NAME: | DISTRICT: | DISTANCE: | |
|---|---|---|---|
|
Grade School
Greenbriar Elementary School |
28 | — | |
|
Middle School
Northbrook Junior High School |
28 | Not in DB | |
|
High School
Glenbrook North High School |
225 | Not in DB | |
Property History
| DATE: | EVENT: | PRICE: | SOURCE: |
|---|---|---|---|
| 30 Jun, 2025 | Sold | $1,331,300 | MRED MLS |
| 14 Apr, 2025 | Under contract | $1,199,999 | MRED MLS |
| 9 Apr, 2025 | Listed for sale | $1,199,999 | MRED MLS |
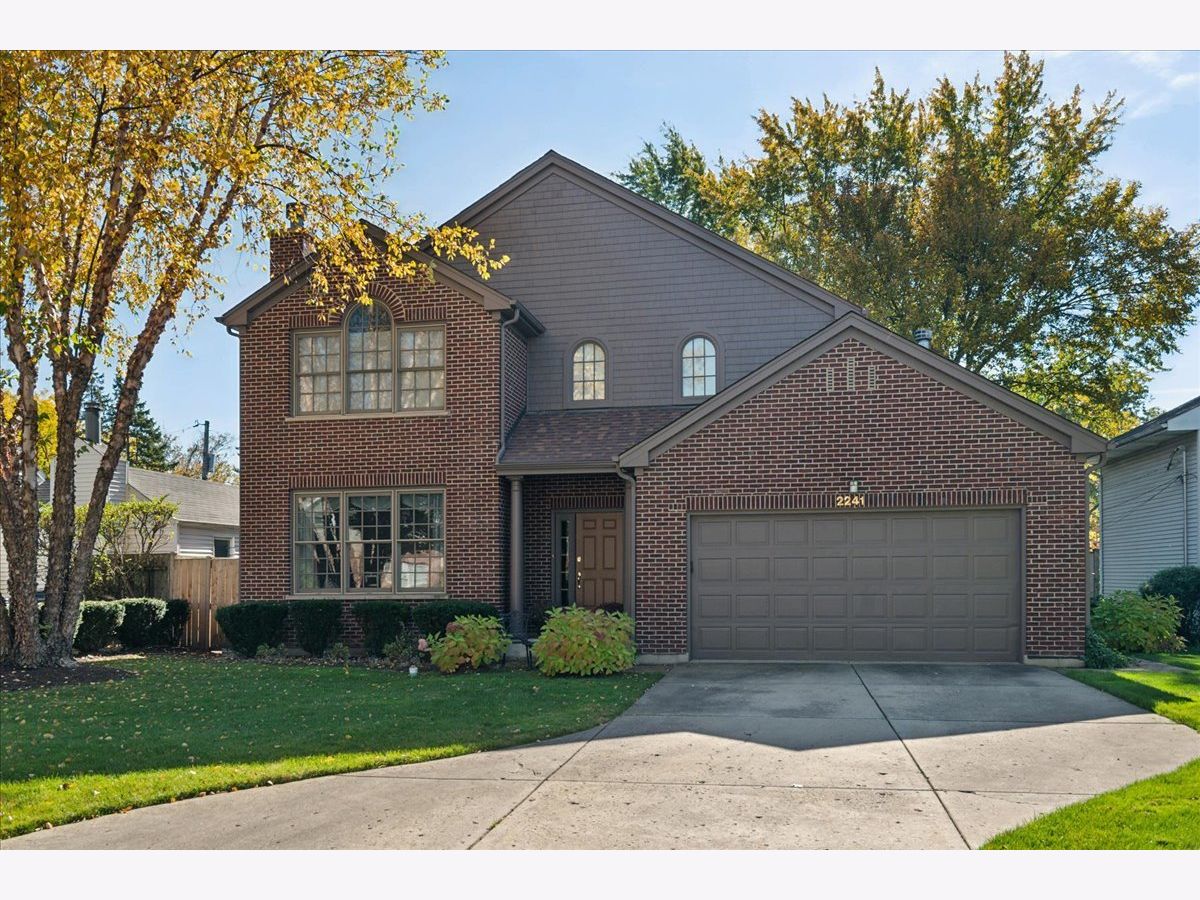
























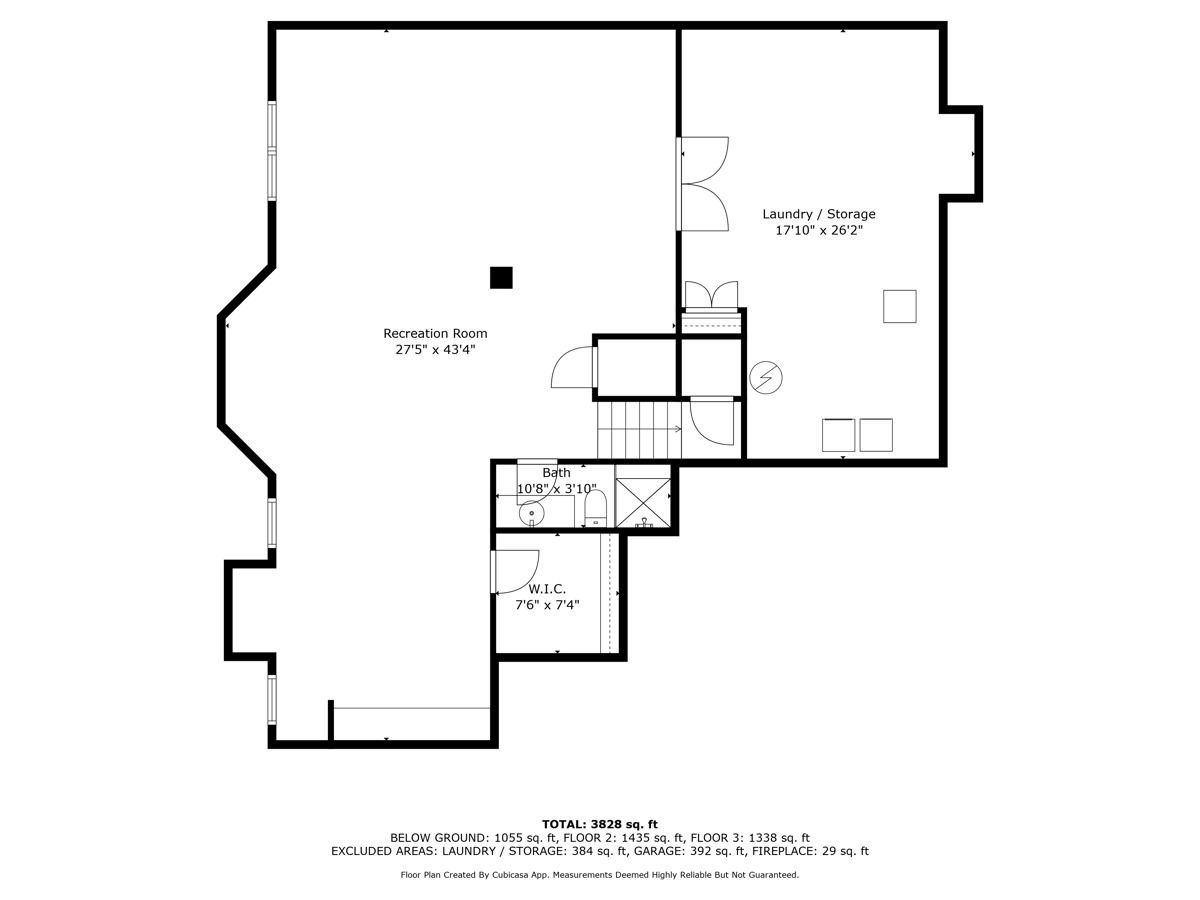
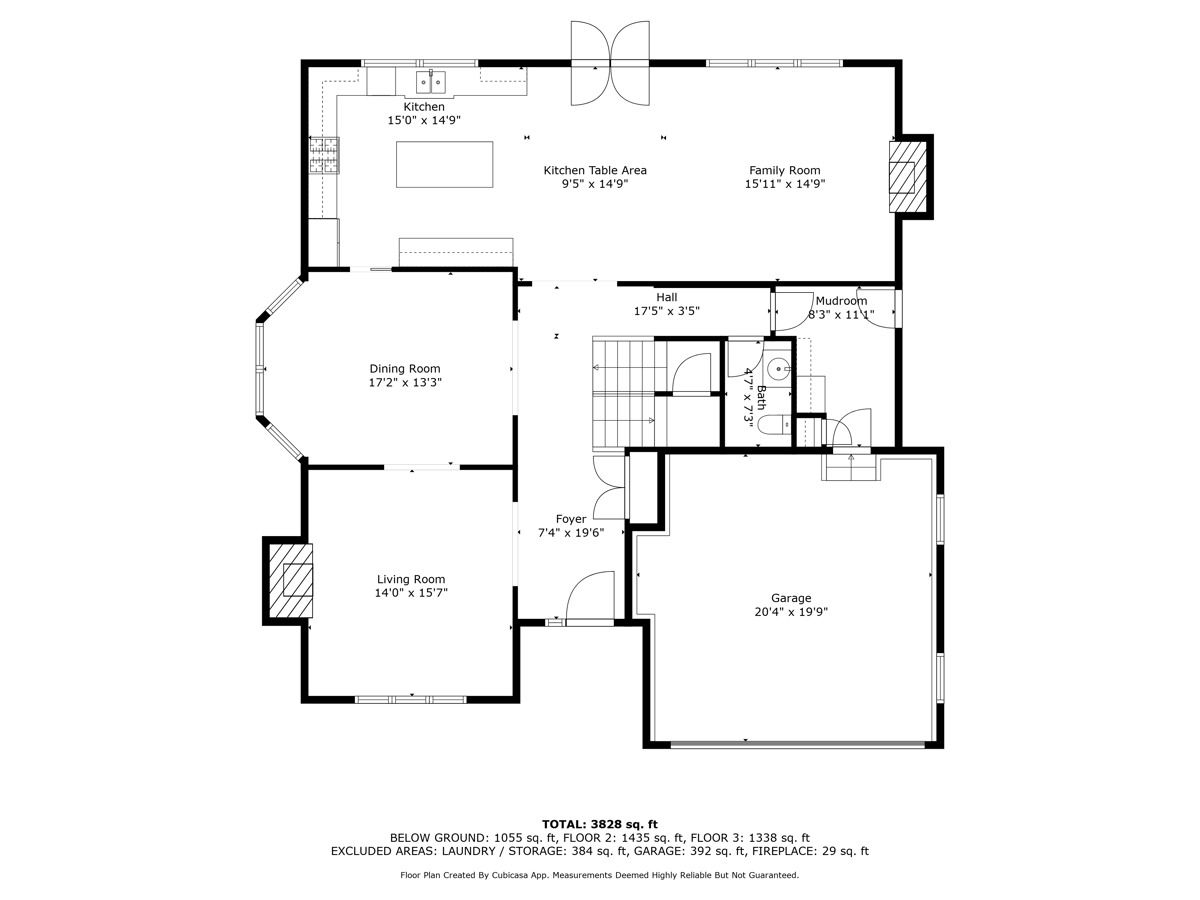
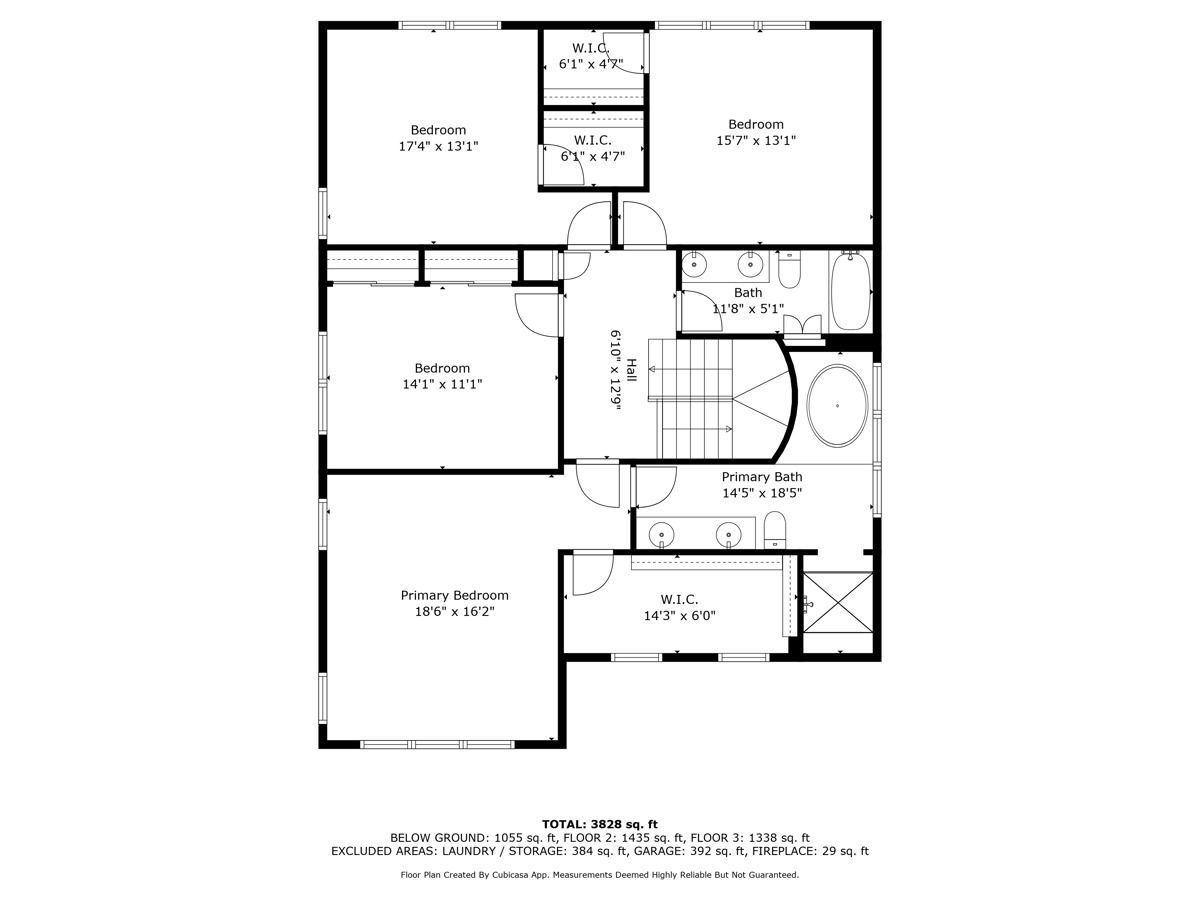
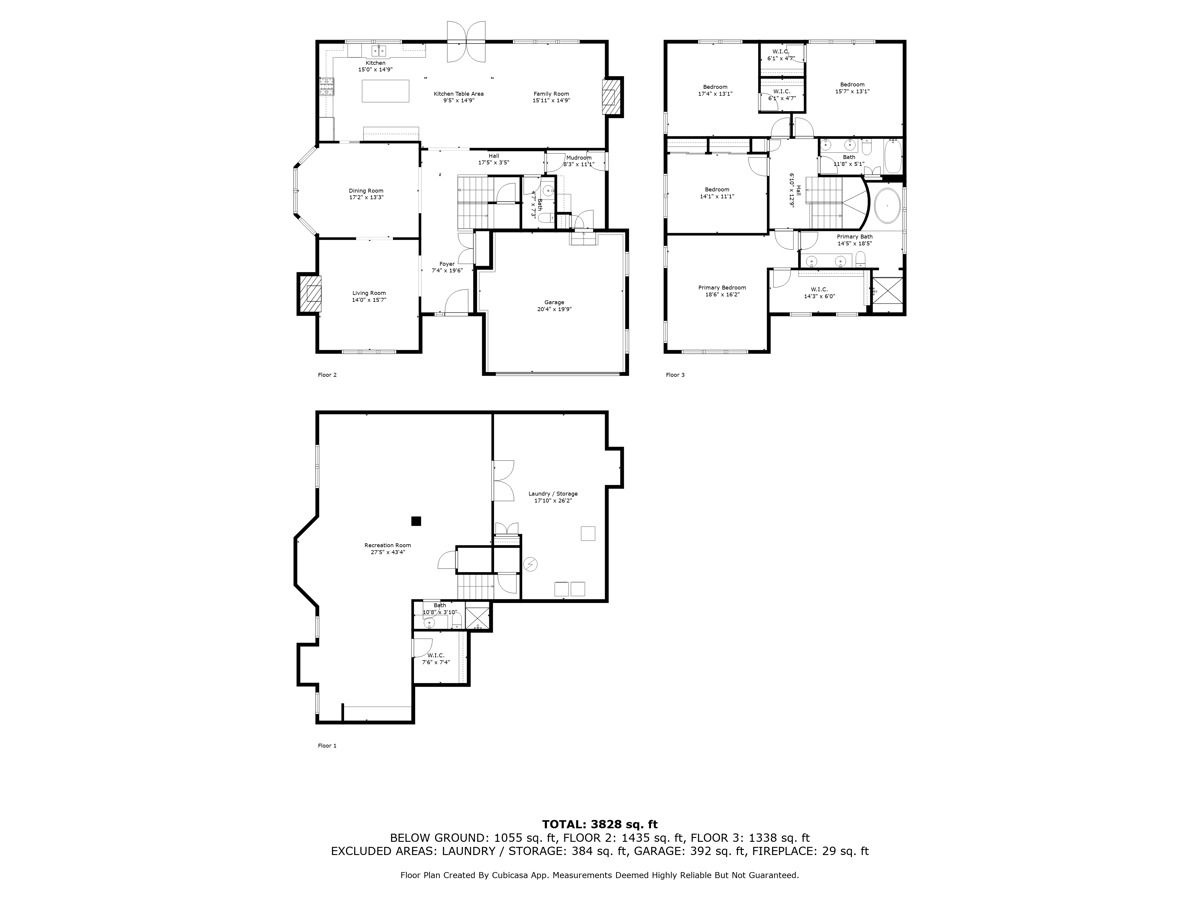
Room Specifics
Total Bedrooms: 4
Bedrooms Above Ground: 4
Bedrooms Below Ground: 0
Dimensions: —
Floor Type: —
Dimensions: —
Floor Type: —
Dimensions: —
Floor Type: —
Full Bathrooms: 4
Bathroom Amenities: Separate Shower,Double Sink
Bathroom in Basement: 0
Rooms: —
Basement Description: —
Other Specifics
| 2 | |
| — | |
| — | |
| — | |
| — | |
| 60X125 | |
| Pull Down Stair,Unfinished | |
| — | |
| — | |
| — | |
| Not in DB | |
| — | |
| — | |
| — | |
| — |
Tax History
| Year | Property Taxes |
|---|---|
| 2025 | $19,575 |
Contact Agent
Nearby Similar Homes
Nearby Sold Comparables
Contact Agent
Listing Provided By
@properties Christie's International Real Estate




