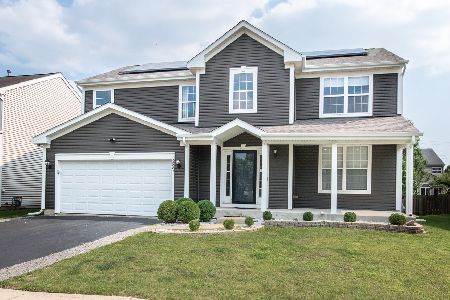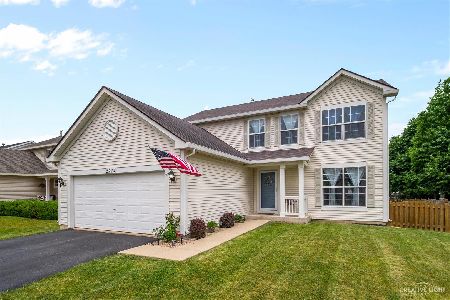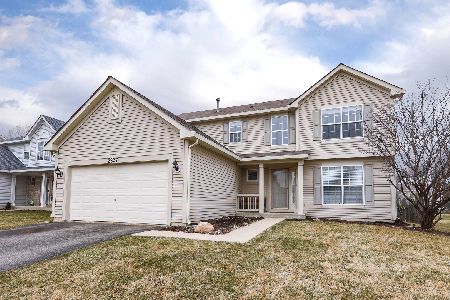2241 Jason Drive, Montgomery, Illinois 60538
$300,000
|
Sold
|
|
| Status: | Closed |
| Sqft: | 2,494 |
| Cost/Sqft: | $122 |
| Beds: | 4 |
| Baths: | 3 |
| Year Built: | 2003 |
| Property Taxes: | $8,062 |
| Days On Market: | 1569 |
| Lot Size: | 0,18 |
Description
Quick Closing available for this super-popular 4 Bedroom floor plan with first floor office, 2 1/2 baths and full, unfinished basement! This home has so much to offer at a great price. First and second levels are freshly painted, brand new laminate flooring on first and second floors! New carpet on the stairs! The kitchen has lots of cabinets and counter space with newer stainless steel appliances, tile backsplash and eat-in breakfast area. Entertain in the spacious first floor family room. The master suite is spacious with walk-in closet and dual vanities. You will love the full unfinished basement that is ready for your finishes! The Lakewood Creek Community boasts a clubhouse, pool and a close walk to the on-site elementary school. Close to shopping and easy access to Orchard Rd with I-88 expressway access minutes away. Bring your buyer today!!! New roof in 2019! Private fenced yard. Oversized concrete patio perfect for entertaining!
Property Specifics
| Single Family | |
| — | |
| Traditional | |
| 2003 | |
| Full | |
| JEFFERSON | |
| No | |
| 0.18 |
| Kendall | |
| Lakewood Creek | |
| 94 / Quarterly | |
| Insurance,Clubhouse,Pool | |
| Public | |
| Public Sewer | |
| 11235290 | |
| 0202225005 |
Nearby Schools
| NAME: | DISTRICT: | DISTANCE: | |
|---|---|---|---|
|
Grade School
Lakewood Creek Elementary School |
308 | — | |
|
Middle School
Thompson Junior High School |
308 | Not in DB | |
|
High School
Oswego High School |
308 | Not in DB | |
Property History
| DATE: | EVENT: | PRICE: | SOURCE: |
|---|---|---|---|
| 19 Nov, 2021 | Sold | $300,000 | MRED MLS |
| 10 Oct, 2021 | Under contract | $305,000 | MRED MLS |
| — | Last price change | $315,000 | MRED MLS |
| 1 Oct, 2021 | Listed for sale | $315,000 | MRED MLS |
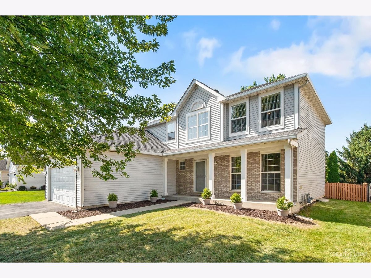
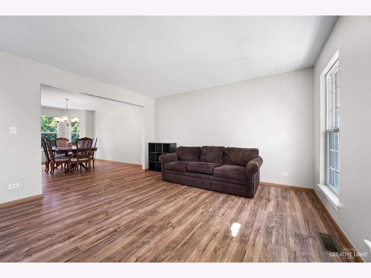
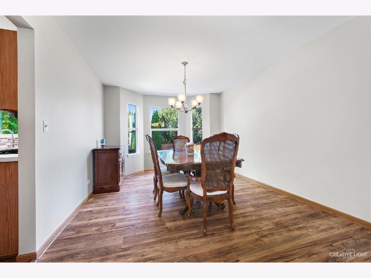
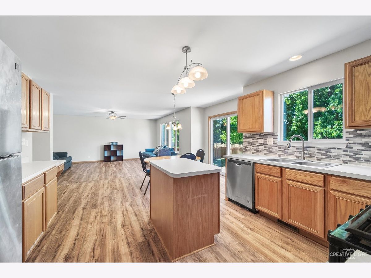
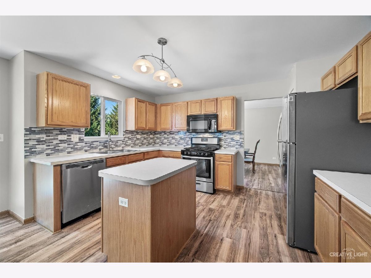
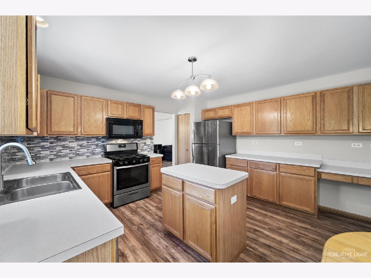
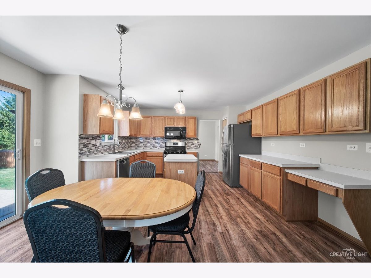
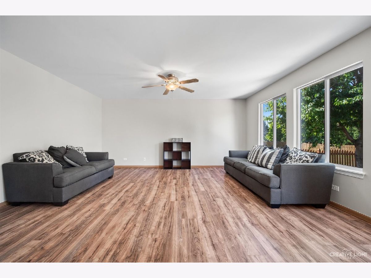
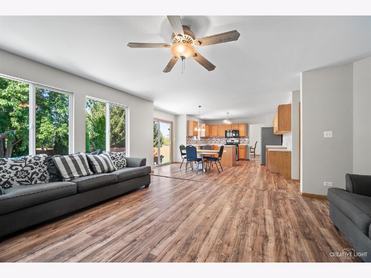
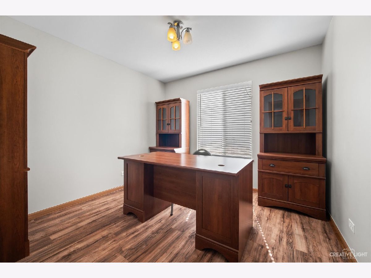
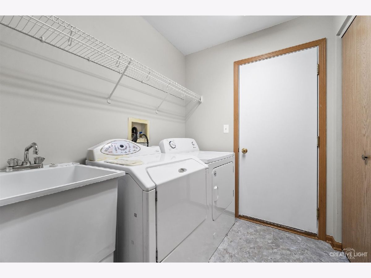
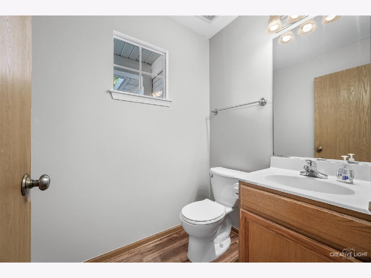
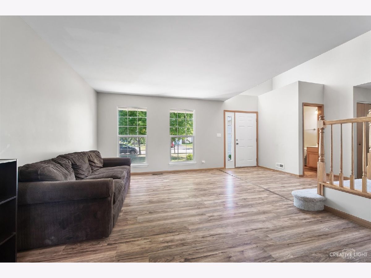
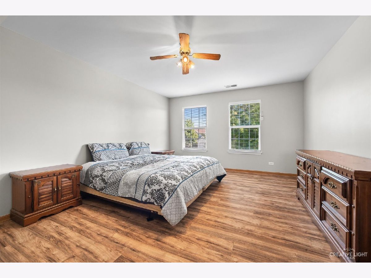
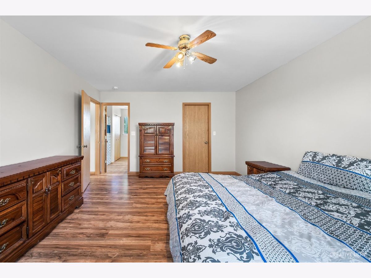
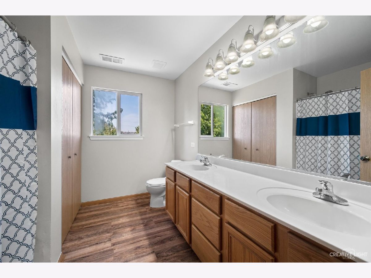
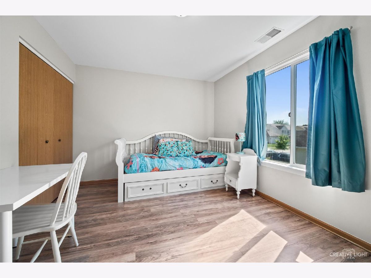
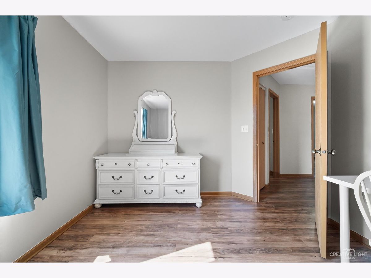
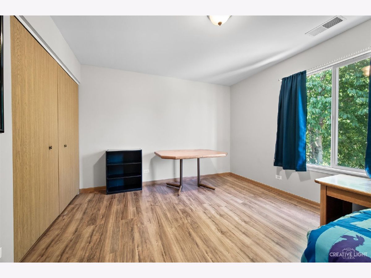
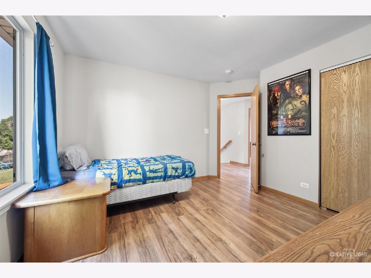
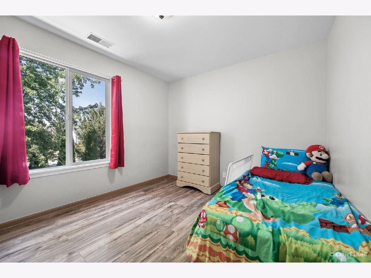
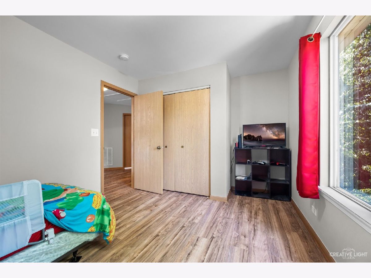
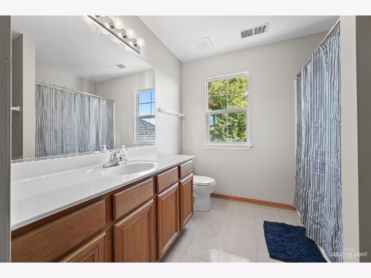
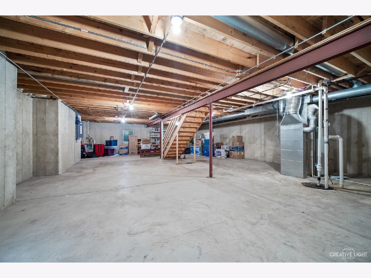
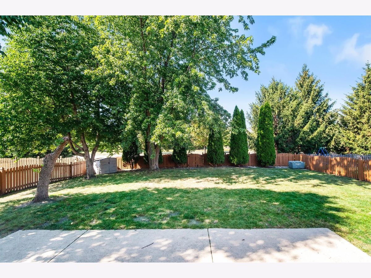
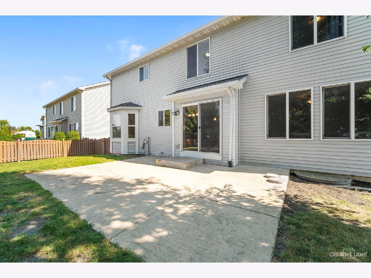
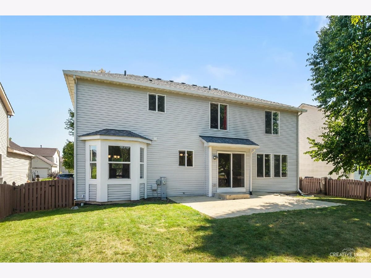
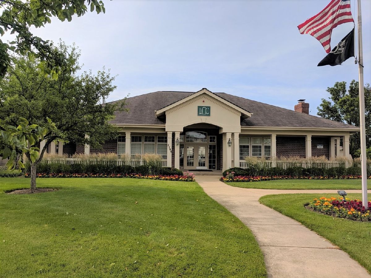
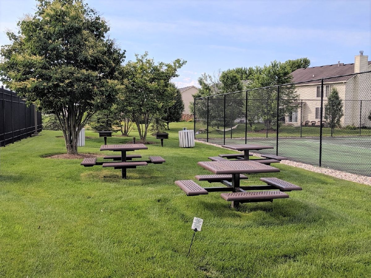
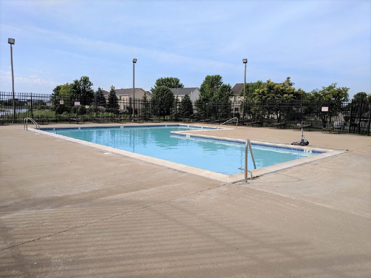
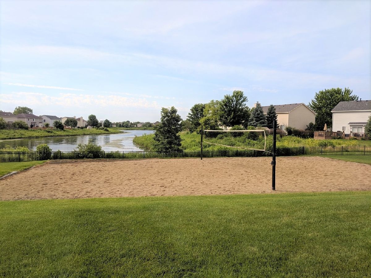
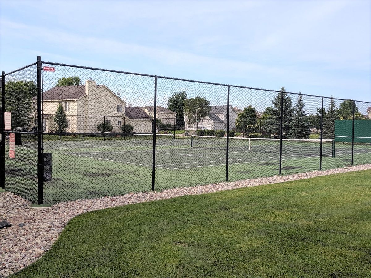
Room Specifics
Total Bedrooms: 4
Bedrooms Above Ground: 4
Bedrooms Below Ground: 0
Dimensions: —
Floor Type: Wood Laminate
Dimensions: —
Floor Type: Wood Laminate
Dimensions: —
Floor Type: Wood Laminate
Full Bathrooms: 3
Bathroom Amenities: Separate Shower,Double Sink
Bathroom in Basement: 0
Rooms: Office,Eating Area
Basement Description: Unfinished
Other Specifics
| 2 | |
| Concrete Perimeter | |
| Asphalt | |
| Patio | |
| Fenced Yard | |
| 7764.90 | |
| Unfinished | |
| Full | |
| Vaulted/Cathedral Ceilings, Wood Laminate Floors, First Floor Laundry, Walk-In Closet(s) | |
| Range, Microwave, Dishwasher, Refrigerator, Washer, Dryer, Disposal, Stainless Steel Appliance(s) | |
| Not in DB | |
| Clubhouse, Park, Pool, Curbs, Sidewalks, Street Lights, Street Paved | |
| — | |
| — | |
| — |
Tax History
| Year | Property Taxes |
|---|---|
| 2021 | $8,062 |
Contact Agent
Nearby Similar Homes
Nearby Sold Comparables
Contact Agent
Listing Provided By
eXp Realty, LLC




