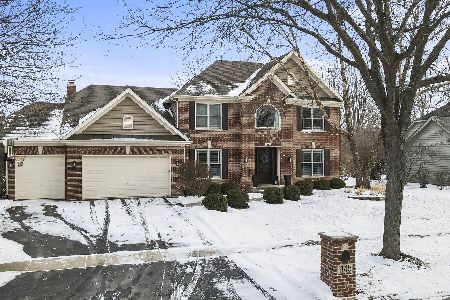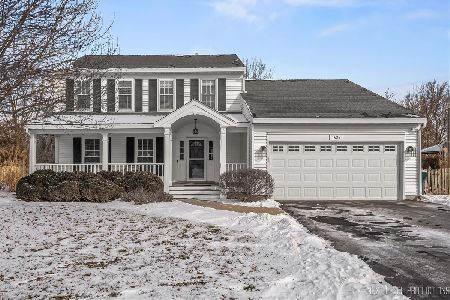2241 Kings Court, Geneva, Illinois 60134
$545,000
|
Sold
|
|
| Status: | Closed |
| Sqft: | 3,525 |
| Cost/Sqft: | $156 |
| Beds: | 5 |
| Baths: | 5 |
| Year Built: | 1996 |
| Property Taxes: | $15,940 |
| Days On Market: | 2706 |
| Lot Size: | 0,39 |
Description
LOCATION CAN'T BE BEAT! CUL-DE-SAC, PARK-LIKE SETTING, PRIVACY & CLOSE TO TOWN! Stunning stone & cedar home backs to nature area ~ enjoy the change of seasons & phenomenal views. The expanded 1st floor has a private 5th bedroom w/ full bath that would make the perfect IN-LAW SUITE or quiet office ~ adjacent is a bright sun room that the current owner is using as an office. The updated kitchen has white cabinetry, granite & stainless appliances. The inviting family room includes custom molding/cabinetry & gas fireplace. Double staircases lead to the master w/a newly remodeled spa bath & huge walk-in closet. There is a guest suite w/attached private bath along w/2 large bedrooms that share a hall bath. Laundry is conveniently located on the 2nd floor. The deep pour finished basement is the perfect kid zone! Enjoy entertaining on the huge deck overlooking the private lush backyard. Steps to the private country club, close to quaint downtown/METRA, top rated 304 schools ~ This is the one!
Property Specifics
| Single Family | |
| — | |
| Traditional | |
| 1996 | |
| Full | |
| — | |
| No | |
| 0.39 |
| Kane | |
| Eagle Brook | |
| 0 / Not Applicable | |
| None | |
| Public | |
| Public Sewer | |
| 10076724 | |
| 1216127001 |
Nearby Schools
| NAME: | DISTRICT: | DISTANCE: | |
|---|---|---|---|
|
Grade School
Western Avenue Elementary School |
304 | — | |
|
Middle School
Geneva Middle School |
304 | Not in DB | |
|
High School
Geneva Community High School |
304 | Not in DB | |
Property History
| DATE: | EVENT: | PRICE: | SOURCE: |
|---|---|---|---|
| 24 Apr, 2019 | Sold | $545,000 | MRED MLS |
| 20 Feb, 2019 | Under contract | $549,999 | MRED MLS |
| — | Last price change | $569,500 | MRED MLS |
| 7 Sep, 2018 | Listed for sale | $569,500 | MRED MLS |
Room Specifics
Total Bedrooms: 5
Bedrooms Above Ground: 5
Bedrooms Below Ground: 0
Dimensions: —
Floor Type: Carpet
Dimensions: —
Floor Type: Carpet
Dimensions: —
Floor Type: Carpet
Dimensions: —
Floor Type: —
Full Bathrooms: 5
Bathroom Amenities: Whirlpool,Separate Shower,Double Sink
Bathroom in Basement: 0
Rooms: Bedroom 5,Recreation Room,Game Room,Exercise Room,Heated Sun Room,Foyer
Basement Description: Finished
Other Specifics
| 3 | |
| Concrete Perimeter | |
| Asphalt | |
| Deck, Storms/Screens | |
| Cul-De-Sac,Nature Preserve Adjacent,Wetlands adjacent,Landscaped | |
| 161X105X89X145 | |
| Full | |
| Full | |
| Skylight(s), Hardwood Floors, First Floor Bedroom, In-Law Arrangement, Second Floor Laundry, First Floor Full Bath | |
| Range, Microwave, Dishwasher, Refrigerator, Washer, Dryer, Disposal, Stainless Steel Appliance(s), Wine Refrigerator | |
| Not in DB | |
| Sidewalks, Street Lights, Street Paved | |
| — | |
| — | |
| Gas Log, Gas Starter |
Tax History
| Year | Property Taxes |
|---|---|
| 2019 | $15,940 |
Contact Agent
Nearby Similar Homes
Nearby Sold Comparables
Contact Agent
Listing Provided By
Hemming & Sylvester Properties






