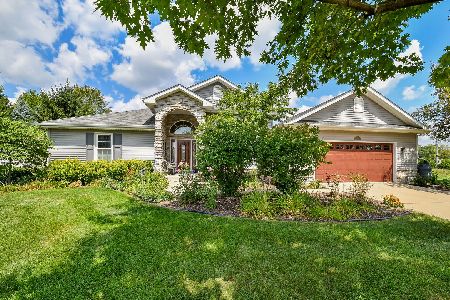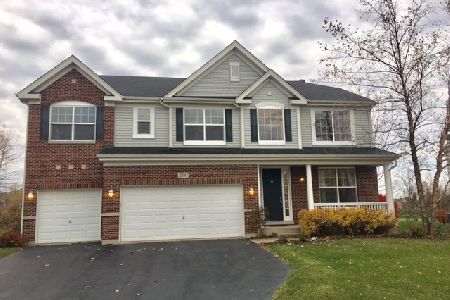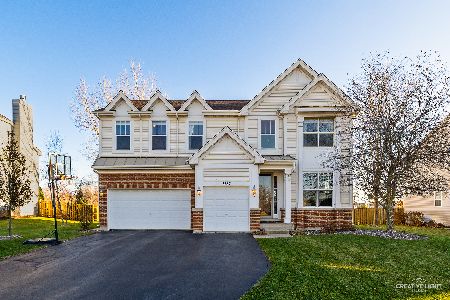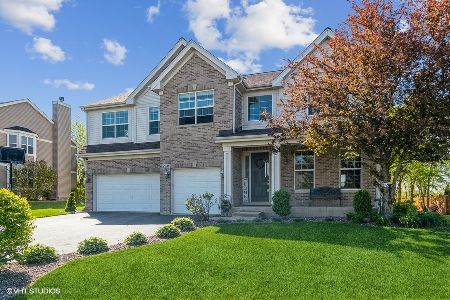2241 Kingsmill Street, Yorkville, Illinois 60560
$475,000
|
Sold
|
|
| Status: | Closed |
| Sqft: | 2,974 |
| Cost/Sqft: | $156 |
| Beds: | 4 |
| Baths: | 3 |
| Year Built: | 2005 |
| Property Taxes: | $13,040 |
| Days On Market: | 211 |
| Lot Size: | 0,28 |
Description
Welcome to an incredible opportunity to lock in a 3.25 rate with an FHA assumable mortgage! This traditional home sits on a premium waterfront lot with water views & walking trails that lead to the clubhouse & pool. The two-story entry opens to the living room and staircase with brand new decorative wrought iron railing, & dining room with tray ceiling & bay window. Open concept kitchen with newer stainless-steel appliances, granite countertops & walk-in pantry. Southern exposed family room offers natural light and the painted wood mantle surround gas fireplace frames this open & cozy room. Brand new transom window over sliding door opens to a 25.5x19 paver patio, established professionally landscaped yard w/fountain, 5 ft cedar fence, & utility door entry to three car garage. First floor den has brand new LVP flooring. Second staircase from kitchen leading to 4 bedrooms, 2 full bathrooms, & updated laundry room with utility sink. Vaulted ceiling in primary suite w/sitting room & luxury primary bathroom. Full basement offers a second utility sink, new sump pump & passive radon system. This freshly painted home has been impeccably maintained and is move in ready!
Property Specifics
| Single Family | |
| — | |
| — | |
| 2005 | |
| — | |
| — | |
| Yes | |
| 0.28 |
| Kendall | |
| Raintree Village | |
| 175 / Quarterly | |
| — | |
| — | |
| — | |
| 12397861 | |
| 0509211002 |
Property History
| DATE: | EVENT: | PRICE: | SOURCE: |
|---|---|---|---|
| 22 Mar, 2019 | Sold | $290,000 | MRED MLS |
| 12 Feb, 2019 | Under contract | $299,000 | MRED MLS |
| — | Last price change | $309,000 | MRED MLS |
| 10 Jan, 2019 | Listed for sale | $309,000 | MRED MLS |
| 25 Jul, 2025 | Sold | $475,000 | MRED MLS |
| 23 Jun, 2025 | Under contract | $464,900 | MRED MLS |
| 19 Jun, 2025 | Listed for sale | $464,900 | MRED MLS |
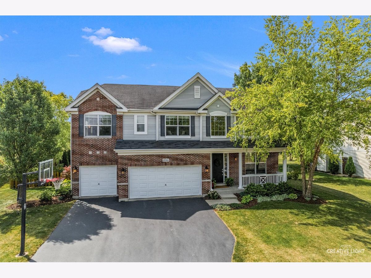
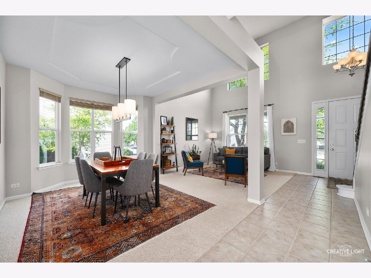
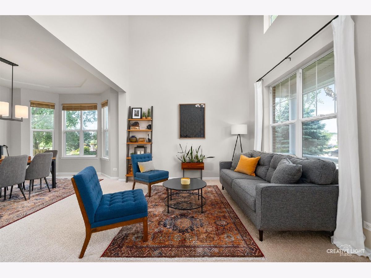
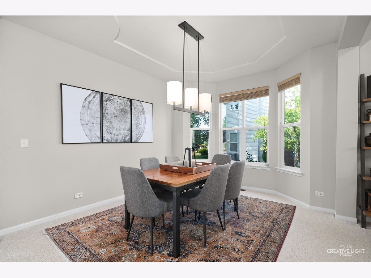
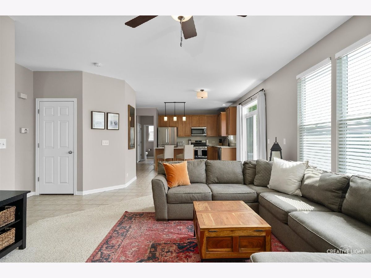
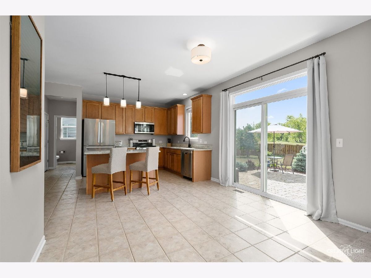
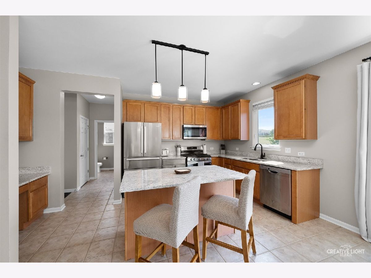
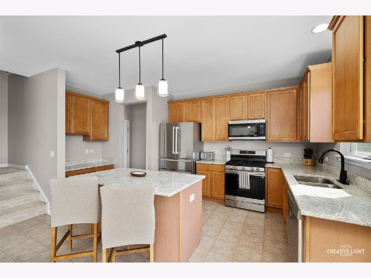
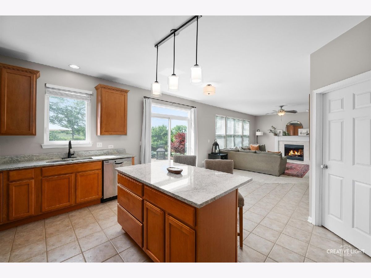
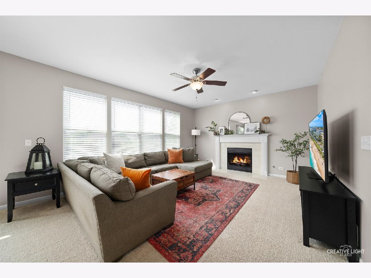
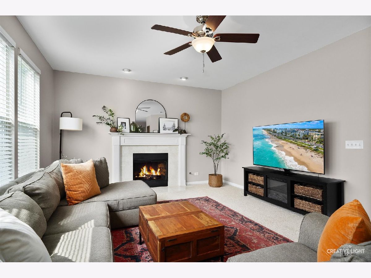
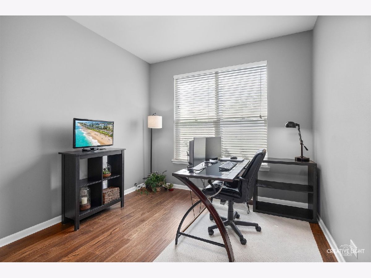
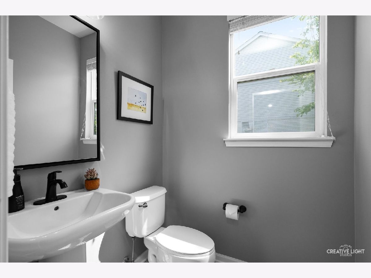
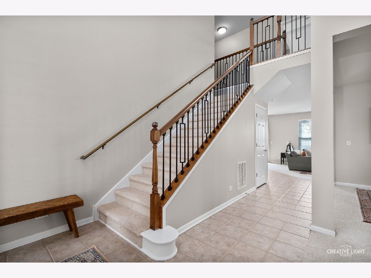
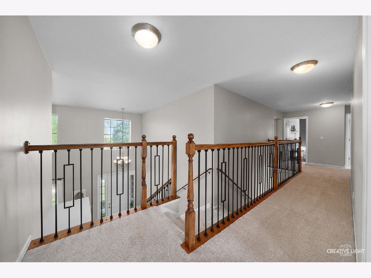
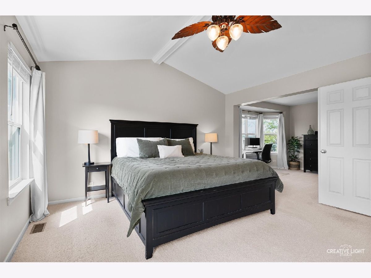
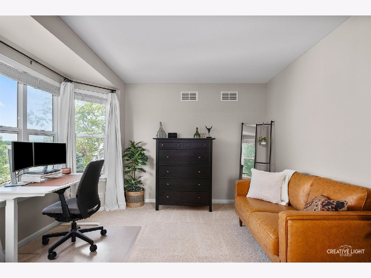
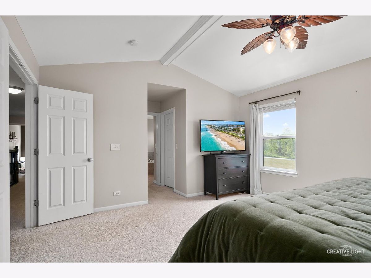
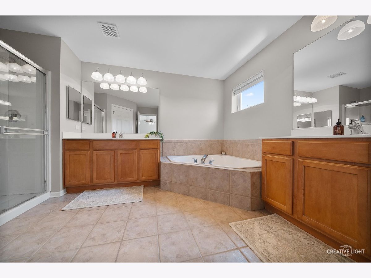
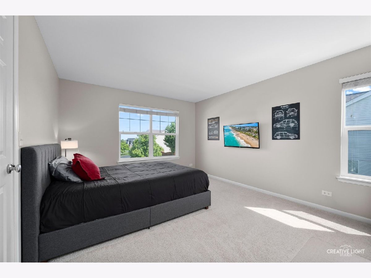
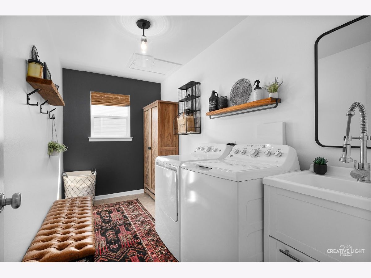
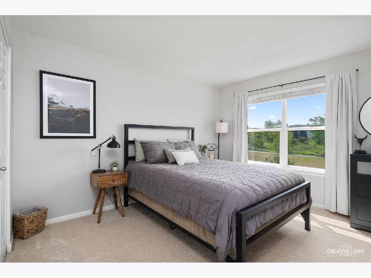
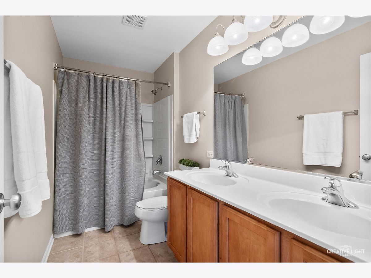
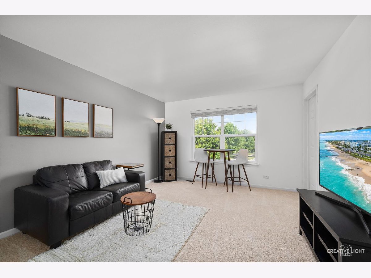
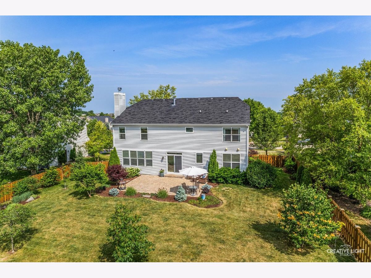
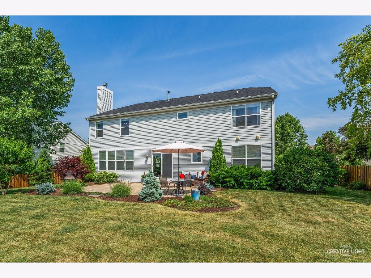
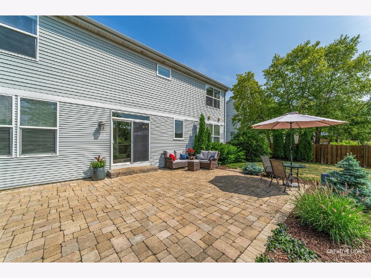
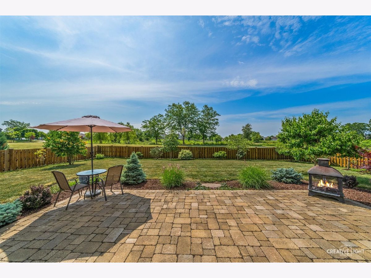
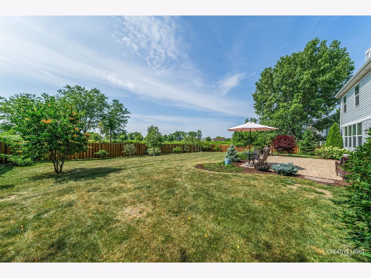
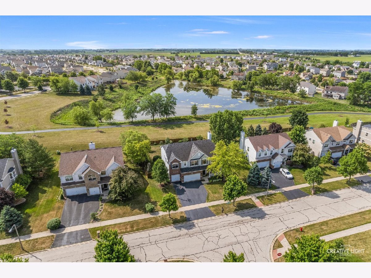
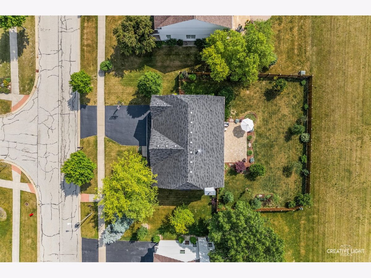
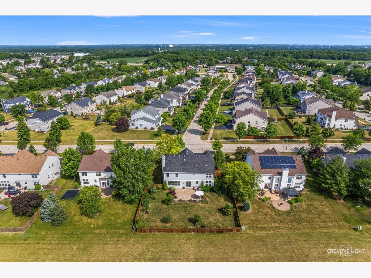
Room Specifics
Total Bedrooms: 4
Bedrooms Above Ground: 4
Bedrooms Below Ground: 0
Dimensions: —
Floor Type: —
Dimensions: —
Floor Type: —
Dimensions: —
Floor Type: —
Full Bathrooms: 3
Bathroom Amenities: Whirlpool,Separate Shower,Double Sink
Bathroom in Basement: 0
Rooms: —
Basement Description: —
Other Specifics
| 3 | |
| — | |
| — | |
| — | |
| — | |
| 90X135 | |
| — | |
| — | |
| — | |
| — | |
| Not in DB | |
| — | |
| — | |
| — | |
| — |
Tax History
| Year | Property Taxes |
|---|---|
| 2019 | $10,874 |
| 2025 | $13,040 |
Contact Agent
Nearby Similar Homes
Nearby Sold Comparables
Contact Agent
Listing Provided By
Kettley & Co. Inc. - Yorkville



