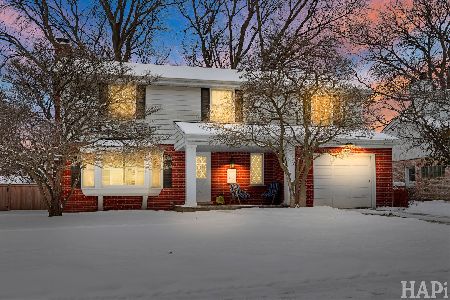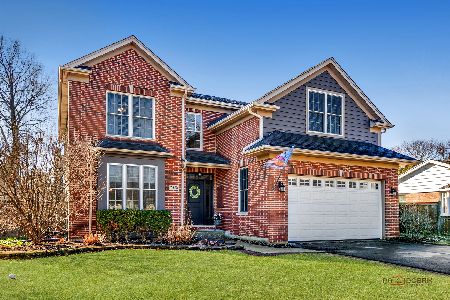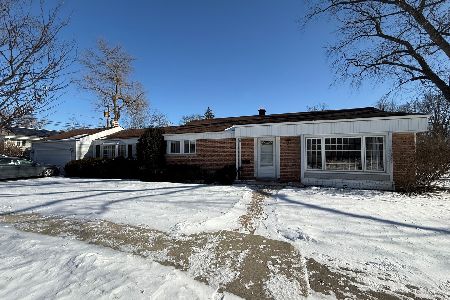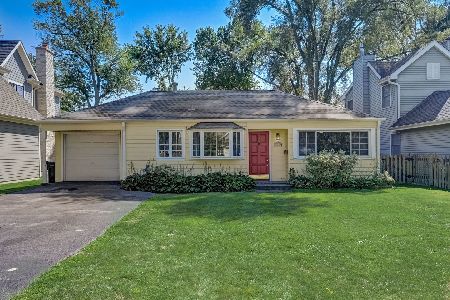2241 Oak Avenue, Northbrook, Illinois 60062
$488,000
|
Sold
|
|
| Status: | Closed |
| Sqft: | 2,309 |
| Cost/Sqft: | $216 |
| Beds: | 4 |
| Baths: | 2 |
| Year Built: | 1948 |
| Property Taxes: | $11,686 |
| Days On Market: | 2539 |
| Lot Size: | 0,17 |
Description
Great house in a perfect location! Walk to town, train, and Greenbriar Elementary from this friendly neighborhood. This spacious 2,300sf 2 story home has 4 bedrooms, 2 full baths-flexible space includes first floor guest room, office or playroom with built ins. Abundant natural light floods the home through large south facing windows. Large family room with fireplace and slider to brick patio and beautiful large fenced yard. First floor laundry. Nice sized bedrooms have ceiling fans and ample closet space. Two car tandem garage. Recently painted, new carpet - fresh, clean and ready for a new family to love this home like the sellers have! Can't beat this location, take advantage of all Northbrook has to offer-top schools, library and park district-from this convenient location.
Property Specifics
| Single Family | |
| — | |
| — | |
| 1948 | |
| None | |
| — | |
| No | |
| 0.17 |
| Cook | |
| — | |
| 0 / Not Applicable | |
| None | |
| Lake Michigan | |
| Public Sewer | |
| 10280673 | |
| 04094140020000 |
Nearby Schools
| NAME: | DISTRICT: | DISTANCE: | |
|---|---|---|---|
|
Grade School
Greenbriar Elementary School |
28 | — | |
|
Middle School
Northbrook Junior High School |
28 | Not in DB | |
|
High School
Glenbrook North High School |
225 | Not in DB | |
Property History
| DATE: | EVENT: | PRICE: | SOURCE: |
|---|---|---|---|
| 2 Jul, 2019 | Sold | $488,000 | MRED MLS |
| 17 May, 2019 | Under contract | $499,000 | MRED MLS |
| — | Last price change | $525,000 | MRED MLS |
| 19 Mar, 2019 | Listed for sale | $525,000 | MRED MLS |
Room Specifics
Total Bedrooms: 4
Bedrooms Above Ground: 4
Bedrooms Below Ground: 0
Dimensions: —
Floor Type: Carpet
Dimensions: —
Floor Type: Carpet
Dimensions: —
Floor Type: Carpet
Full Bathrooms: 2
Bathroom Amenities: Double Sink
Bathroom in Basement: 0
Rooms: Den
Basement Description: None
Other Specifics
| 2 | |
| — | |
| — | |
| Brick Paver Patio | |
| Fenced Yard | |
| 54 X 137 | |
| Pull Down Stair | |
| — | |
| Hardwood Floors, Wood Laminate Floors, First Floor Bedroom, First Floor Laundry, First Floor Full Bath, Walk-In Closet(s) | |
| — | |
| Not in DB | |
| — | |
| — | |
| — | |
| Wood Burning, Gas Starter |
Tax History
| Year | Property Taxes |
|---|---|
| 2019 | $11,686 |
Contact Agent
Nearby Similar Homes
Nearby Sold Comparables
Contact Agent
Listing Provided By
@properties










