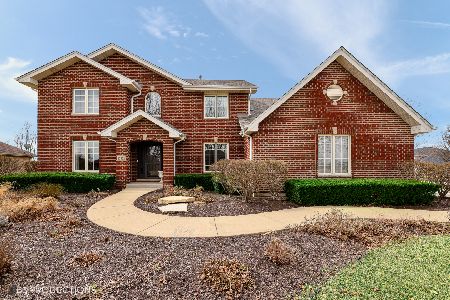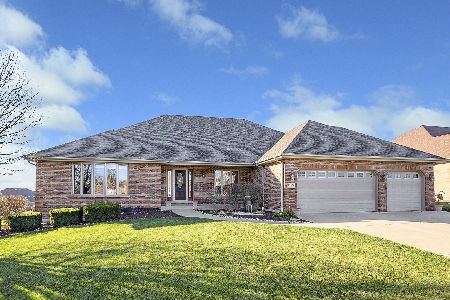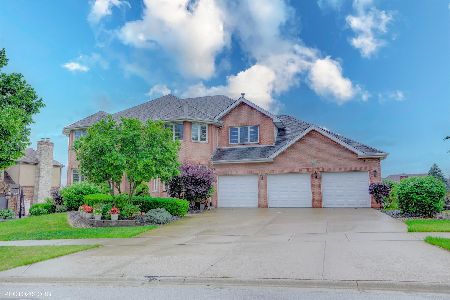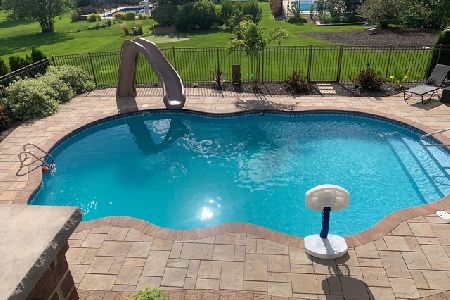22418 Autumn Drive, Frankfort, Illinois 60423
$359,000
|
Sold
|
|
| Status: | Closed |
| Sqft: | 3,000 |
| Cost/Sqft: | $133 |
| Beds: | 5 |
| Baths: | 4 |
| Year Built: | 2004 |
| Property Taxes: | $10,156 |
| Days On Market: | 5925 |
| Lot Size: | 0,00 |
Description
Unique in design and style; absolutely beautiful home with full finished basement. Also would be ideal for related living. Desirable area; fabulous lot w/sprinkler system, immaculate and maintained meticulously. True ranch. Wider hallways and doors; many extras. 6000 sq.ft. of living space with walk-out basement! ** SHORT SALE REQUIRES LENDER APPROVAL**
Property Specifics
| Single Family | |
| — | |
| Ranch | |
| 2004 | |
| Full,Walkout | |
| — | |
| No | |
| — |
| Will | |
| Autumn Fields | |
| 150 / Annual | |
| None | |
| Public | |
| Public Sewer | |
| 07384231 | |
| 1909321060110000 |
Nearby Schools
| NAME: | DISTRICT: | DISTANCE: | |
|---|---|---|---|
|
Middle School
Hickory Creek Middle School |
157C | Not in DB | |
|
High School
Lincoln-way East High School |
210 | Not in DB | |
Property History
| DATE: | EVENT: | PRICE: | SOURCE: |
|---|---|---|---|
| 29 Aug, 2007 | Sold | $487,000 | MRED MLS |
| 10 Jul, 2007 | Under contract | $499,900 | MRED MLS |
| 24 Jun, 2007 | Listed for sale | $499,900 | MRED MLS |
| 23 Apr, 2010 | Sold | $359,000 | MRED MLS |
| 10 Dec, 2009 | Under contract | $399,900 | MRED MLS |
| — | Last price change | $449,900 | MRED MLS |
| 20 Nov, 2009 | Listed for sale | $449,900 | MRED MLS |
Room Specifics
Total Bedrooms: 5
Bedrooms Above Ground: 5
Bedrooms Below Ground: 0
Dimensions: —
Floor Type: Carpet
Dimensions: —
Floor Type: Carpet
Dimensions: —
Floor Type: —
Dimensions: —
Floor Type: —
Full Bathrooms: 4
Bathroom Amenities: Whirlpool,Separate Shower,Double Sink
Bathroom in Basement: 1
Rooms: Bedroom 5,Den,Foyer,Gallery,Recreation Room,Sitting Room,Storage,Utility Room-1st Floor,Workshop
Basement Description: Finished,Exterior Access
Other Specifics
| 3 | |
| Concrete Perimeter | |
| Concrete | |
| Deck, Patio | |
| Landscaped | |
| 100X173X105X150 | |
| Full,Pull Down Stair | |
| Full | |
| Vaulted/Cathedral Ceilings, Skylight(s), First Floor Bedroom, In-Law Arrangement | |
| Range, Microwave, Dishwasher, Refrigerator | |
| Not in DB | |
| Dock, Sidewalks, Street Lights, Street Paved | |
| — | |
| — | |
| Wood Burning, Attached Fireplace Doors/Screen, Gas Log, Gas Starter |
Tax History
| Year | Property Taxes |
|---|---|
| 2007 | $9,517 |
| 2010 | $10,156 |
Contact Agent
Nearby Similar Homes
Nearby Sold Comparables
Contact Agent
Listing Provided By
RE/MAX All Properties









