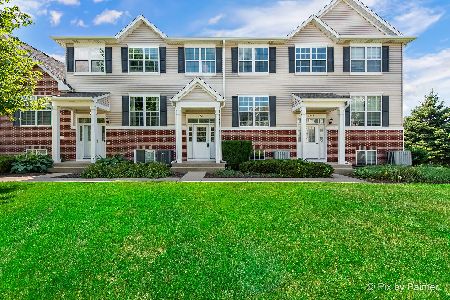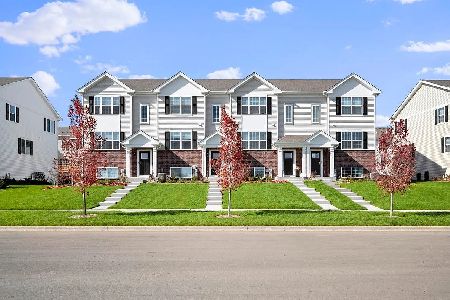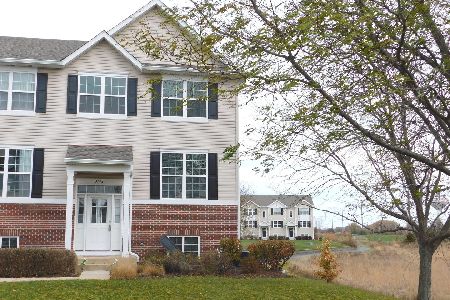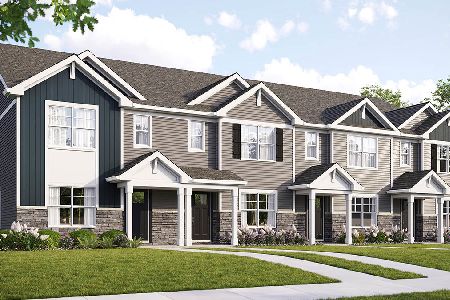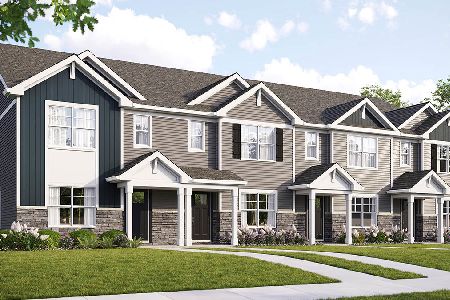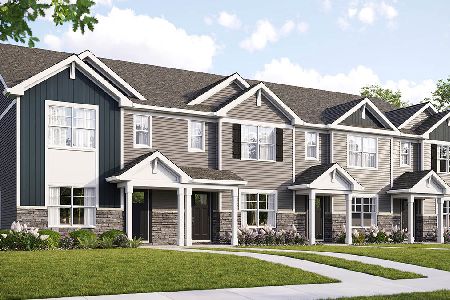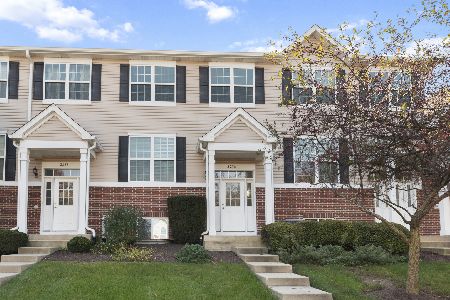2242 Beresford Drive, Yorkville, Illinois 60560
$192,000
|
Sold
|
|
| Status: | Closed |
| Sqft: | 1,656 |
| Cost/Sqft: | $110 |
| Beds: | 3 |
| Baths: | 3 |
| Year Built: | 2007 |
| Property Taxes: | $4,583 |
| Days On Market: | 1809 |
| Lot Size: | 0,00 |
Description
Beautifully updated town home located in the coveted Mill Crossing subdivision. A rare find with 3 bedrooms and a bonus loft area upstairs, and a finished lower level for additional living space. Wood flooring throughout the main living area, kitchen, and dining area. The kitchen features new stainless steel appliances, a generous sized island/breakfast bar, 42" white cabinetry, and a separate dining area that overlooks the deck and open scenery. Kitchen and dining room are facing south so ample sunlight comes through. Two car garage! Nice sized park and open field located behind the town home.
Property Specifics
| Condos/Townhomes | |
| 2 | |
| — | |
| 2007 | |
| Partial,English | |
| — | |
| No | |
| — |
| Kendall | |
| Mill Crossing At Grande Reserve | |
| 179 / Monthly | |
| Insurance,Exterior Maintenance,Lawn Care,Snow Removal | |
| Public | |
| Public Sewer | |
| 10981759 | |
| 0211376011 |
Nearby Schools
| NAME: | DISTRICT: | DISTANCE: | |
|---|---|---|---|
|
Grade School
Grande Reserve Elementary School |
115 | — | |
|
Middle School
Yorkville Middle School |
115 | Not in DB | |
|
High School
Yorkville High School |
115 | Not in DB | |
Property History
| DATE: | EVENT: | PRICE: | SOURCE: |
|---|---|---|---|
| 30 Apr, 2010 | Sold | $141,500 | MRED MLS |
| 7 Apr, 2010 | Under contract | $143,120 | MRED MLS |
| — | Last price change | $178,900 | MRED MLS |
| 22 Aug, 2009 | Listed for sale | $178,900 | MRED MLS |
| 18 Mar, 2021 | Sold | $192,000 | MRED MLS |
| 7 Feb, 2021 | Under contract | $182,000 | MRED MLS |
| 3 Feb, 2021 | Listed for sale | $182,000 | MRED MLS |
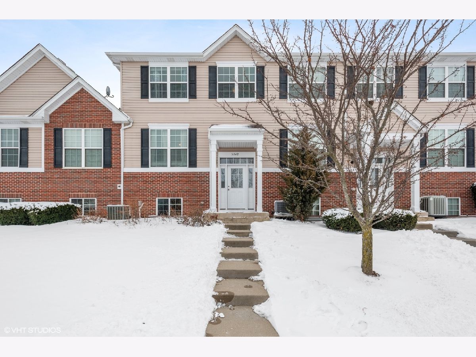
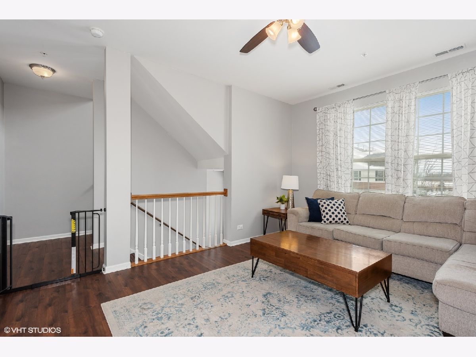
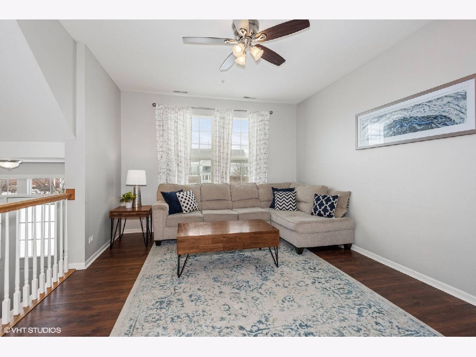
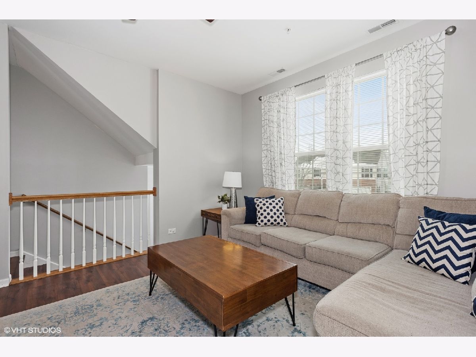
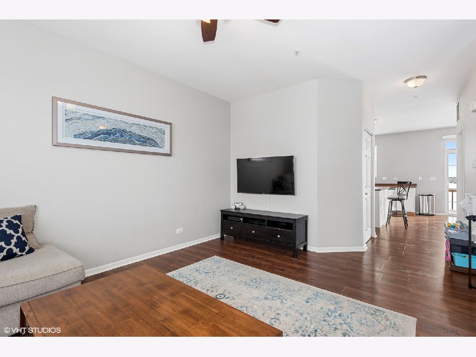
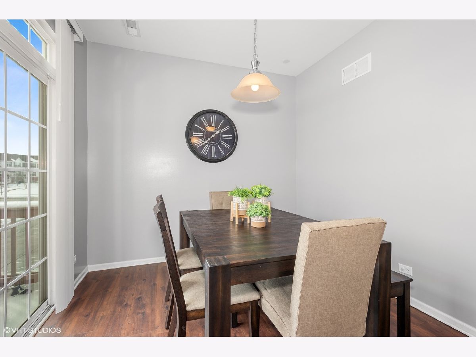
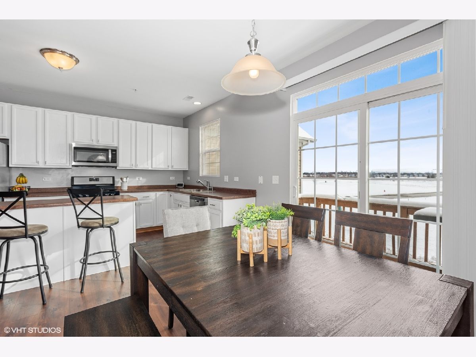
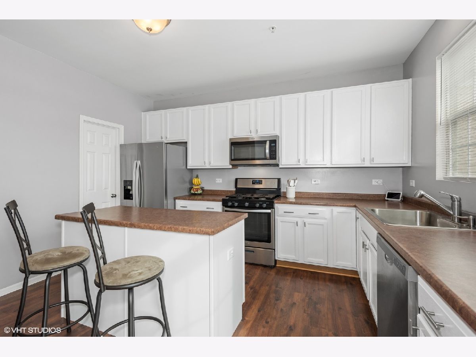
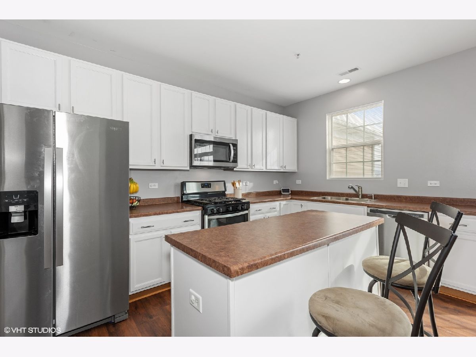
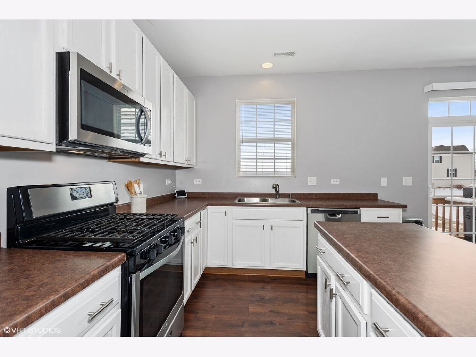
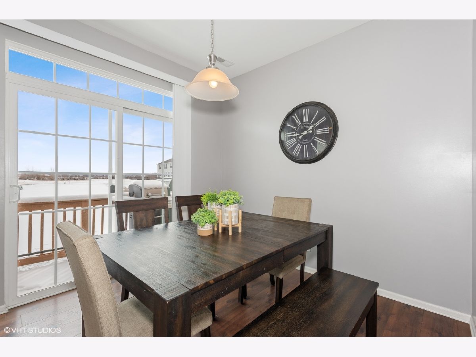
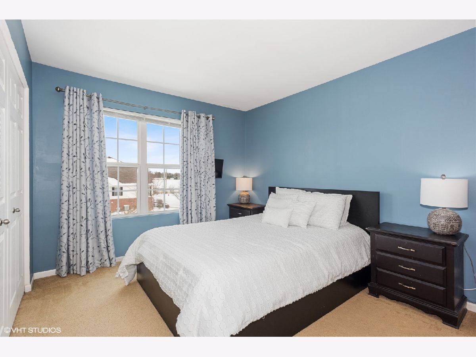
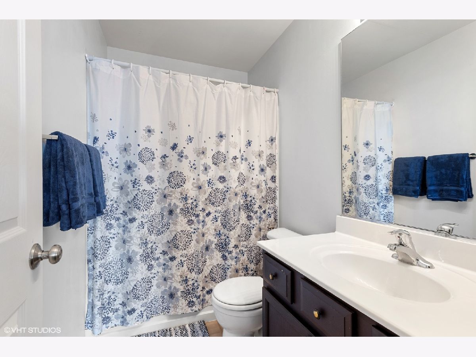
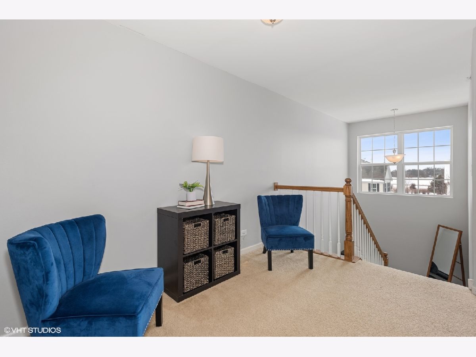
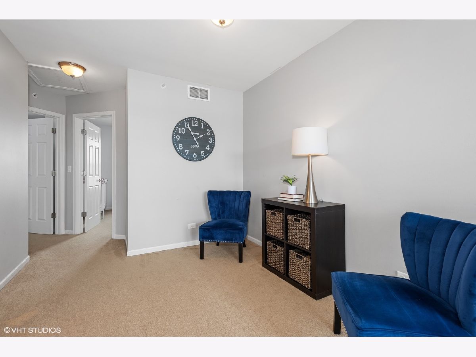
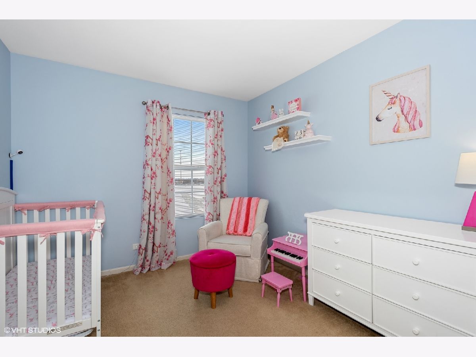
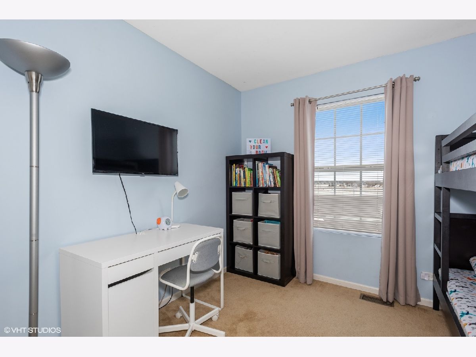
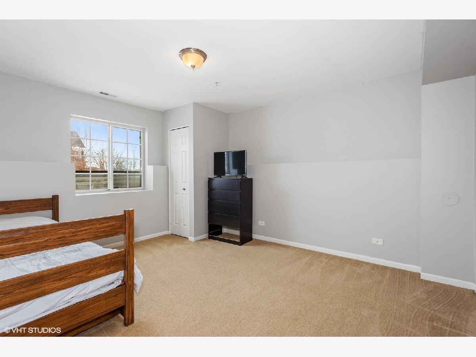
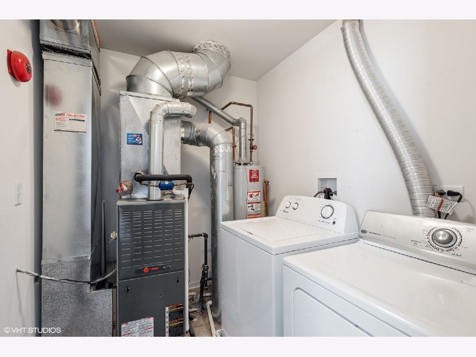
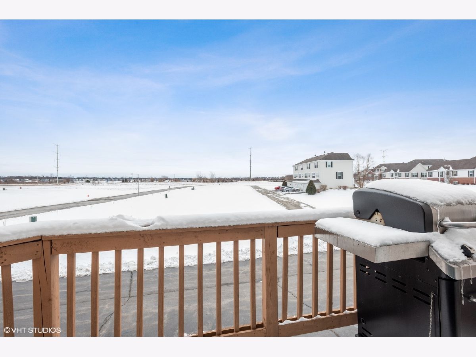
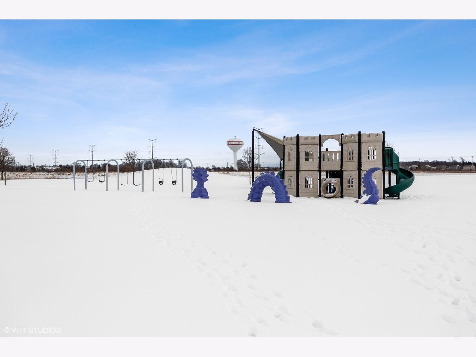
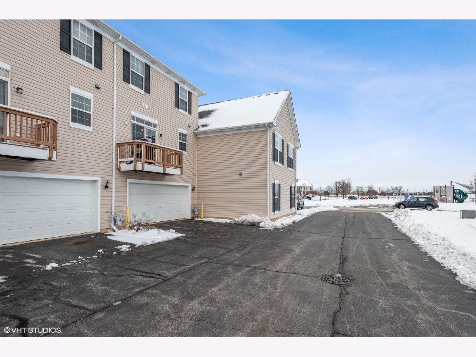
Room Specifics
Total Bedrooms: 3
Bedrooms Above Ground: 3
Bedrooms Below Ground: 0
Dimensions: —
Floor Type: —
Dimensions: —
Floor Type: Carpet
Full Bathrooms: 3
Bathroom Amenities: —
Bathroom in Basement: 0
Rooms: No additional rooms
Basement Description: Finished
Other Specifics
| 2 | |
| Concrete Perimeter | |
| Asphalt | |
| Balcony | |
| — | |
| COMMON | |
| — | |
| Full | |
| Vaulted/Cathedral Ceilings, Wood Laminate Floors, First Floor Laundry, First Floor Full Bath, Laundry Hook-Up in Unit | |
| Range, Microwave, Dishwasher, Refrigerator, Washer, Dryer, Stainless Steel Appliance(s) | |
| Not in DB | |
| — | |
| — | |
| Park | |
| — |
Tax History
| Year | Property Taxes |
|---|---|
| 2010 | $592 |
| 2021 | $4,583 |
Contact Agent
Nearby Similar Homes
Nearby Sold Comparables
Contact Agent
Listing Provided By
Compass

