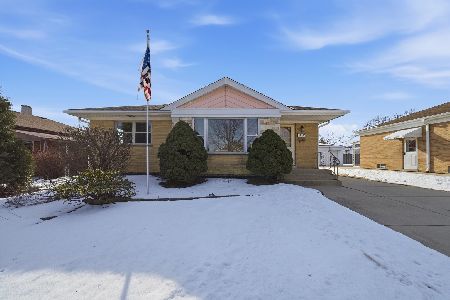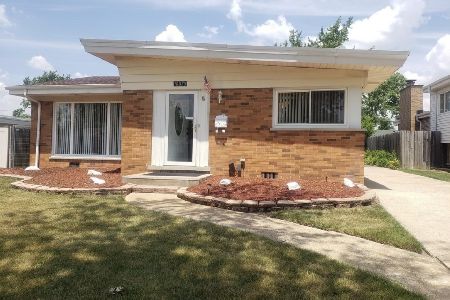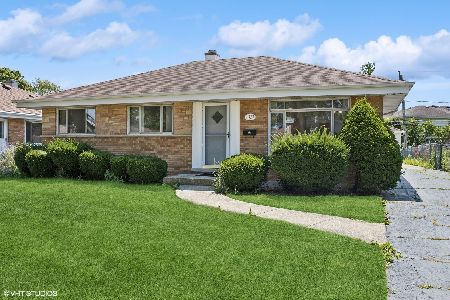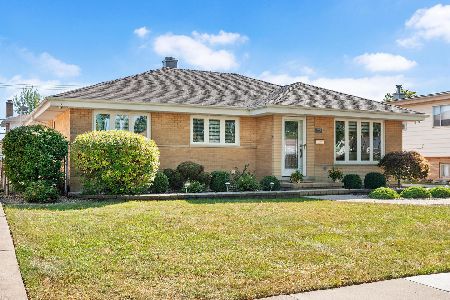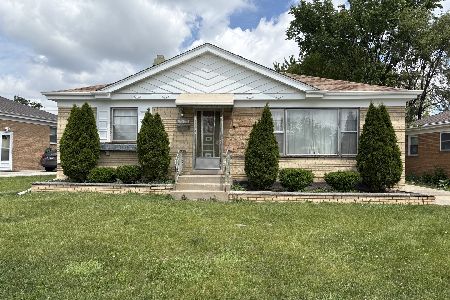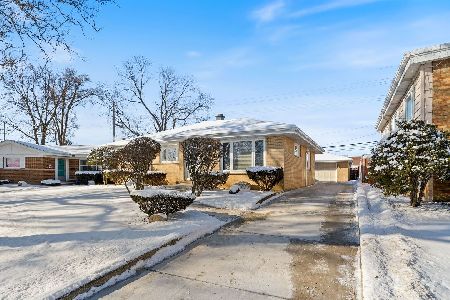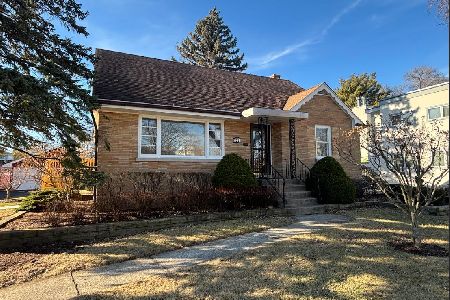2242 High Ridge Parkway, Hillside, Illinois 60162
$349,000
|
Sold
|
|
| Status: | Closed |
| Sqft: | 2,762 |
| Cost/Sqft: | $126 |
| Beds: | 4 |
| Baths: | 3 |
| Year Built: | 1965 |
| Property Taxes: | $8,711 |
| Days On Market: | 1804 |
| Lot Size: | 0,28 |
Description
Experience this home even before WALKING through the FRONT DOOR! Just click "3D TOUR," and you will be taken through our customized 3D experience to offer you a personal and in-depth view of your next home! This Freshly Painted, 5 bedroom home offers families ample space inside and out. This 3,000 + Sq. Ft. home has a stunning backyard, with brick paver patio. 4 Large bedrooms on the upper level, and a bedroom in the basement, which can also be used as an office. All the bedrooms on the second floor have hard wood flooring. This house offers a Spacious Master Bedroom with attached Master Bathroom. Stainless steal appliances. The walkout basement is an ideal space for a recreational room, and provides the home owner with several storage spaces. One unique feature is the attached heated shed, providing extra usable space. This 3,000 + Sq. Ft. home has a stunning backyard, with brick paver patio. The double wide concrete driveway allows several cars for your guests, no need to worry about street parking. This home can be yours today!
Property Specifics
| Single Family | |
| — | |
| — | |
| 1965 | |
| Full,Walkout | |
| — | |
| No | |
| 0.28 |
| Cook | |
| — | |
| — / Not Applicable | |
| None | |
| Lake Michigan,Public | |
| Public Sewer | |
| 11031461 | |
| 15291020420000 |
Nearby Schools
| NAME: | DISTRICT: | DISTANCE: | |
|---|---|---|---|
|
Grade School
Hillside Elementary School |
93 | — | |
|
Middle School
Hillside Elementary School |
93 | Not in DB | |
Property History
| DATE: | EVENT: | PRICE: | SOURCE: |
|---|---|---|---|
| 23 Apr, 2021 | Sold | $349,000 | MRED MLS |
| 3 Apr, 2021 | Under contract | $349,000 | MRED MLS |
| 24 Mar, 2021 | Listed for sale | $349,000 | MRED MLS |
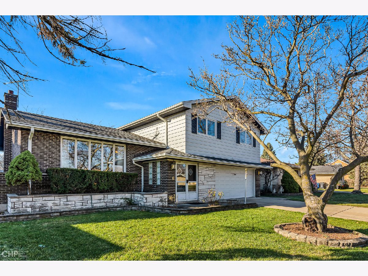
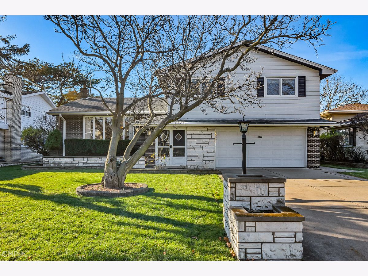
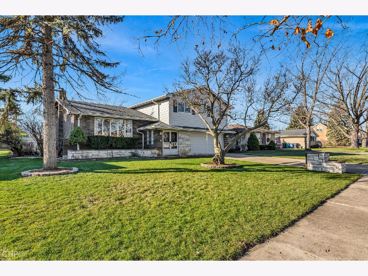
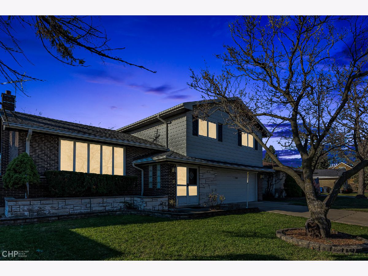
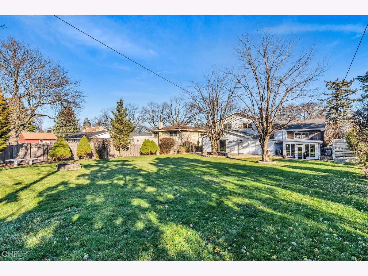
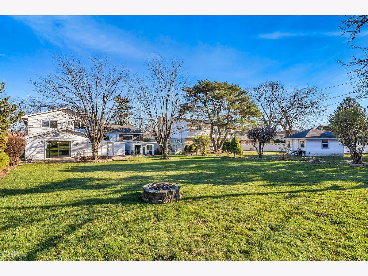
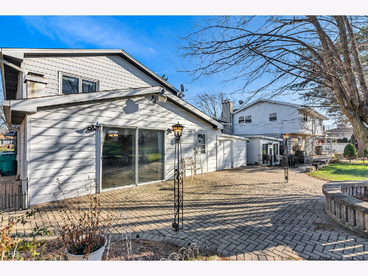
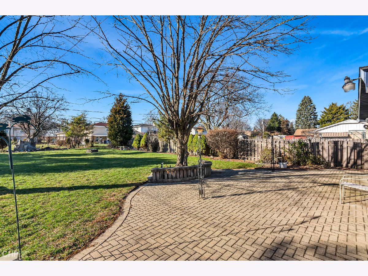
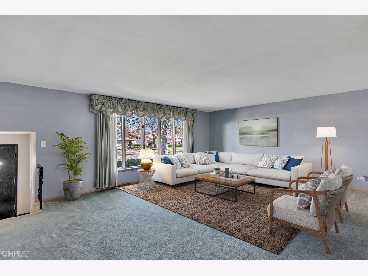
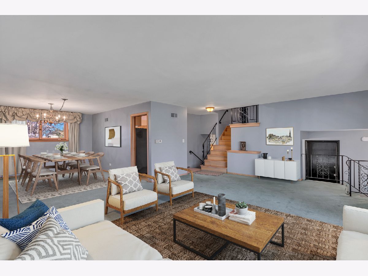
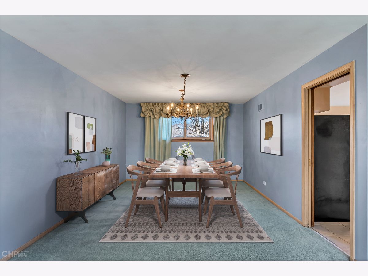
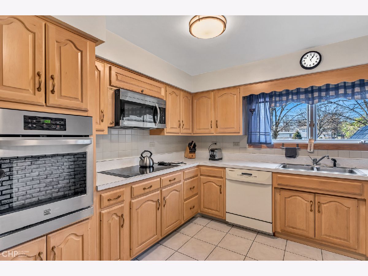
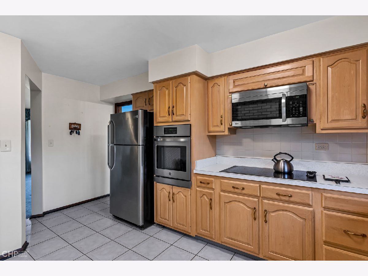
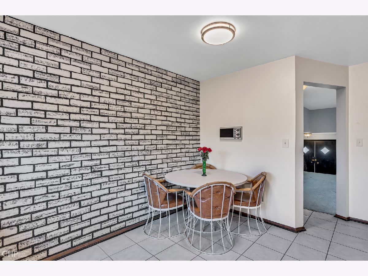
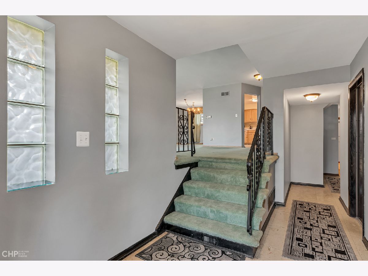
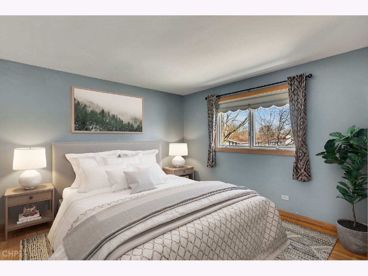
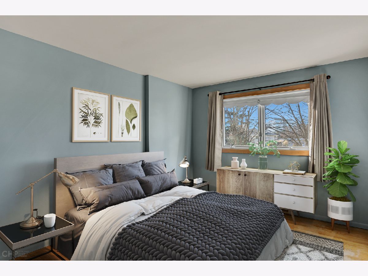
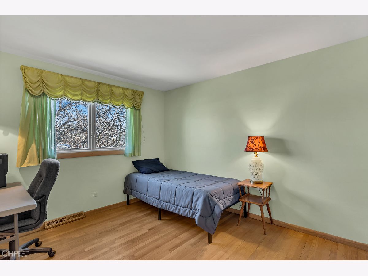
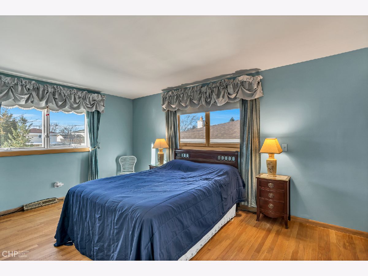
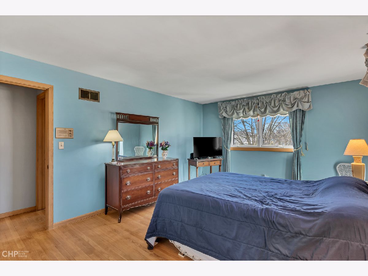
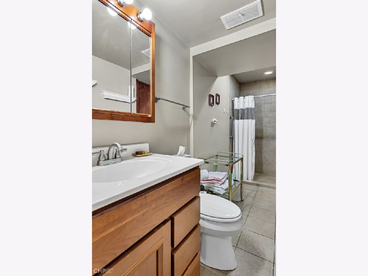
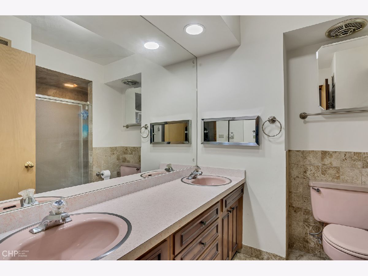
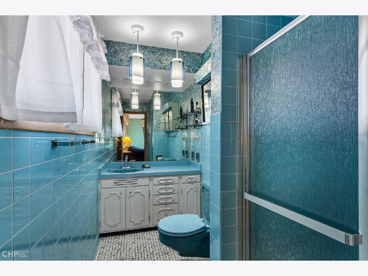
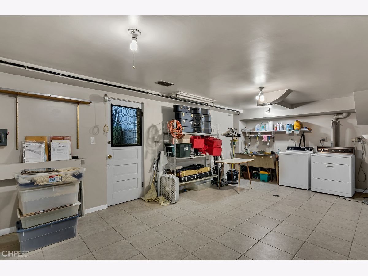
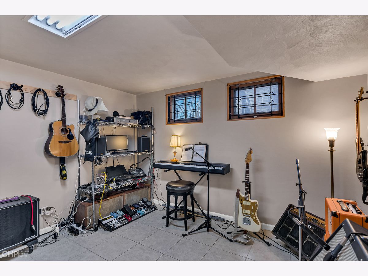
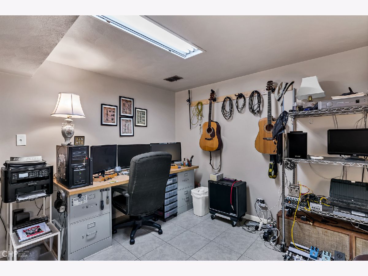
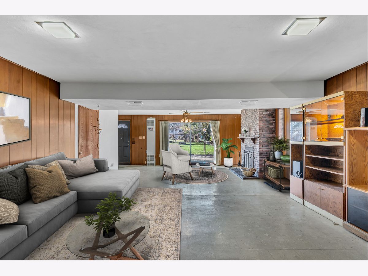
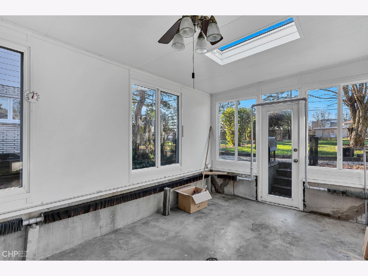
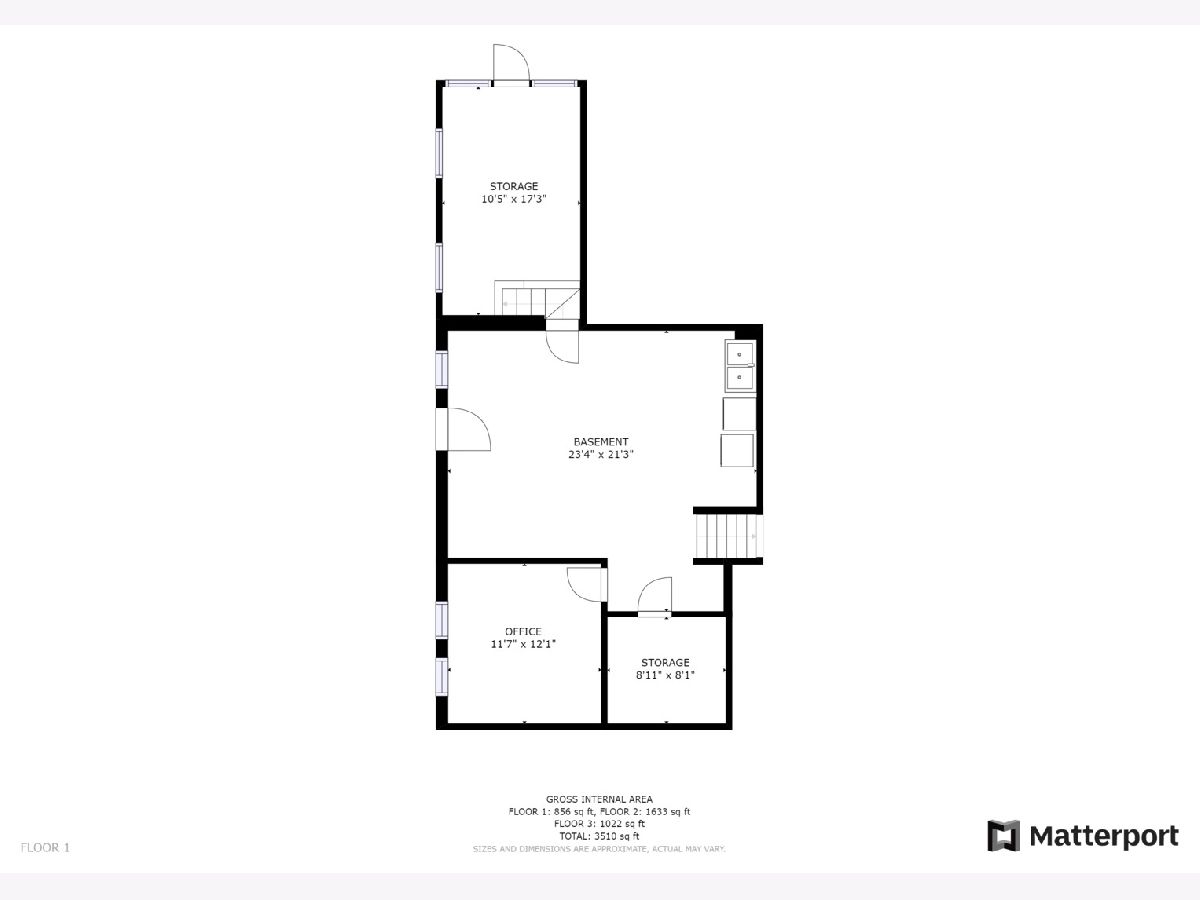
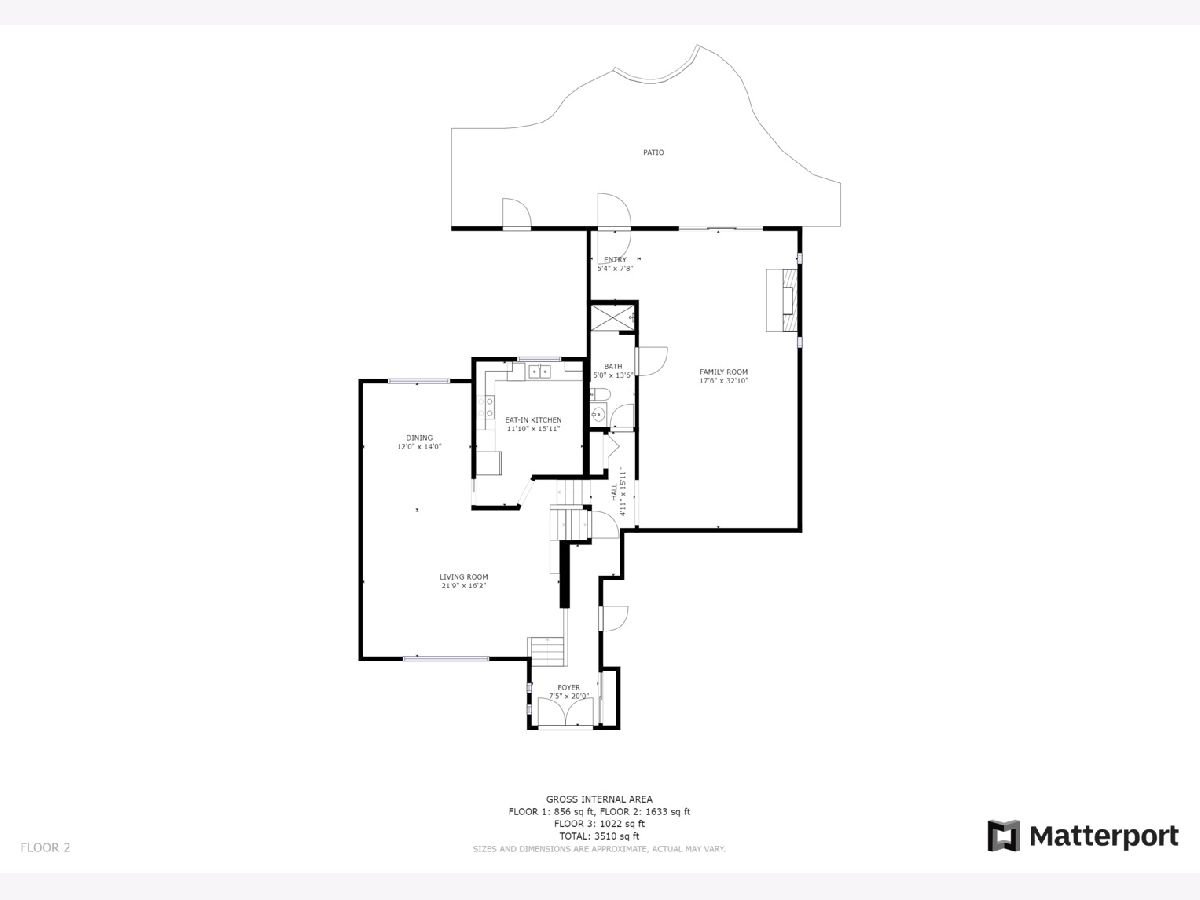
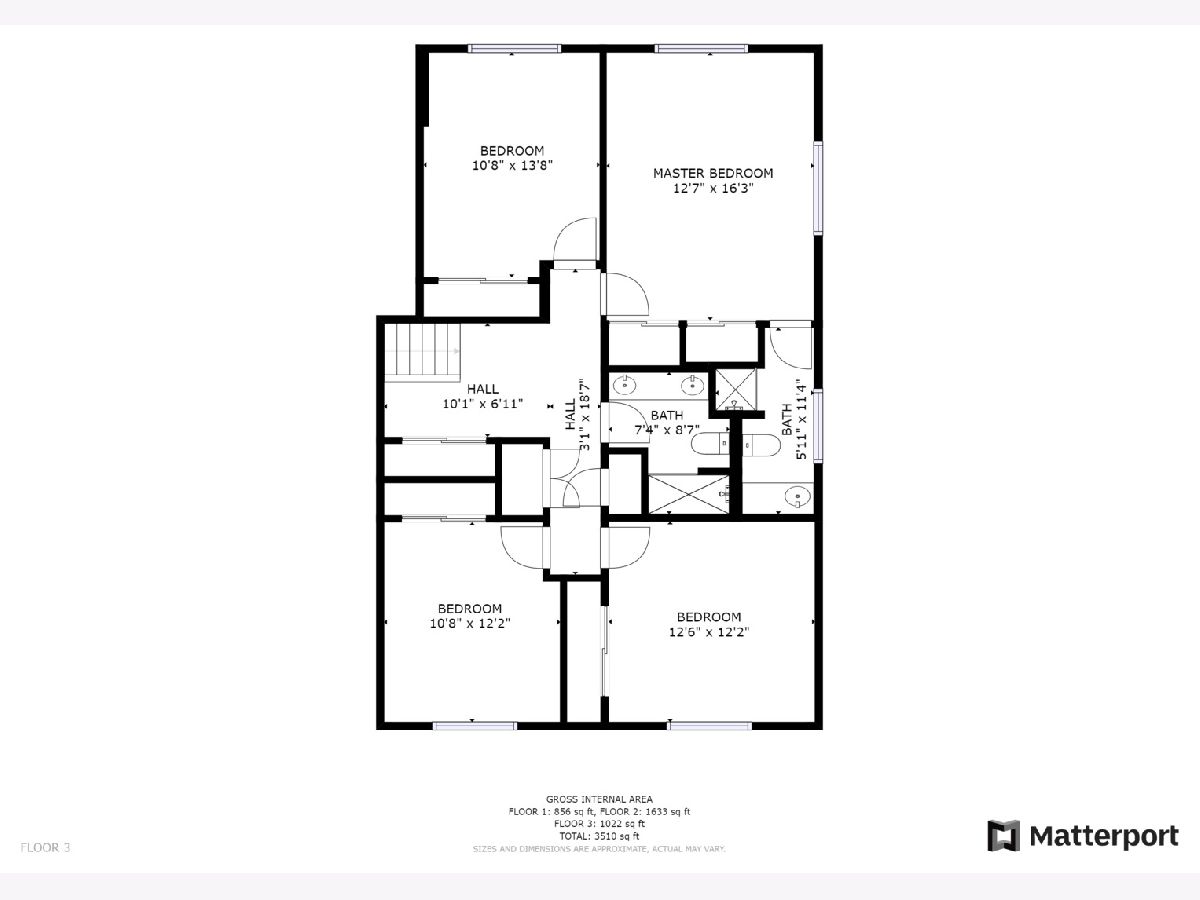
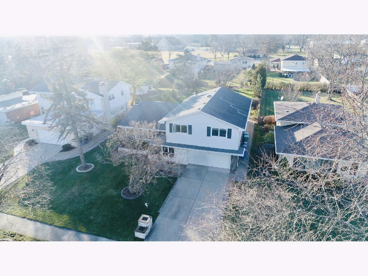
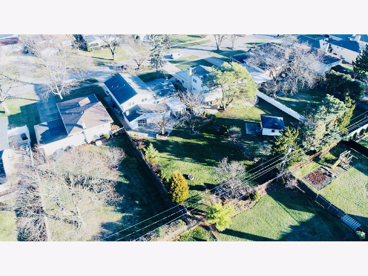
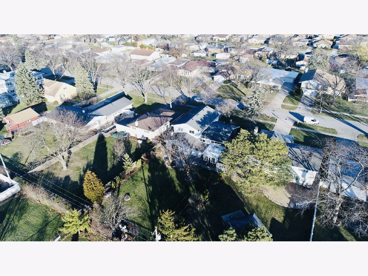
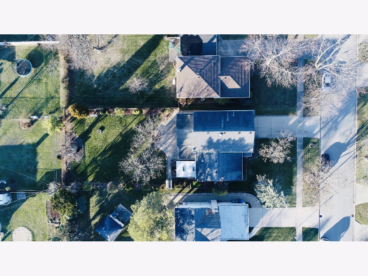
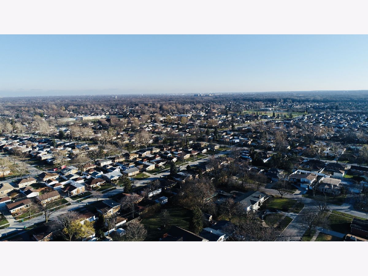
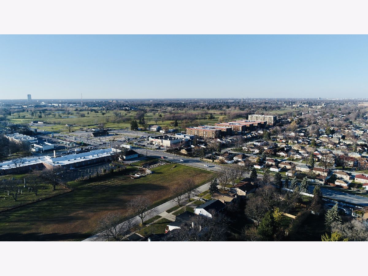
Room Specifics
Total Bedrooms: 5
Bedrooms Above Ground: 4
Bedrooms Below Ground: 1
Dimensions: —
Floor Type: Hardwood
Dimensions: —
Floor Type: Hardwood
Dimensions: —
Floor Type: Hardwood
Dimensions: —
Floor Type: —
Full Bathrooms: 3
Bathroom Amenities: —
Bathroom in Basement: 0
Rooms: Bedroom 5,Storage,Recreation Room
Basement Description: Finished,Exterior Access,Rec/Family Area,Roughed-In Fireplace,Storage Space,Walk-Up Access
Other Specifics
| 2.5 | |
| Concrete Perimeter | |
| Concrete | |
| Patio, Brick Paver Patio | |
| — | |
| 189X65X189X65 | |
| Pull Down Stair | |
| Full | |
| Hardwood Floors, First Floor Full Bath, Some Carpeting, Some Wood Floors, Drapes/Blinds, Separate Dining Room | |
| Range, Microwave, Dishwasher, Refrigerator, Washer, Dryer, Built-In Oven, Electric Cooktop | |
| Not in DB | |
| Curbs, Sidewalks, Street Lights, Street Paved | |
| — | |
| — | |
| — |
Tax History
| Year | Property Taxes |
|---|---|
| 2021 | $8,711 |
Contact Agent
Nearby Similar Homes
Nearby Sold Comparables
Contact Agent
Listing Provided By
PALEOS PROPERTIES, LLC

