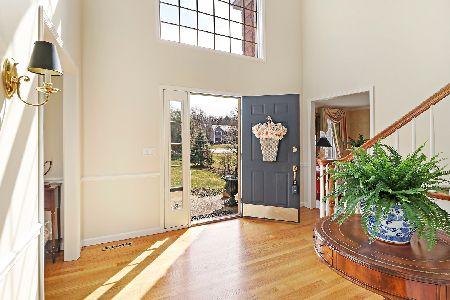22425 Linden Drive, Lake Barrington, Illinois 60010
$549,000
|
Sold
|
|
| Status: | Closed |
| Sqft: | 4,138 |
| Cost/Sqft: | $133 |
| Beds: | 3 |
| Baths: | 4 |
| Year Built: | 1991 |
| Property Taxes: | $15,310 |
| Days On Market: | 2195 |
| Lot Size: | 0,94 |
Description
The open floor plan you have been looking for plus many updates on this charming 3BR, 2.2 BA home. French blue door opens to volume ceilings & flowing floor plan showcasing the Formal LR w/ marble surround fireplace, oversized Dining Room and stunning staircase with iron balusters. Center to the home, is a cook's delight kitchen and a two story Family Room with soaring brick fireplace flanked by palladium windows. The Kitchen features an island with breakfast bar, Bosch cooktop, a double oven, SS frig., wine frig., loads of cabinet and countertop space. Sliding doors lead to a sunny deck & gorgeous pool for outdoor entertaining and summer fun! A spacious 1st floor MBR Suite includes volume ceilings, renovated BA with whirlpool tub, dual vanities, plantation shutters & w.i.c. Elegant staircase leads to second floor loft/office space, 2 spacious BRs, full bath, walk-in closet & attic. Also, hwd. floors, soaring windows, 3-car garage, private yard, new cedar roof 2014, Dist. 220 schools!
Property Specifics
| Single Family | |
| — | |
| French Provincial | |
| 1991 | |
| Full,English | |
| CUSTOM | |
| No | |
| 0.94 |
| Lake | |
| Pheasant Ridge | |
| 0 / Not Applicable | |
| None | |
| Private Well | |
| Septic-Private | |
| 10614840 | |
| 13213010200000 |
Nearby Schools
| NAME: | DISTRICT: | DISTANCE: | |
|---|---|---|---|
|
Grade School
Countryside Elementary School |
220 | — | |
|
Middle School
Barrington Middle School-station |
220 | Not in DB | |
|
High School
Barrington High School |
220 | Not in DB | |
Property History
| DATE: | EVENT: | PRICE: | SOURCE: |
|---|---|---|---|
| 1 Apr, 2020 | Sold | $549,000 | MRED MLS |
| 26 Jan, 2020 | Under contract | $549,000 | MRED MLS |
| 20 Jan, 2020 | Listed for sale | $549,000 | MRED MLS |
Room Specifics
Total Bedrooms: 3
Bedrooms Above Ground: 3
Bedrooms Below Ground: 0
Dimensions: —
Floor Type: Carpet
Dimensions: —
Floor Type: Carpet
Full Bathrooms: 4
Bathroom Amenities: Whirlpool,Separate Shower,Double Sink
Bathroom in Basement: 0
Rooms: Loft,Recreation Room
Basement Description: Partially Finished,Crawl,Bathroom Rough-In
Other Specifics
| 3 | |
| Concrete Perimeter | |
| Asphalt | |
| Deck, Storms/Screens | |
| Forest Preserve Adjacent | |
| 135X298 | |
| — | |
| Full | |
| Vaulted/Cathedral Ceilings, Hardwood Floors, First Floor Bedroom, First Floor Laundry, Walk-In Closet(s) | |
| Double Oven, Microwave, Dishwasher, High End Refrigerator, Washer, Dryer, Disposal, Wine Refrigerator, Cooktop | |
| Not in DB | |
| Street Paved | |
| — | |
| — | |
| — |
Tax History
| Year | Property Taxes |
|---|---|
| 2020 | $15,310 |
Contact Agent
Nearby Similar Homes
Nearby Sold Comparables
Contact Agent
Listing Provided By
RE/MAX of Barrington






