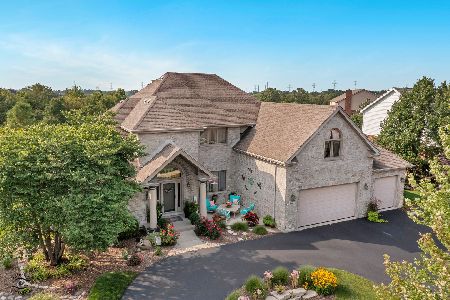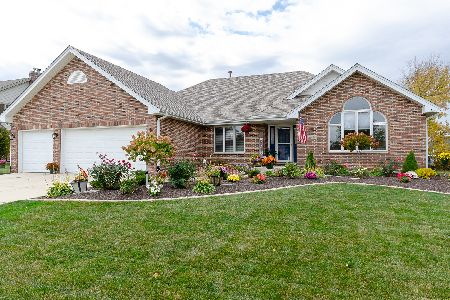22432 Parkview Lane, Frankfort, Illinois 60423
$420,000
|
Sold
|
|
| Status: | Closed |
| Sqft: | 3,200 |
| Cost/Sqft: | $137 |
| Beds: | 5 |
| Baths: | 3 |
| Year Built: | 2005 |
| Property Taxes: | $11,712 |
| Days On Market: | 6640 |
| Lot Size: | 0,75 |
Description
HUGE PRICE REDUCTION! Porcelin tile, stainless steel appls, Oak flooring, recessed lighting, brushed nichol fixtures. Fam room fireplace soars to ceiling, paladian windows. Main floor office overlooks the lake. Master w/trayed ceiling, glam. bath w/sep shower & jacuzzi. Huge walk in closet. Custom oak woodwork thoughtout. White panel doors w/accent trim. Bsmt. is plumbed for 4th bath & offers walkout to 3/4 acre lot
Property Specifics
| Single Family | |
| — | |
| — | |
| 2005 | |
| Full,Walkout,English | |
| 2 STORY | |
| No | |
| 0.75 |
| Will | |
| Lakeview Estates | |
| 120 / Annual | |
| Other | |
| Community Well | |
| Public Sewer | |
| 06732719 | |
| 1909352020310000 |
Nearby Schools
| NAME: | DISTRICT: | DISTANCE: | |
|---|---|---|---|
|
High School
Lincoln-way East High School |
210 | Not in DB | |
Property History
| DATE: | EVENT: | PRICE: | SOURCE: |
|---|---|---|---|
| 23 Jun, 2008 | Sold | $420,000 | MRED MLS |
| 17 Jun, 2008 | Under contract | $439,000 | MRED MLS |
| — | Last price change | $454,000 | MRED MLS |
| 15 Nov, 2007 | Listed for sale | $496,000 | MRED MLS |
| 12 Mar, 2014 | Sold | $319,900 | MRED MLS |
| 15 Feb, 2014 | Under contract | $339,900 | MRED MLS |
| — | Last price change | $349,900 | MRED MLS |
| 7 Dec, 2013 | Listed for sale | $379,900 | MRED MLS |
Room Specifics
Total Bedrooms: 5
Bedrooms Above Ground: 5
Bedrooms Below Ground: 0
Dimensions: —
Floor Type: Carpet
Dimensions: —
Floor Type: Carpet
Dimensions: —
Floor Type: Carpet
Dimensions: —
Floor Type: —
Full Bathrooms: 3
Bathroom Amenities: Whirlpool,Separate Shower
Bathroom in Basement: 0
Rooms: Bedroom 5,Deck,Utility Room-1st Floor
Basement Description: Exterior Access
Other Specifics
| 3 | |
| Concrete Perimeter | |
| Concrete | |
| Deck, Patio | |
| Landscaped,Water View | |
| 89X173X147X22X235 | |
| Full,Pull Down Stair | |
| Full | |
| Vaulted/Cathedral Ceilings, Skylight(s), First Floor Bedroom | |
| Range, Microwave, Dishwasher, Refrigerator, Washer, Dryer, Disposal | |
| Not in DB | |
| Sidewalks, Street Lights, Street Paved | |
| — | |
| — | |
| Gas Starter |
Tax History
| Year | Property Taxes |
|---|---|
| 2008 | $11,712 |
| 2014 | $10,202 |
Contact Agent
Nearby Similar Homes
Nearby Sold Comparables
Contact Agent
Listing Provided By
Coldwell Banker Residential









