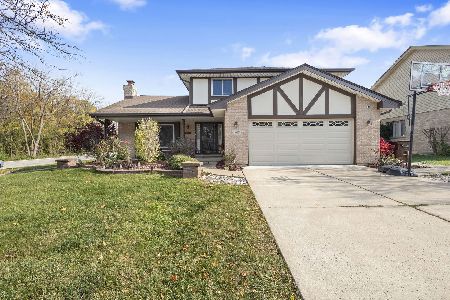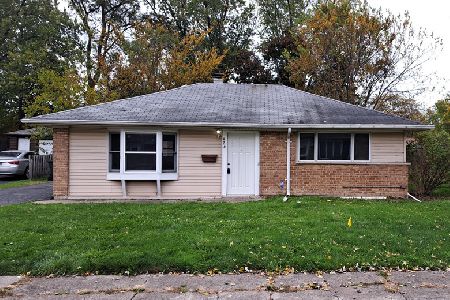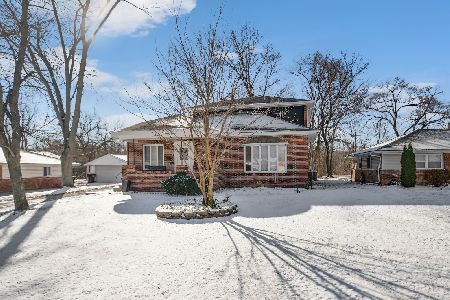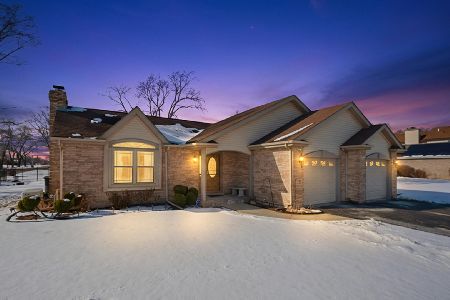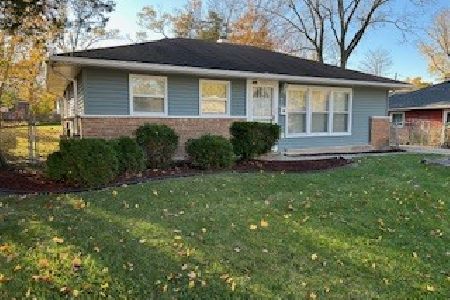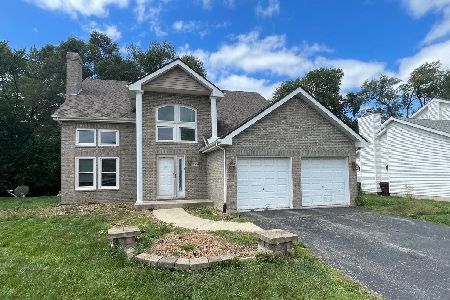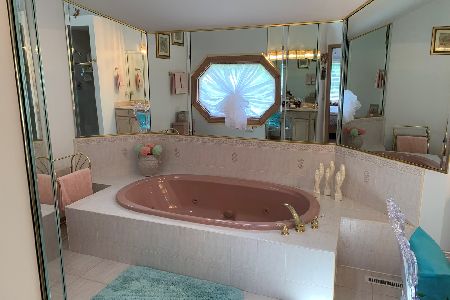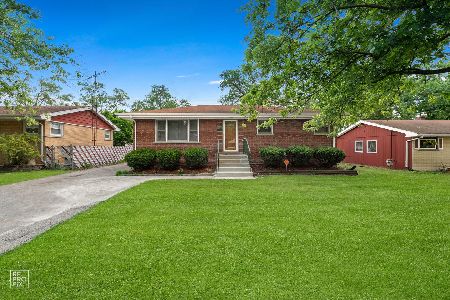22434 Millard Avenue, Richton Park, Illinois 60471
$250,000
|
Sold
|
|
| Status: | Closed |
| Sqft: | 2,780 |
| Cost/Sqft: | $90 |
| Beds: | 4 |
| Baths: | 4 |
| Year Built: | 1993 |
| Property Taxes: | $7,838 |
| Days On Market: | 2818 |
| Lot Size: | 0,23 |
Description
Beautiful 2 story home that has great curb appeal with lots recent quality updates/upgrades throughout! Living room has soaring cathedral ceilings, beautiful bright updated kitchen with built in banquette, ceramic tile wood look floors and granite counter tops. 1st floor spacious master bedroom with tray ceiling, gorgeous updated master bedroom bath with separate shower and whirlpool tub. Upper level has a loft that overlooks the living room, 3 spacious sized and updated guest bath. Other features include a finished basement with full bath, recessed lights and cedar closet. New Roof with tear off less than 1 yr., All New Windows, concrete patio, 2-storage sheds, HWT 1 yr and more! Walk to metra and 5 minutes to I57 and other transportation. Your buyer's will not be disappointed! WILL NOT LAST! **** PRE APPROVAL BUYER'S ONLY PLEASE****
Property Specifics
| Single Family | |
| — | |
| — | |
| 1993 | |
| Full | |
| — | |
| No | |
| 0.23 |
| Cook | |
| — | |
| 0 / Not Applicable | |
| None | |
| Public | |
| Public Sewer | |
| 09985933 | |
| 31351070380000 |
Property History
| DATE: | EVENT: | PRICE: | SOURCE: |
|---|---|---|---|
| 15 Oct, 2018 | Sold | $250,000 | MRED MLS |
| 17 Aug, 2018 | Under contract | $250,000 | MRED MLS |
| — | Last price change | $265,000 | MRED MLS |
| 13 Jun, 2018 | Listed for sale | $265,000 | MRED MLS |
| 26 Mar, 2024 | Sold | $190,250 | MRED MLS |
| 26 Feb, 2024 | Under contract | $205,000 | MRED MLS |
| 17 Jan, 2024 | Listed for sale | $205,000 | MRED MLS |
Room Specifics
Total Bedrooms: 4
Bedrooms Above Ground: 4
Bedrooms Below Ground: 0
Dimensions: —
Floor Type: Wood Laminate
Dimensions: —
Floor Type: Carpet
Dimensions: —
Floor Type: Carpet
Full Bathrooms: 4
Bathroom Amenities: Whirlpool,Separate Shower
Bathroom in Basement: 1
Rooms: Loft
Basement Description: Finished
Other Specifics
| 2 | |
| — | |
| Asphalt | |
| — | |
| — | |
| 72X132 | |
| — | |
| Full | |
| Vaulted/Cathedral Ceilings, Skylight(s), Bar-Dry, Hardwood Floors, First Floor Bedroom, First Floor Full Bath | |
| Range, Microwave, Dishwasher, Refrigerator | |
| Not in DB | |
| — | |
| — | |
| — | |
| Wood Burning |
Tax History
| Year | Property Taxes |
|---|---|
| 2018 | $7,838 |
| 2024 | $13,362 |
Contact Agent
Nearby Similar Homes
Nearby Sold Comparables
Contact Agent
Listing Provided By
RE/MAX Synergy

