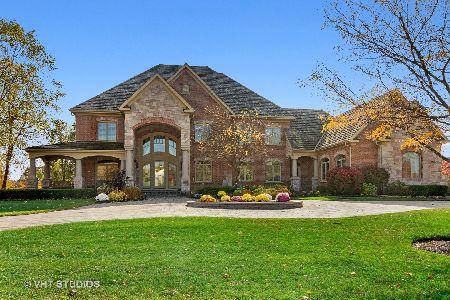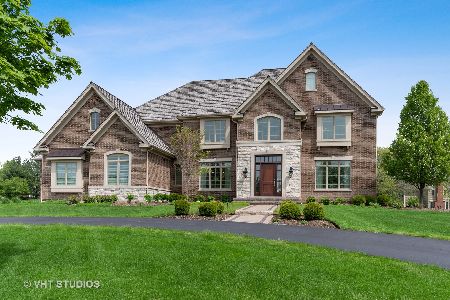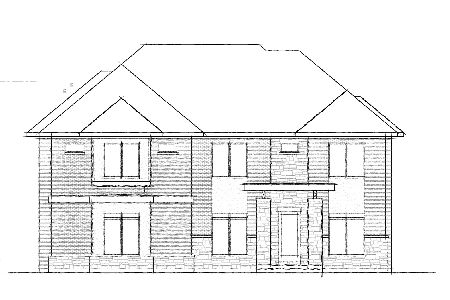22438 Greenmeadow Drive, Kildeer, Illinois 60047
$1,135,000
|
Sold
|
|
| Status: | Closed |
| Sqft: | 5,482 |
| Cost/Sqft: | $224 |
| Beds: | 5 |
| Baths: | 6 |
| Year Built: | 2006 |
| Property Taxes: | $37,026 |
| Days On Market: | 2891 |
| Lot Size: | 0,00 |
Description
Spectacular newer brick and stone custom home built by Arthur Greene, gorgeous and perfectly maintained, in desirable Meadowood Estates of Kildeer. An entertainment dream backyard with Barrington Pools pool, spa and firepit. Amazing outdoor living! 4.2 Baths w/stunning Family Room, beautiful white kitchen with professional SS appl/granite/stone. Recent improvements include: freshly painted interior, newly installed HW flooring in upper hallway, new stone counters in Master Bath, renovated powder room. High end features include deep moldings, 10' first floor, 10' lower level, 9' second floor. Fantastic walk-out basement with bed/bath/recreation room/exercise room/wine room. Over 8,000 sq ft including the walk-out basement. Meadowood Estates includes walking paths and a sparkling pond, plus kids' play park. Why build when you can move in and enjoy it all, in a wonderful cul-de-sac location near horse farm! District 96 and Stevenson HS!
Property Specifics
| Single Family | |
| — | |
| — | |
| 2006 | |
| Full,Walkout | |
| — | |
| No | |
| — |
| Lake | |
| Meadowood Estates | |
| 125 / Monthly | |
| Other | |
| Private Well | |
| Public Sewer | |
| 09700527 | |
| 14224030270000 |
Nearby Schools
| NAME: | DISTRICT: | DISTANCE: | |
|---|---|---|---|
|
Grade School
Kildeer Countryside Elementary S |
96 | — | |
|
Middle School
Woodlawn Middle School |
96 | Not in DB | |
|
High School
Adlai E Stevenson High School |
125 | Not in DB | |
Property History
| DATE: | EVENT: | PRICE: | SOURCE: |
|---|---|---|---|
| 2 Jul, 2018 | Sold | $1,135,000 | MRED MLS |
| 30 Apr, 2018 | Under contract | $1,229,000 | MRED MLS |
| — | Last price change | $1,287,000 | MRED MLS |
| 23 Feb, 2018 | Listed for sale | $1,287,000 | MRED MLS |
Room Specifics
Total Bedrooms: 5
Bedrooms Above Ground: 5
Bedrooms Below Ground: 0
Dimensions: —
Floor Type: Carpet
Dimensions: —
Floor Type: Carpet
Dimensions: —
Floor Type: Carpet
Dimensions: —
Floor Type: —
Full Bathrooms: 6
Bathroom Amenities: Whirlpool,Separate Shower,Double Sink,Double Shower
Bathroom in Basement: 1
Rooms: Bedroom 5,Breakfast Room,Exercise Room,Mud Room,Recreation Room,Sitting Room,Study,Other Room
Basement Description: Finished,Exterior Access
Other Specifics
| 4 | |
| Concrete Perimeter | |
| Asphalt | |
| Balcony, Deck, Patio, Hot Tub, In Ground Pool, Storms/Screens | |
| Cul-De-Sac,Landscaped | |
| 177X297X275X35X31 | |
| Full | |
| Full | |
| Vaulted/Cathedral Ceilings, Skylight(s), Bar-Dry, Hardwood Floors, First Floor Laundry | |
| Range, Microwave, Dishwasher, Refrigerator, High End Refrigerator, Washer, Dryer, Disposal, Stainless Steel Appliance(s), Wine Refrigerator | |
| Not in DB | |
| Street Paved | |
| — | |
| — | |
| Gas Log |
Tax History
| Year | Property Taxes |
|---|---|
| 2018 | $37,026 |
Contact Agent
Nearby Similar Homes
Nearby Sold Comparables
Contact Agent
Listing Provided By
@properties








