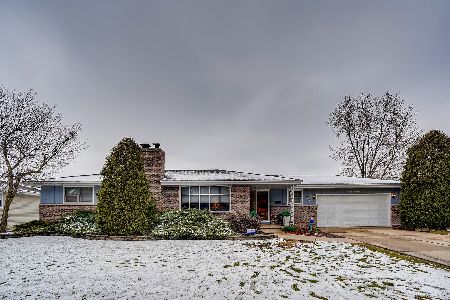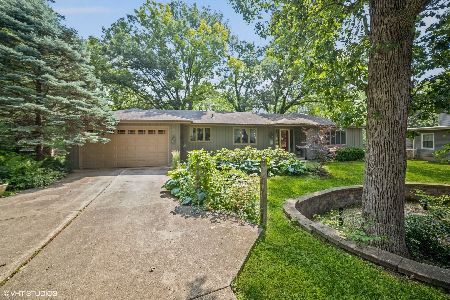2244 Country Knoll Lane, Elgin, Illinois 60123
$330,000
|
Sold
|
|
| Status: | Closed |
| Sqft: | 2,568 |
| Cost/Sqft: | $125 |
| Beds: | 4 |
| Baths: | 3 |
| Year Built: | 1976 |
| Property Taxes: | $7,044 |
| Days On Market: | 2039 |
| Lot Size: | 0,60 |
Description
Spectacular oasis of outdoor enjoyment, privacy and updates! In ground pool, 40x20, with diving board surrounded by .6 acres backing to nature preserve, on manicured grounds, multi level decking, additional separate decking, patio, pool shed, vignettes of perennial gardens, mature trees, vegetable garden, fully fenced yard with wrought iron, and still room for the volleyball net. 3/4 brick and vinyl, cape cod style with extra large garage, walk-out basement, large front porch, view from every window. Formal living, gas fireplace flanked by built in bookcases, glass doors to foyer and dining room, recessed lighting, crown molding. Formal dining room, chair rail, room for hutch, glass door to kitchen. Beautiful kitchen overlooking backyard, '19 all new GE appliances (gas stove), pantry closet, additional pantry closet with pull out shelves, built in wine rack, island with additional seating, pendant lighting, back splash, ceramic floor, silestone sink. Kitchen with eat in area, sliding door to deck, bead board accents. Limestone fireplace is a gorgeous focal point in family room with beamed ceiling, built in bookcases, hardwood floor. Full first floor bathroom, tub/shower combination with ceramic surround, Kohler sink, linen closet, ceramic floor, close to exterior side entrance to facilitate pool activity. Huge master bedroom, plenty of room for king size bed, double closets, one walk in, one very deep, sitting area and additional bonus of attached office/bonus/TV/hobby space that even offers more closet/storage space. Master bathroom, tub/shower combination, good cabinet space. 2nd bedroom, additional sitting area. 3rd bedroom, dual closets, one walk in. 4th bedroom currently has built in lower bookcases with counter top, could be 2nd reading/hobby/office or tear out and use again as full bedroom, full closet. Hall bath, tub/shower combination, linen closet, ceramic tile floor. Full walk out basement with easy access to back yard, 2nd full kitchen, gas stove, sink, refrigerator, full dry bar, so much storage (shelving and closet), surround sound speakers stay. Oversized 2.5 size garage, extra cabinets, florigard floor coating. Updates: '16 pool repainted/new Raynor mesh pool cover, '08 roof, '17 a/c, furnace, '19 garage door, '20 all decks restrained, pool concrete resealed and too many other updates to list. Additional features: all pool equipment stays, interior white doors & trim, surround sound system, kitchen appliances have a 3yr warranty. Home has been meticulously maintained inside and out. Super clean and definitely move in ready.
Property Specifics
| Single Family | |
| — | |
| Cape Cod | |
| 1976 | |
| Full,Walkout | |
| CUSTOM | |
| No | |
| 0.6 |
| Kane | |
| Country Knolls | |
| — / Not Applicable | |
| None | |
| Public | |
| Public Sewer | |
| 10760796 | |
| 0616127014 |
Nearby Schools
| NAME: | DISTRICT: | DISTANCE: | |
|---|---|---|---|
|
Grade School
Hillcrest Elementary School |
46 | — | |
|
Middle School
Kimball Middle School |
46 | Not in DB | |
|
High School
Larkin High School |
46 | Not in DB | |
Property History
| DATE: | EVENT: | PRICE: | SOURCE: |
|---|---|---|---|
| 27 Aug, 2020 | Sold | $330,000 | MRED MLS |
| 9 Jul, 2020 | Under contract | $320,000 | MRED MLS |
| 26 Jun, 2020 | Listed for sale | $320,000 | MRED MLS |

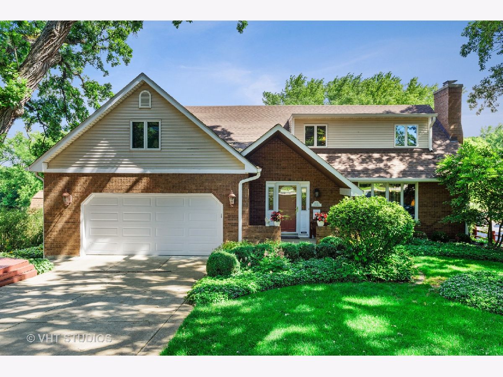
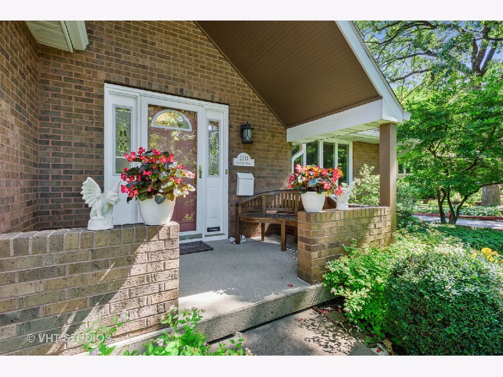
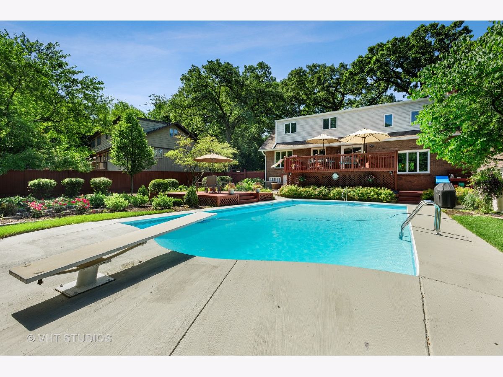
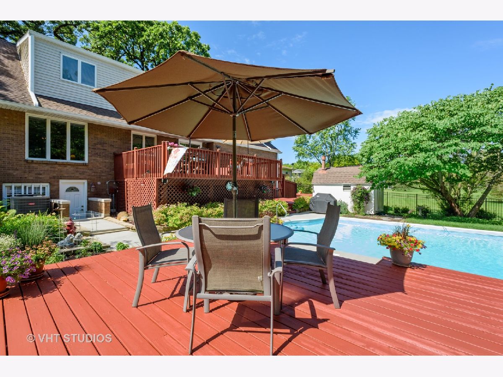
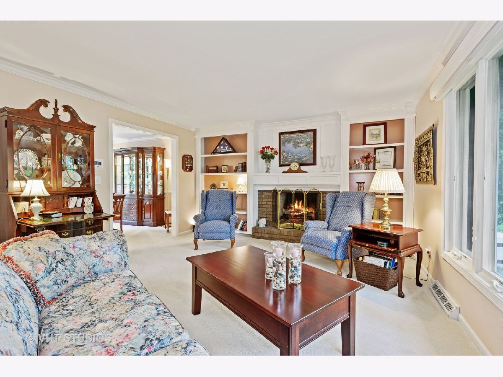
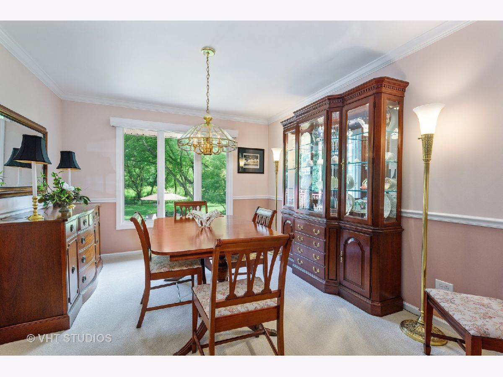
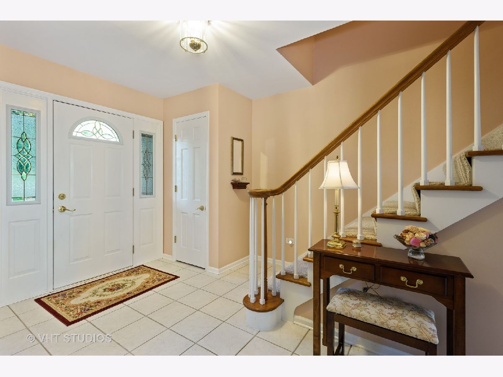
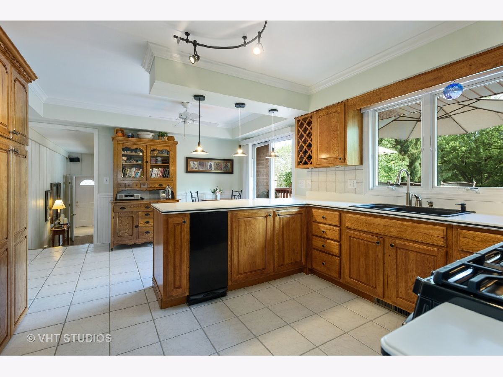
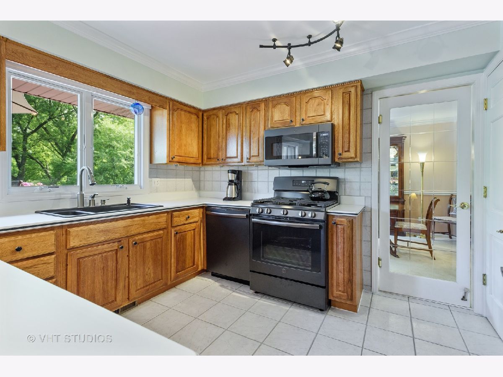
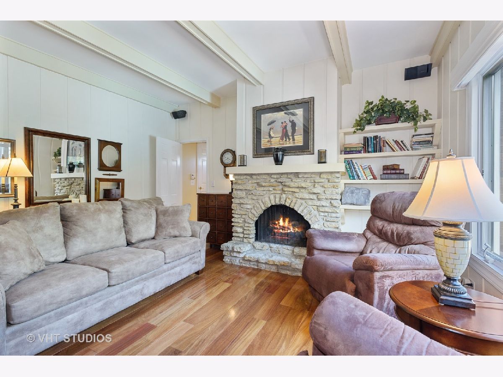
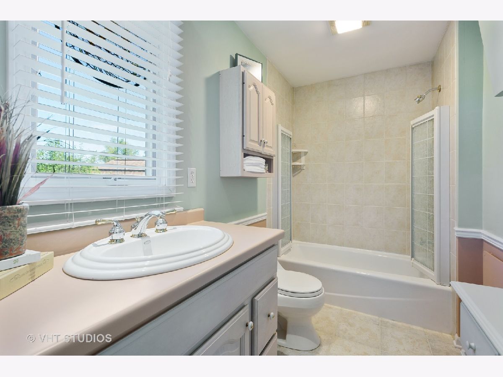
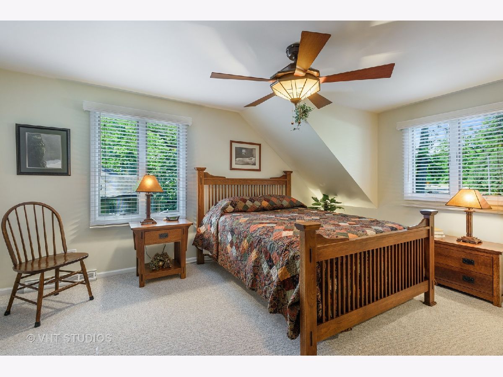
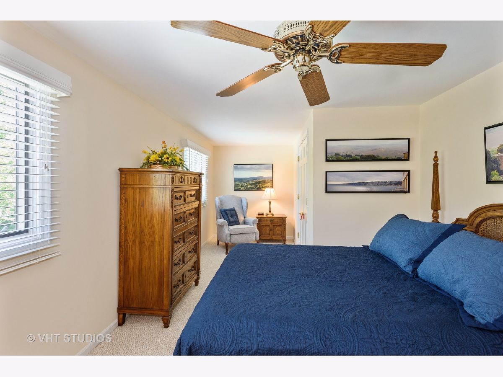
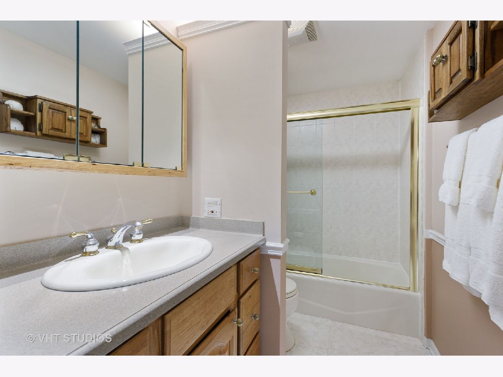
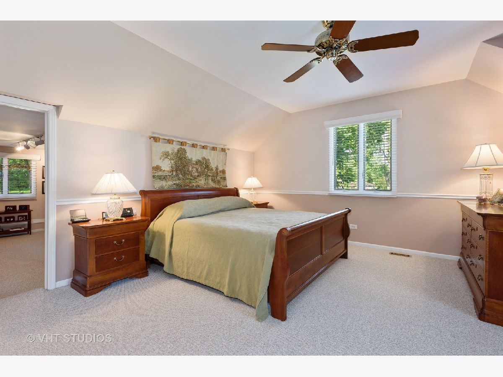
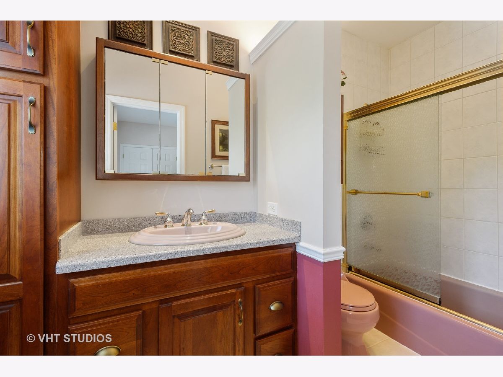
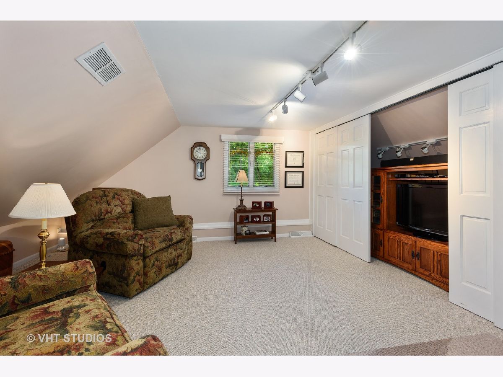
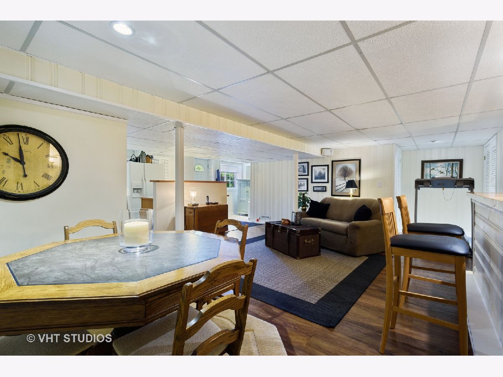
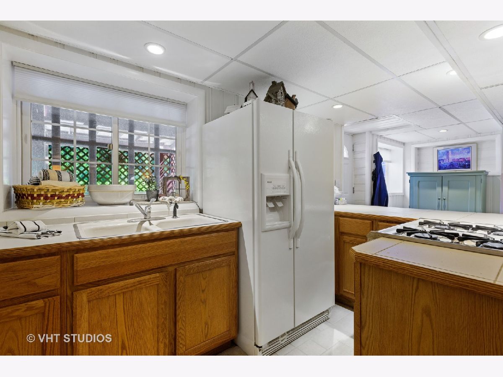
Room Specifics
Total Bedrooms: 4
Bedrooms Above Ground: 4
Bedrooms Below Ground: 0
Dimensions: —
Floor Type: Carpet
Dimensions: —
Floor Type: Carpet
Dimensions: —
Floor Type: Carpet
Full Bathrooms: 3
Bathroom Amenities: —
Bathroom in Basement: 0
Rooms: Eating Area,Office,Recreation Room,Sitting Room,Kitchen,Foyer,Other Room
Basement Description: Finished
Other Specifics
| 2.5 | |
| Concrete Perimeter | |
| Concrete | |
| Deck, Patio, Porch, In Ground Pool | |
| Fenced Yard,Nature Preserve Adjacent,Wooded,Mature Trees | |
| 50X260X150X285.5 | |
| — | |
| Full | |
| Bar-Dry, Hardwood Floors, Wood Laminate Floors, First Floor Full Bath, Built-in Features, Walk-In Closet(s) | |
| Range, Microwave, Dishwasher, Refrigerator, Washer, Dryer, Disposal, Trash Compactor, Water Softener Owned | |
| Not in DB | |
| — | |
| — | |
| — | |
| Gas Log, Gas Starter |
Tax History
| Year | Property Taxes |
|---|---|
| 2020 | $7,044 |
Contact Agent
Nearby Similar Homes
Nearby Sold Comparables
Contact Agent
Listing Provided By
Baird & Warner Fox Valley - Geneva




