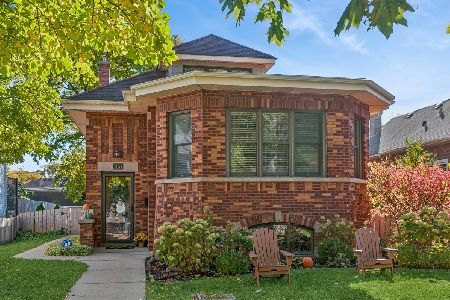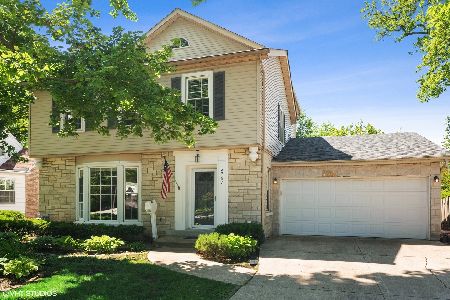2244 Dewes Street, Glenview, Illinois 60025
$1,250,000
|
Sold
|
|
| Status: | Closed |
| Sqft: | 0 |
| Cost/Sqft: | — |
| Beds: | 4 |
| Baths: | 5 |
| Year Built: | 2018 |
| Property Taxes: | $0 |
| Days On Market: | 2525 |
| Lot Size: | 0,20 |
Description
This House Has it all- 5 Bedroom, 4.1 Bath NEW CONSTRUCTION in Walk to Town Location! Open Floor Plan has Quartz Kitchen w/ Gigantic Island, Custom Cabinets, High End Appliances and Walk-in Pantry. Large Eat-in Area w/ Slider to Brick Patio and Over Sized Back Yard. Family Room w/ 14' Soaring Coffered Ceiling and Stone Floor to Ceiling Fireplace. Separate Living Room and Dining Room w/ Beautiful Wainscoting Offers Extra Space for Formal Events. Mud Room w/ Built-ins and 2+ Car Garage Make Up the 1st Floor. 4 Bedrooms up Feat: Master Suite w/ His and Her Closets and Spacious Master Bath incl: Double Vanity, Free Standing Soaking Tub and Large Walk in Rain Shower. A Lovely Jack and Jill, a Princess Suite and Laundry Finish the 2nd Floor. The Basement Includes Bedroom 5 w/ Full Bath, Rec Room w/ 2nd Stone Fireplace and 6 Seat Theatre. Must see!
Property Specifics
| Single Family | |
| — | |
| Prairie | |
| 2018 | |
| Full | |
| — | |
| No | |
| 0.2 |
| Cook | |
| — | |
| 0 / Not Applicable | |
| None | |
| Lake Michigan | |
| Public Sewer | |
| 10254295 | |
| 04344020170000 |
Nearby Schools
| NAME: | DISTRICT: | DISTANCE: | |
|---|---|---|---|
|
Grade School
Henking Elementary School |
34 | — | |
|
Middle School
Springman Middle School |
34 | Not in DB | |
|
High School
Glenbrook South High School |
225 | Not in DB | |
|
Alternate Elementary School
Hoffman Elementary School |
— | Not in DB | |
Property History
| DATE: | EVENT: | PRICE: | SOURCE: |
|---|---|---|---|
| 21 Apr, 2016 | Sold | $400,000 | MRED MLS |
| 21 Feb, 2016 | Under contract | $450,000 | MRED MLS |
| 16 Feb, 2016 | Listed for sale | $450,000 | MRED MLS |
| 30 Apr, 2019 | Sold | $1,250,000 | MRED MLS |
| 8 Feb, 2019 | Under contract | $1,299,000 | MRED MLS |
| 22 Jan, 2019 | Listed for sale | $1,299,000 | MRED MLS |
Room Specifics
Total Bedrooms: 5
Bedrooms Above Ground: 4
Bedrooms Below Ground: 1
Dimensions: —
Floor Type: Hardwood
Dimensions: —
Floor Type: Hardwood
Dimensions: —
Floor Type: Hardwood
Dimensions: —
Floor Type: —
Full Bathrooms: 5
Bathroom Amenities: Separate Shower,Steam Shower,Double Sink,Soaking Tub
Bathroom in Basement: 1
Rooms: Breakfast Room,Bedroom 5,Recreation Room,Theatre Room,Mud Room
Basement Description: Finished,Egress Window
Other Specifics
| 2 | |
| Concrete Perimeter | |
| Brick | |
| Brick Paver Patio | |
| — | |
| 51 X 175 | |
| Unfinished | |
| Full | |
| Vaulted/Cathedral Ceilings, Hardwood Floors, Second Floor Laundry | |
| — | |
| Not in DB | |
| — | |
| — | |
| — | |
| Wood Burning, Gas Starter |
Tax History
| Year | Property Taxes |
|---|---|
| 2016 | $4,865 |
Contact Agent
Nearby Similar Homes
Nearby Sold Comparables
Contact Agent
Listing Provided By
Jameson Sotheby's Intl Realty







