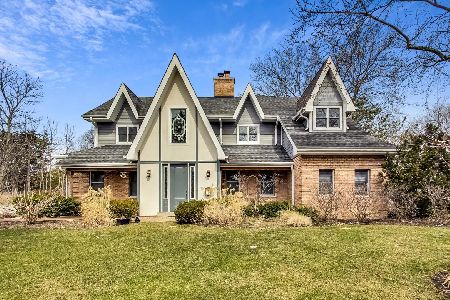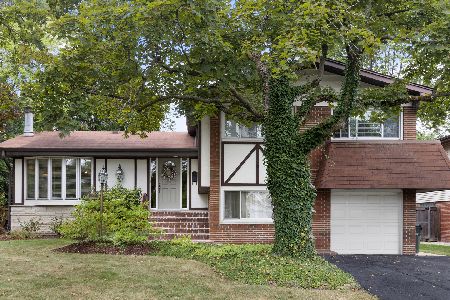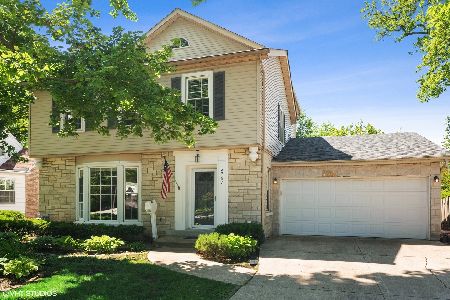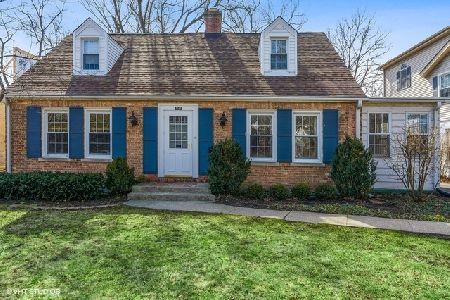2244 Glenview Road, Glenview, Illinois 60025
$815,000
|
Sold
|
|
| Status: | Closed |
| Sqft: | 3,629 |
| Cost/Sqft: | $227 |
| Beds: | 4 |
| Baths: | 6 |
| Year Built: | 1955 |
| Property Taxes: | $15,125 |
| Days On Market: | 2782 |
| Lot Size: | 0,28 |
Description
Stunning custom built 10 year new home in the heart of downtown Glenview. Be impressed with the architectural details throughout offering two story ceilings in living room & kitchen. Hardwood floors. Fantastic in-law suite with living room, full bath. Immaculate kitchen boasts tall cherry cabinets, stainless steel appliances, granite counters, eat-in area open to family room. Coveted first floor office and laundry room plus mudroom off garage too. Upstairs each bedroom has en suite bath. This is a unique layout that makes sense. Room for everyone. Enjoy the luxury styling with attention to detail. Upgraded features welcome you and your guests. Fantastic perennials, fountain, paver patio, pretty landscaping. Dog run off garage. Full, finished basement with half bath and extra bedroom, recreation room. 2 fireplaces. Zoned HVAC. Half mile to downtown. 2 blocks to pool. A special offering-visit!
Property Specifics
| Single Family | |
| — | |
| Contemporary | |
| 1955 | |
| Full | |
| CUSTOM REBUILD | |
| No | |
| 0.28 |
| Cook | |
| — | |
| 0 / Not Applicable | |
| None | |
| Lake Michigan | |
| Public Sewer | |
| 09965966 | |
| 04342120350000 |
Nearby Schools
| NAME: | DISTRICT: | DISTANCE: | |
|---|---|---|---|
|
Grade School
Lyon Elementary School |
34 | — | |
|
Middle School
Springman Middle School |
34 | Not in DB | |
|
High School
Glenbrook South High School |
225 | Not in DB | |
Property History
| DATE: | EVENT: | PRICE: | SOURCE: |
|---|---|---|---|
| 23 Aug, 2018 | Sold | $815,000 | MRED MLS |
| 28 Jun, 2018 | Under contract | $825,000 | MRED MLS |
| 7 Jun, 2018 | Listed for sale | $825,000 | MRED MLS |
| 22 Jun, 2023 | Sold | $900,000 | MRED MLS |
| 2 May, 2023 | Under contract | $900,000 | MRED MLS |
| 27 Apr, 2023 | Listed for sale | $900,000 | MRED MLS |
Room Specifics
Total Bedrooms: 4
Bedrooms Above Ground: 4
Bedrooms Below Ground: 0
Dimensions: —
Floor Type: Carpet
Dimensions: —
Floor Type: Carpet
Dimensions: —
Floor Type: Hardwood
Full Bathrooms: 6
Bathroom Amenities: Whirlpool,Separate Shower,Double Sink,Double Shower
Bathroom in Basement: 1
Rooms: Recreation Room,Breakfast Room,Office,Mud Room
Basement Description: Finished
Other Specifics
| 2.5 | |
| Concrete Perimeter | |
| Asphalt | |
| Balcony, Patio | |
| Corner Lot,Landscaped | |
| 69.91X175X69.78X175 | |
| Full,Pull Down Stair | |
| Full | |
| Vaulted/Cathedral Ceilings, Hardwood Floors, First Floor Bedroom, In-Law Arrangement, First Floor Laundry, First Floor Full Bath | |
| Double Oven, Microwave, Dishwasher, High End Refrigerator, Washer, Dryer, Disposal, Stainless Steel Appliance(s), Built-In Oven, Range Hood | |
| Not in DB | |
| Sidewalks, Street Lights, Street Paved | |
| — | |
| — | |
| Gas Log, Gas Starter |
Tax History
| Year | Property Taxes |
|---|---|
| 2018 | $15,125 |
| 2023 | $17,360 |
Contact Agent
Nearby Sold Comparables
Contact Agent
Listing Provided By
Baird & Warner









