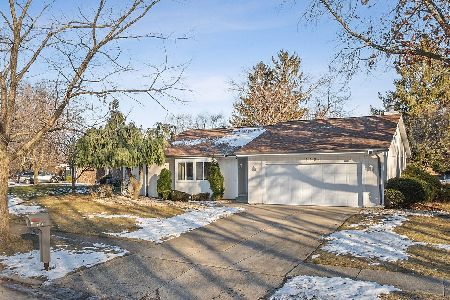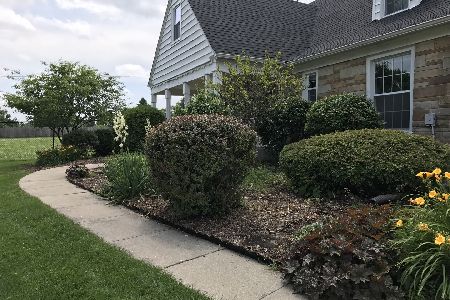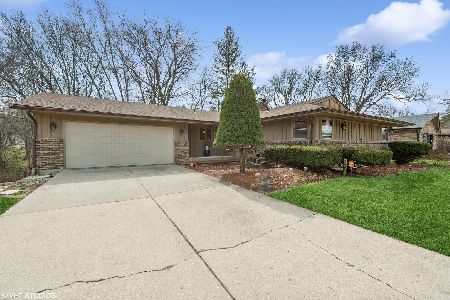2244 Jonquil Place, Rockford, Illinois 61107
$173,500
|
Sold
|
|
| Status: | Closed |
| Sqft: | 1,933 |
| Cost/Sqft: | $91 |
| Beds: | 5 |
| Baths: | 3 |
| Year Built: | 1967 |
| Property Taxes: | $5,070 |
| Days On Market: | 2101 |
| Lot Size: | 0,35 |
Description
Absolute wonderful ranch home in Rockford's charming Pine Ridge Subdivision. Very spacious floor plan features a finished walkout lower level. The open kitchen and family rooms are complete with a brick woodburning fireplace with a patio door to a deck overlooking a beautiful wooded back yard with a creek running behind. Plenty of living space as the main level includes a large formal living room and dining room, the master suite has double closets and a private full bath. A handy main floor laundry room is just off the kitchen. The finished walk out lower level includes a big Rec. Room with patio access and a back yard view. The lower level also features two additional bedrooms, a walk in closet, an office and 1/2 bath plus a workroom and storage space. This very charming neighborhood is convenient to Alpine Rd. and the popular Edgebrook shops!
Property Specifics
| Single Family | |
| — | |
| Ranch | |
| 1967 | |
| Full | |
| — | |
| No | |
| 0.35 |
| Winnebago | |
| — | |
| — / Not Applicable | |
| None | |
| Public | |
| Public Sewer | |
| 10694713 | |
| 1216151023 |
Nearby Schools
| NAME: | DISTRICT: | DISTANCE: | |
|---|---|---|---|
|
Grade School
Brookview Elementary School |
205 | — | |
|
Middle School
Eisenhower Middle School |
205 | Not in DB | |
|
High School
Guilford High School |
205 | Not in DB | |
Property History
| DATE: | EVENT: | PRICE: | SOURCE: |
|---|---|---|---|
| 19 Jun, 2020 | Sold | $173,500 | MRED MLS |
| 26 Apr, 2020 | Under contract | $175,000 | MRED MLS |
| 21 Apr, 2020 | Listed for sale | $175,000 | MRED MLS |
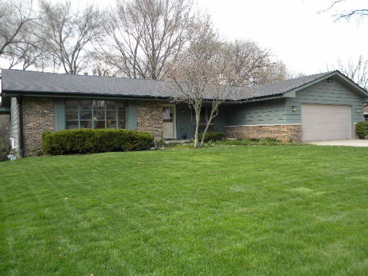
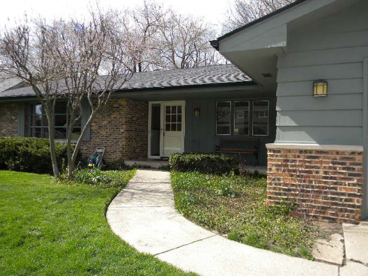
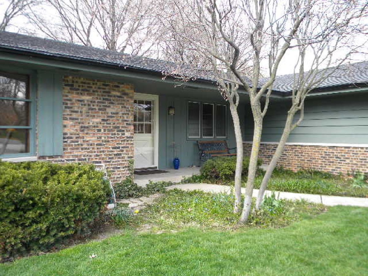
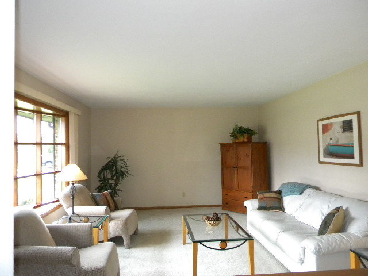
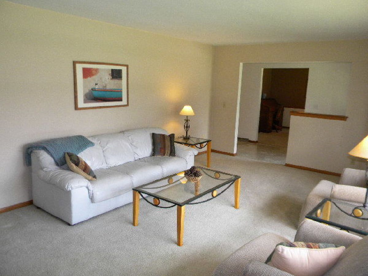
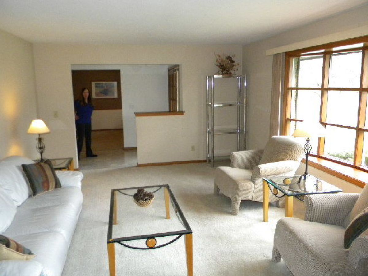
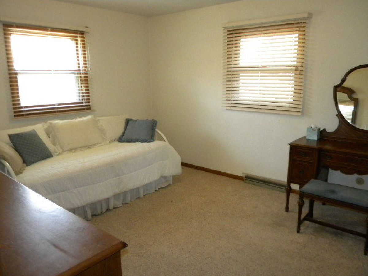
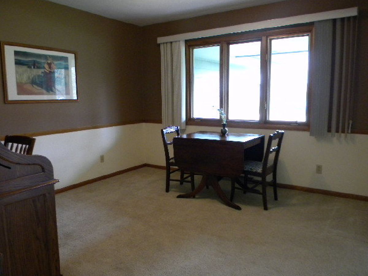
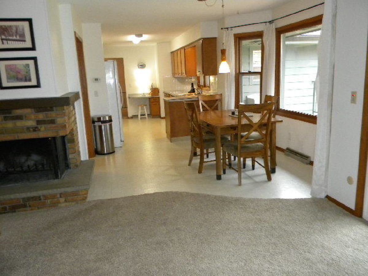
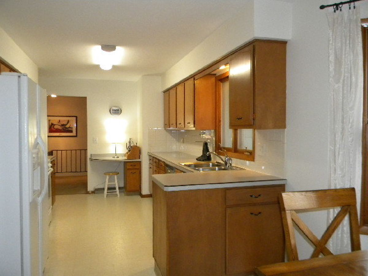
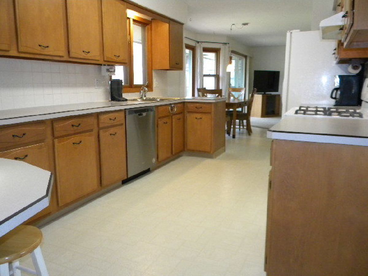
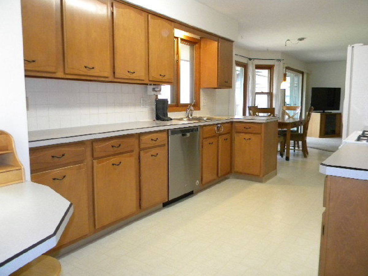
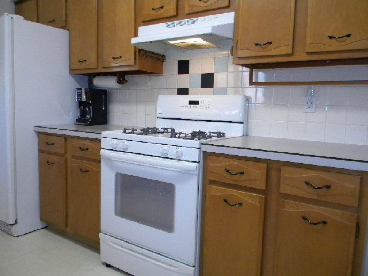
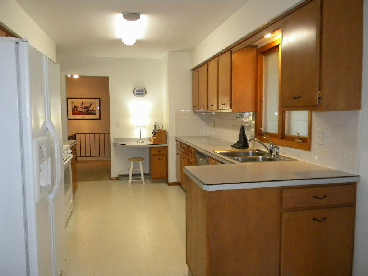
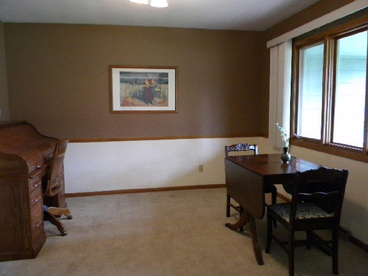
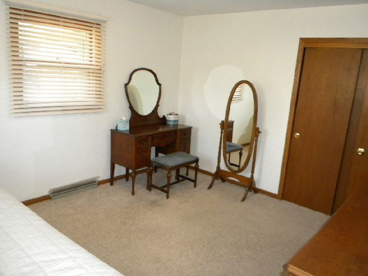
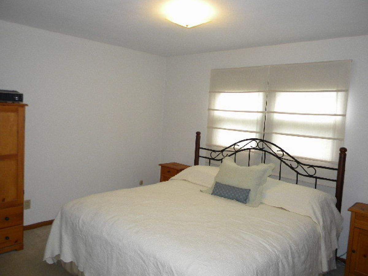
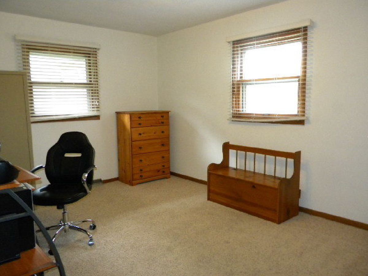
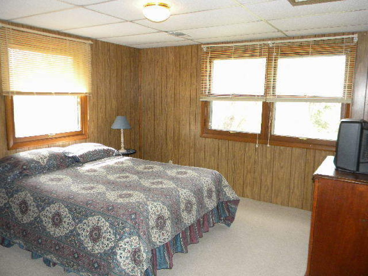
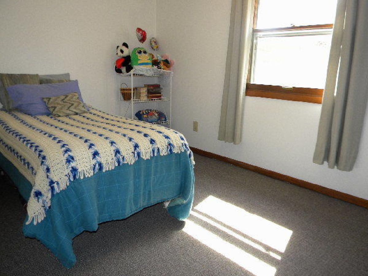
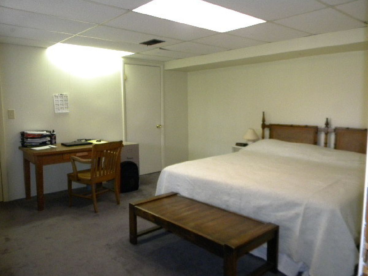
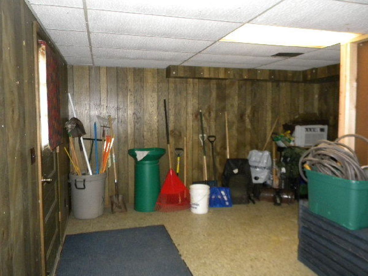
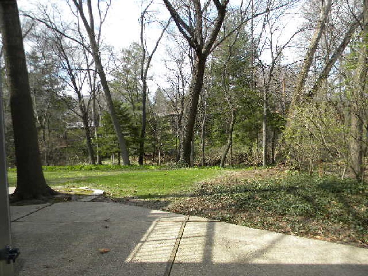
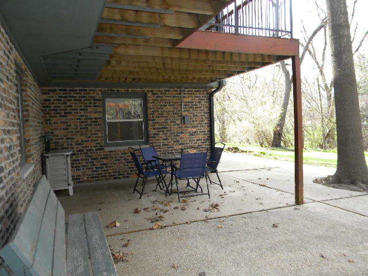
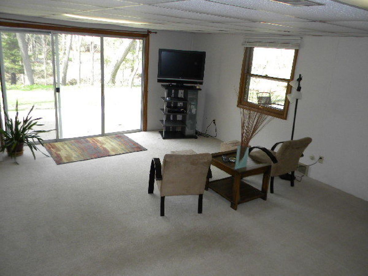
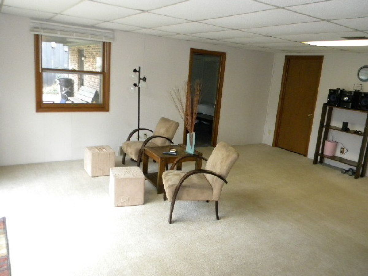
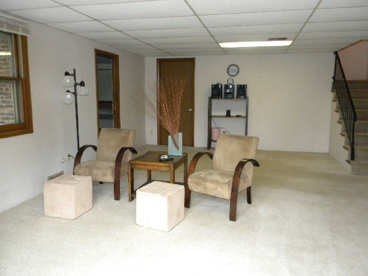
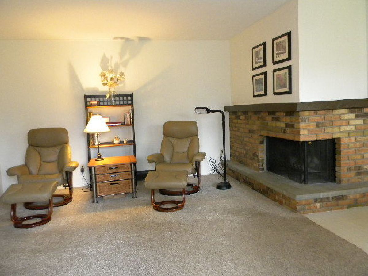
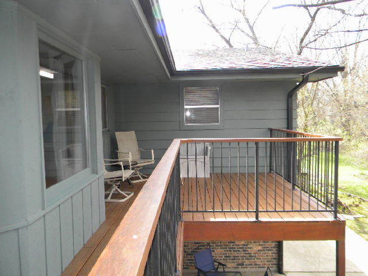
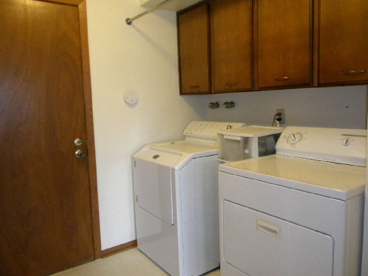
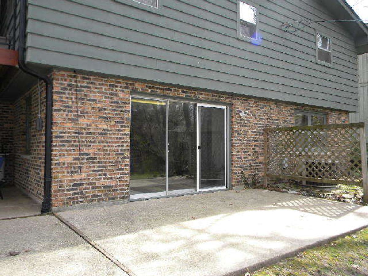
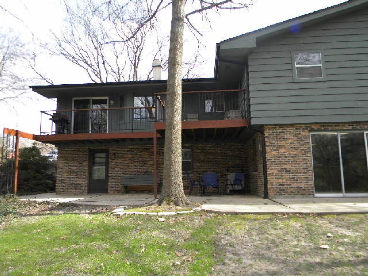
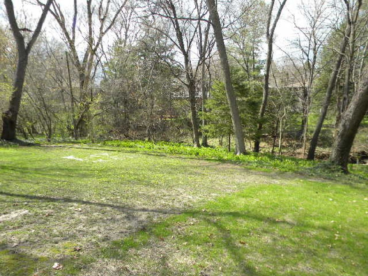
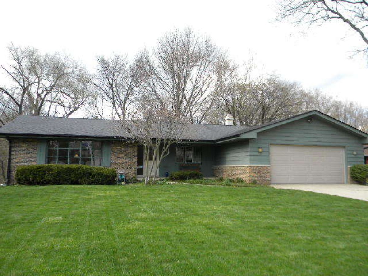
Room Specifics
Total Bedrooms: 5
Bedrooms Above Ground: 5
Bedrooms Below Ground: 0
Dimensions: —
Floor Type: Carpet
Dimensions: —
Floor Type: Carpet
Dimensions: —
Floor Type: Carpet
Dimensions: —
Floor Type: —
Full Bathrooms: 3
Bathroom Amenities: —
Bathroom in Basement: 1
Rooms: Foyer,Office,Recreation Room,Bedroom 5,Utility Room-Lower Level
Basement Description: Finished
Other Specifics
| 2 | |
| — | |
| — | |
| Deck, Patio, Porch | |
| Wooded | |
| 80X181.09X90X179.72 | |
| — | |
| Full | |
| — | |
| Range, Dishwasher, Refrigerator, Washer, Dryer | |
| Not in DB | |
| — | |
| — | |
| — | |
| — |
Tax History
| Year | Property Taxes |
|---|---|
| 2020 | $5,070 |
Contact Agent
Nearby Similar Homes
Nearby Sold Comparables
Contact Agent
Listing Provided By
RE/MAX Property Source

