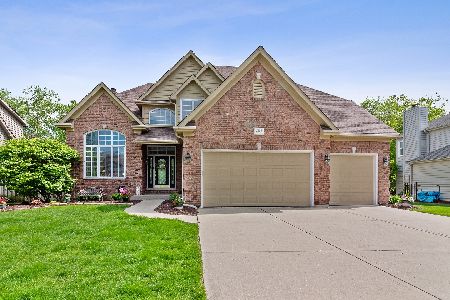2244 Joyce Lane, Naperville, Illinois 60564
$495,000
|
Sold
|
|
| Status: | Closed |
| Sqft: | 3,256 |
| Cost/Sqft: | $154 |
| Beds: | 4 |
| Baths: | 4 |
| Year Built: | 1998 |
| Property Taxes: | $12,565 |
| Days On Market: | 2886 |
| Lot Size: | 0,25 |
Description
EVERYTHING ON YOUR WISH LIST & MORE! Fabulous from the moment you walk in, this stunning 5 BR home features a 2-story foyer, split staircase, orb lighting, & hardwood floors throughout the main level! Enjoy a spacious granite kitch w/ island, loads of cabs, butler's pantry, eat area & a cozy see-thru fireplace! Fam room is light & bright w/ its wall of windows! Separate sunroom used as an eat area! LR has soaring ceilings, wall of built-ins & French doors! DR features wainscoting & crown! Main lvl laundry & central powder room! Spacious mster suite w/ WIC, tray ceiling & spa-like bath w/ dbl vanity, whirlpool, toilet closet, plantation shutters & more! 3 more spacious upper lvl BRs & a hall bath featuring a dbl vanity & separate shower/toilet area! Bonus room used as an upper lvl office! Full bsmt features a 5th BR or rec room, full bath & loads of storage! Fenced yard w/ deck/patio/mature landscape! New roof, gutters, AC, HWH, humidifier, air cleaner, carpeting, paint & more! A 10+!
Property Specifics
| Single Family | |
| — | |
| Traditional | |
| 1998 | |
| Full | |
| — | |
| No | |
| 0.25 |
| Will | |
| Burnham Point | |
| 350 / Annual | |
| Insurance | |
| Lake Michigan | |
| Public Sewer | |
| 09863389 | |
| 0701034130080000 |
Nearby Schools
| NAME: | DISTRICT: | DISTANCE: | |
|---|---|---|---|
|
Grade School
Welch Elementary School |
204 | — | |
|
Middle School
Scullen Middle School |
204 | Not in DB | |
|
High School
Neuqua Valley High School |
204 | Not in DB | |
Property History
| DATE: | EVENT: | PRICE: | SOURCE: |
|---|---|---|---|
| 1 May, 2018 | Sold | $495,000 | MRED MLS |
| 6 Mar, 2018 | Under contract | $499,900 | MRED MLS |
| 22 Feb, 2018 | Listed for sale | $499,900 | MRED MLS |
Room Specifics
Total Bedrooms: 5
Bedrooms Above Ground: 4
Bedrooms Below Ground: 1
Dimensions: —
Floor Type: Carpet
Dimensions: —
Floor Type: Carpet
Dimensions: —
Floor Type: Carpet
Dimensions: —
Floor Type: —
Full Bathrooms: 4
Bathroom Amenities: Whirlpool,Separate Shower,Double Sink
Bathroom in Basement: 1
Rooms: Bedroom 5,Bonus Room,Sun Room
Basement Description: Partially Finished
Other Specifics
| 2.5 | |
| Concrete Perimeter | |
| Concrete | |
| Deck, Brick Paver Patio, Storms/Screens | |
| Fenced Yard,Landscaped | |
| 80X125 | |
| Unfinished | |
| Full | |
| Vaulted/Cathedral Ceilings, Skylight(s), Bar-Dry, Hardwood Floors, First Floor Laundry | |
| Range, Microwave, Dishwasher, Refrigerator, Washer, Dryer, Disposal | |
| Not in DB | |
| Sidewalks, Street Lights, Street Paved | |
| — | |
| — | |
| Double Sided |
Tax History
| Year | Property Taxes |
|---|---|
| 2018 | $12,565 |
Contact Agent
Nearby Similar Homes
Nearby Sold Comparables
Contact Agent
Listing Provided By
Coldwell Banker Residential











