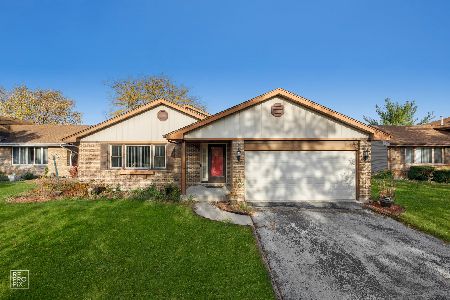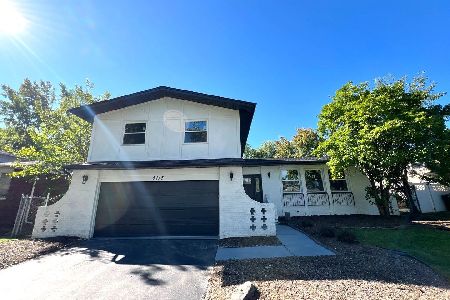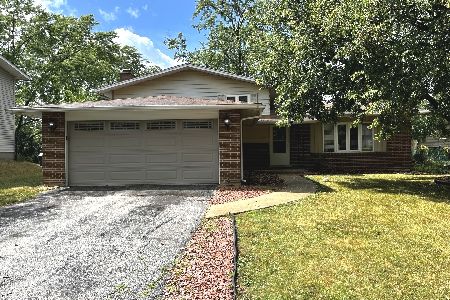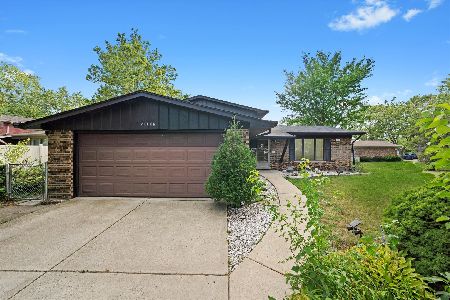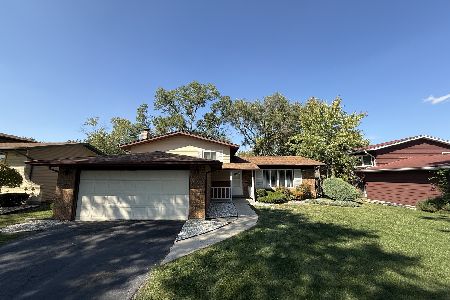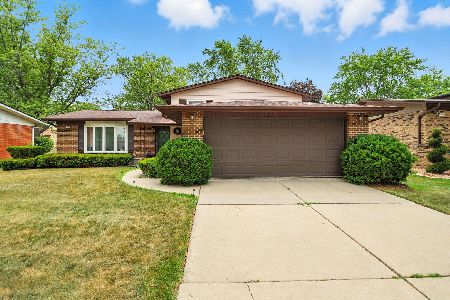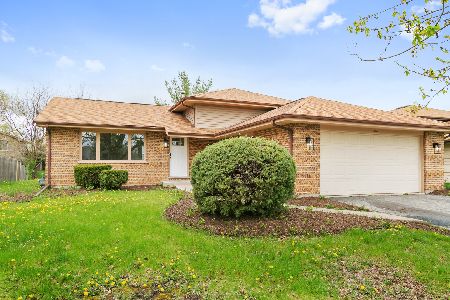22441 Amy Drive, Richton Park, Illinois 60471
$156,000
|
Sold
|
|
| Status: | Closed |
| Sqft: | 1,440 |
| Cost/Sqft: | $106 |
| Beds: | 3 |
| Baths: | 3 |
| Year Built: | 1989 |
| Property Taxes: | $4,597 |
| Days On Market: | 3896 |
| Lot Size: | 0,19 |
Description
SPACIOUS QUAD with 3 bedrooms & 3 bathrooms! NEW roof in 2012! Vaulted ceilings & skylights! Family room has a fireplace & a back yard exit door. There is a covered patio off the Eat-In Kitchen! Formal Dining & Living Room area! The Laundry room is off the Family Room (not in the basement). All NEW Appliances included. Attached 2-car garage! Covered front-door entry way. Great location to expressway & shopping WOW!!
Property Specifics
| Single Family | |
| — | |
| Quad Level | |
| 1989 | |
| Full,English | |
| — | |
| No | |
| 0.19 |
| Cook | |
| — | |
| 0 / Not Applicable | |
| None | |
| Lake Michigan | |
| Public Sewer | |
| 08969713 | |
| 31332140070000 |
Property History
| DATE: | EVENT: | PRICE: | SOURCE: |
|---|---|---|---|
| 30 Dec, 2013 | Sold | $137,000 | MRED MLS |
| 5 Nov, 2013 | Under contract | $144,900 | MRED MLS |
| — | Last price change | $150,000 | MRED MLS |
| 15 Sep, 2013 | Listed for sale | $150,000 | MRED MLS |
| 7 Mar, 2016 | Sold | $156,000 | MRED MLS |
| 14 Dec, 2015 | Under contract | $152,000 | MRED MLS |
| — | Last price change | $164,900 | MRED MLS |
| 1 Jul, 2015 | Listed for sale | $164,900 | MRED MLS |
Room Specifics
Total Bedrooms: 3
Bedrooms Above Ground: 3
Bedrooms Below Ground: 0
Dimensions: —
Floor Type: —
Dimensions: —
Floor Type: Carpet
Full Bathrooms: 3
Bathroom Amenities: —
Bathroom in Basement: 0
Rooms: Foyer,Sitting Room
Basement Description: Unfinished,Sub-Basement
Other Specifics
| 2 | |
| Concrete Perimeter | |
| Asphalt | |
| Patio | |
| — | |
| 64X127X66X127 | |
| — | |
| Full | |
| Vaulted/Cathedral Ceilings, Skylight(s) | |
| Range, Refrigerator, Freezer, Washer, Dryer | |
| Not in DB | |
| Sidewalks, Street Lights, Street Paved | |
| — | |
| — | |
| — |
Tax History
| Year | Property Taxes |
|---|---|
| 2013 | $4,470 |
| 2016 | $4,597 |
Contact Agent
Nearby Similar Homes
Nearby Sold Comparables
Contact Agent
Listing Provided By
RE/MAX 10

