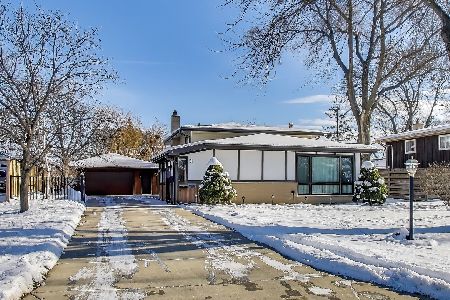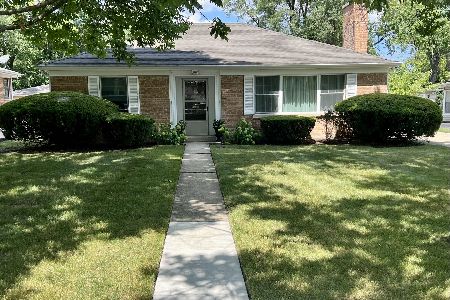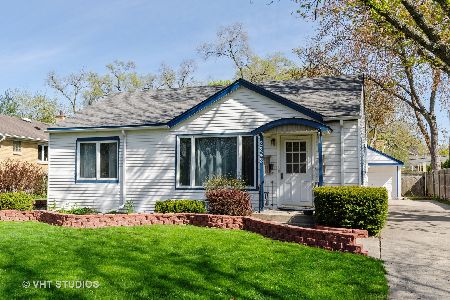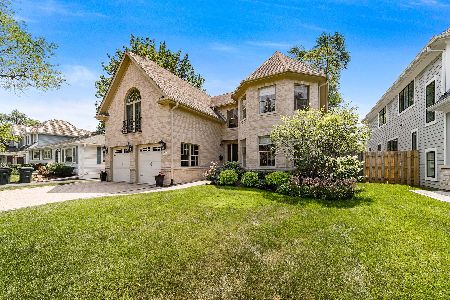2245 Covert Road, Glenview, Illinois 60638
$610,000
|
Sold
|
|
| Status: | Closed |
| Sqft: | 3,779 |
| Cost/Sqft: | $172 |
| Beds: | 4 |
| Baths: | 4 |
| Year Built: | 1952 |
| Property Taxes: | $8,107 |
| Days On Market: | 2281 |
| Lot Size: | 0,23 |
Description
Beautiful oversized two story home in the heart of Glenview. Incredible space in this 4BD/4BA home with multiple living areas. Full length covered front porch welcomes you into the main level - living room/library, separate dining, family room, two full baths and a true chef's kitchen. The renovated kitchen is equipped with custom cabinetry, granite counters, high end stainless appliances (w a full size fridge and separate freezer), walk in pantry, large center island w prep sink. The back of the house opens into a bright 4 seasons sun room overlooking the gorgeously landscaped back yard. The second floor is home to 4 bedrooms, 2 full bathrooms, 2 flex areas and laundry. The large master suite has a private balcony, walk in closet, den/nursery space, bathroom with whirlpool tub, heated floors and walk in rain shower. Additional features include - finished basement with wet bar and fireplace, 3 car garage, hardwood flooring, dual zoned HVAC, and fenced in yard.
Property Specifics
| Single Family | |
| — | |
| Traditional | |
| 1952 | |
| Partial | |
| — | |
| No | |
| 0.23 |
| Cook | |
| — | |
| — / Not Applicable | |
| None | |
| Public | |
| Public Sewer | |
| 10553789 | |
| 09122050030000 |
Property History
| DATE: | EVENT: | PRICE: | SOURCE: |
|---|---|---|---|
| 19 Dec, 2019 | Sold | $610,000 | MRED MLS |
| 28 Oct, 2019 | Under contract | $650,000 | MRED MLS |
| 21 Oct, 2019 | Listed for sale | $650,000 | MRED MLS |
Room Specifics
Total Bedrooms: 4
Bedrooms Above Ground: 4
Bedrooms Below Ground: 0
Dimensions: —
Floor Type: Carpet
Dimensions: —
Floor Type: Carpet
Dimensions: —
Floor Type: Carpet
Full Bathrooms: 4
Bathroom Amenities: Whirlpool,Separate Shower,Double Sink
Bathroom in Basement: 0
Rooms: Balcony/Porch/Lanai,Bonus Room,Walk In Closet,Foyer,Heated Sun Room,Recreation Room,Utility Room-Lower Level,Loft
Basement Description: Finished
Other Specifics
| 3 | |
| Concrete Perimeter | |
| Concrete | |
| Balcony, Porch, Screened Patio, Storms/Screens | |
| Fenced Yard | |
| 60X170 | |
| Dormer,Full,Pull Down Stair | |
| Full | |
| Bar-Wet, Hardwood Floors, Heated Floors, Solar Tubes/Light Tubes, Second Floor Laundry, First Floor Full Bath | |
| Range, Microwave, Dishwasher, High End Refrigerator, Freezer, Washer, Dryer, Disposal, Stainless Steel Appliance(s), Range Hood | |
| Not in DB | |
| Sidewalks, Street Lights, Street Paved | |
| — | |
| — | |
| Wood Burning, Gas Log, Gas Starter |
Tax History
| Year | Property Taxes |
|---|---|
| 2019 | $8,107 |
Contact Agent
Nearby Similar Homes
Nearby Sold Comparables
Contact Agent
Listing Provided By
Dream Town Realty












