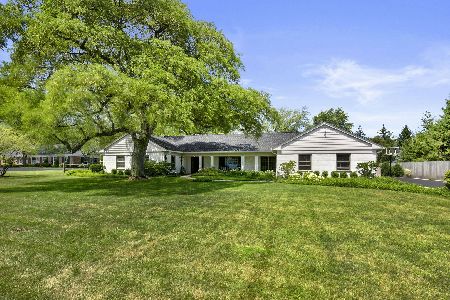2245 Drury Lane, Northfield, Illinois 60093
$965,000
|
Sold
|
|
| Status: | Closed |
| Sqft: | 3,136 |
| Cost/Sqft: | $317 |
| Beds: | 3 |
| Baths: | 3 |
| Year Built: | 1953 |
| Property Taxes: | $17,586 |
| Days On Market: | 2053 |
| Lot Size: | 1,06 |
Description
An expansive 3-bedroom, 2.1-bath deluxe brick ranch home in bucolic Northfield. Gorgeous 1-acre site on highly-coveted Drury Lane near top-rated Sunset Ridge elementary school. Hardwood floors throughout with attached and heated 2.1-car garage and an interior staircase to second story walk-in, floored attic. The comfortable foyer opens to an enormous living room with a wall of windows and a wood-burning fireplace. The kitchen and attached laundry room span the center of the home looking out over the palatial rear lawn. A sizable formal dining room, separate mudroom and large, paneled family room with a vaulted ceiling complete the entertainment wing of the home. Three large bedrooms in the opposite wing with a master suite bathroom featuring a walk-in shower, double sinks and a separate tub. Two family bedrooms share a large hall bath with another half-bath close by. A distinctive library with a large bay window could be used as a fourth bedroom for guests, if needed. A "must see / must have" for those folks seeking true first-floor living with no steps. Home is essentially fully wheelchair accessible.
Property Specifics
| Single Family | |
| — | |
| Ranch | |
| 1953 | |
| None | |
| EXECUTIVE RANCH | |
| No | |
| 1.06 |
| Cook | |
| — | |
| 500 / Annual | |
| Snow Removal | |
| Lake Michigan | |
| Public Sewer, Sewer-Storm | |
| 10681335 | |
| 04243000100000 |
Nearby Schools
| NAME: | DISTRICT: | DISTANCE: | |
|---|---|---|---|
|
Grade School
Middlefork Primary School |
29 | — | |
|
Middle School
Sunset Ridge Elementary School |
29 | Not in DB | |
|
High School
New Trier Twp H.s. Northfield/wi |
203 | Not in DB | |
Property History
| DATE: | EVENT: | PRICE: | SOURCE: |
|---|---|---|---|
| 4 Dec, 2018 | Sold | $965,000 | MRED MLS |
| 1 Oct, 2018 | Under contract | $1,079,000 | MRED MLS |
| 1 Oct, 2018 | Listed for sale | $1,079,000 | MRED MLS |
| 9 Dec, 2018 | Under contract | $0 | MRED MLS |
| 6 Dec, 2018 | Listed for sale | $0 | MRED MLS |
| 7 Jul, 2020 | Sold | $965,000 | MRED MLS |
| 24 Jun, 2020 | Under contract | $995,000 | MRED MLS |
| 4 Jun, 2020 | Listed for sale | $995,000 | MRED MLS |
| 18 Sep, 2024 | Sold | $1,675,000 | MRED MLS |
| 29 Jul, 2024 | Under contract | $1,695,000 | MRED MLS |
| 12 Jul, 2024 | Listed for sale | $1,695,000 | MRED MLS |
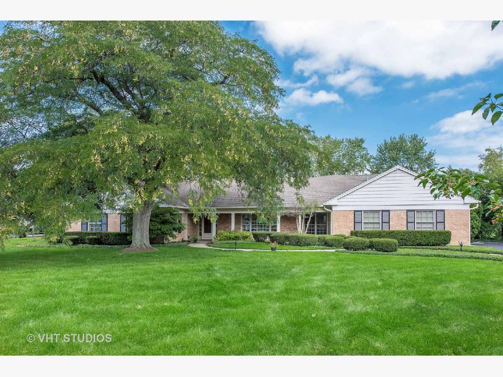
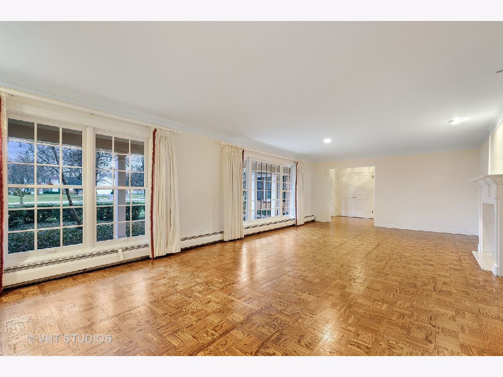
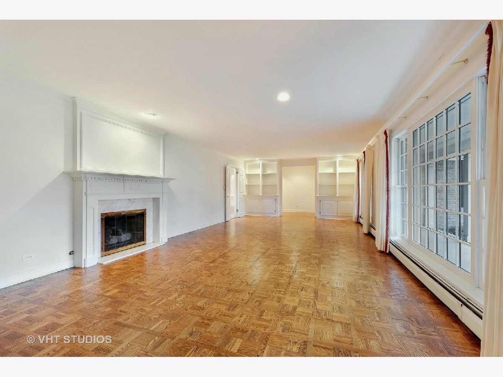
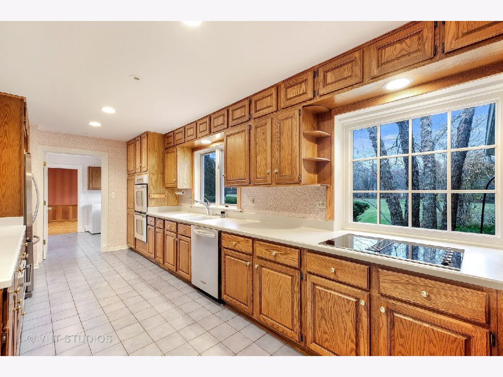
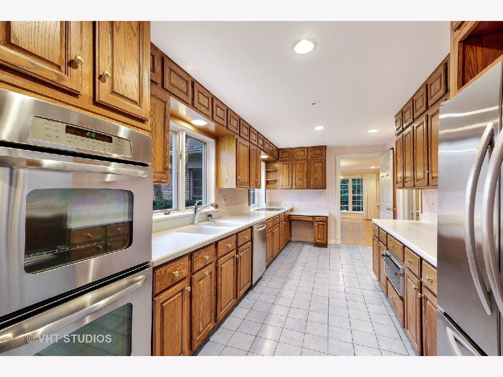
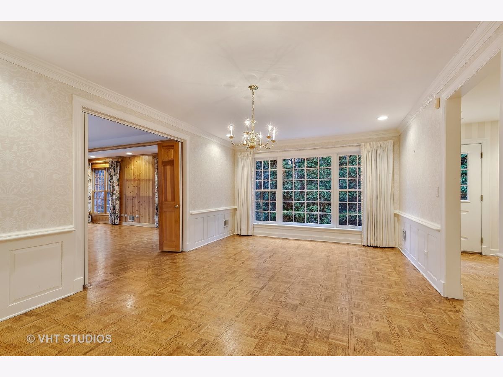
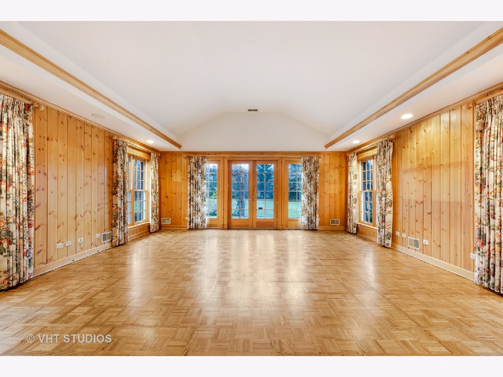
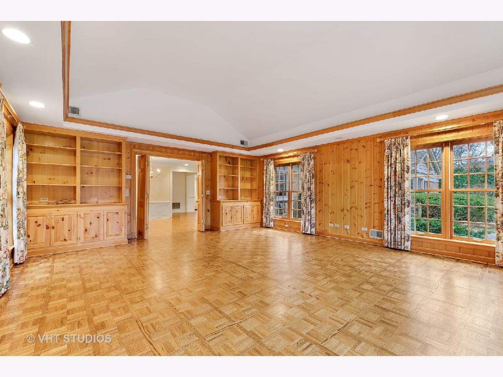

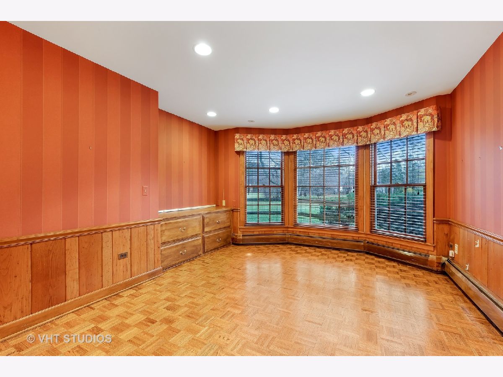
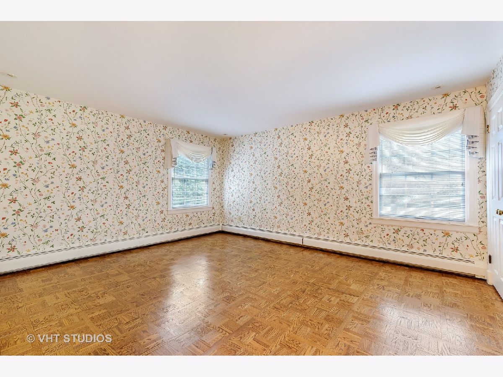
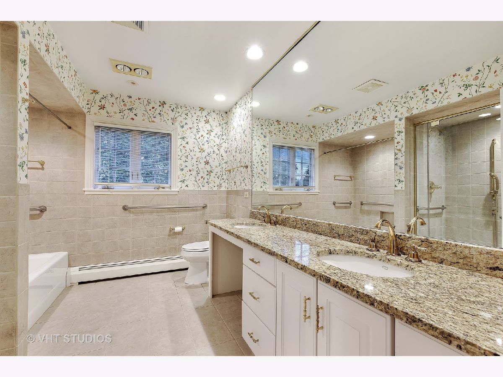
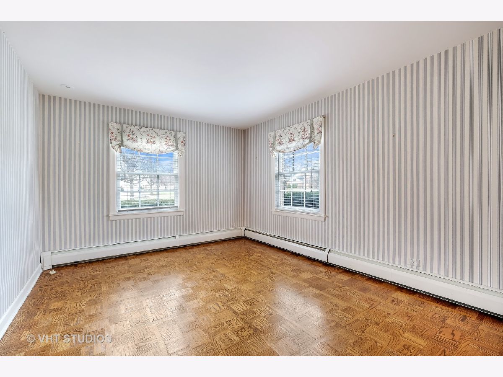
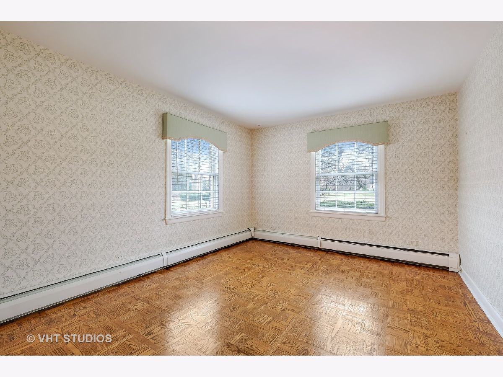
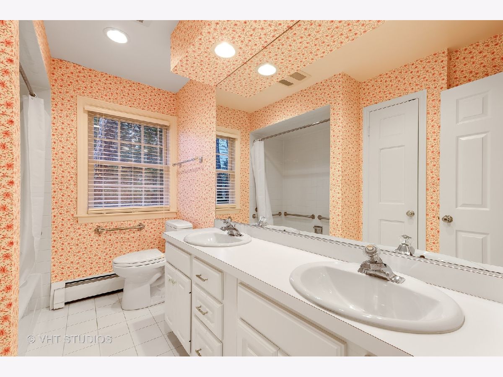
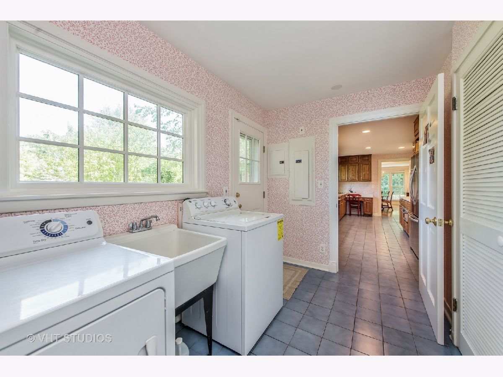
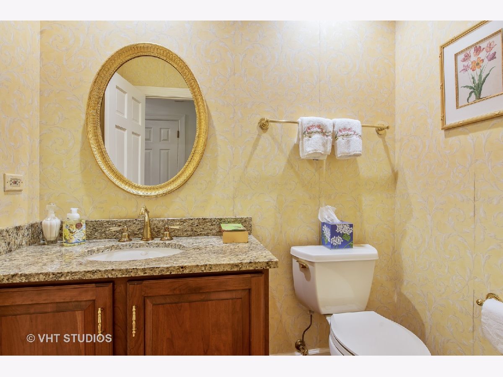

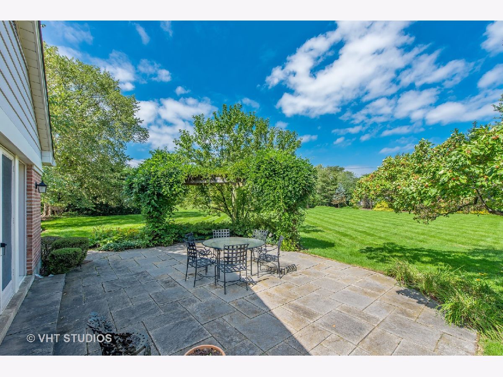

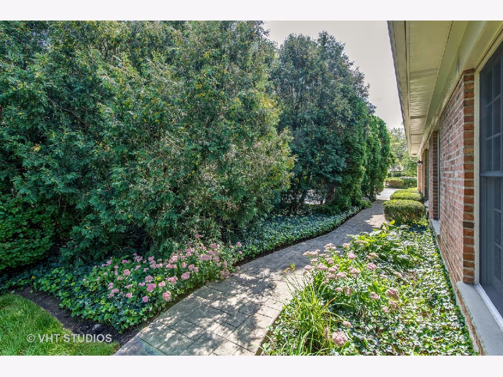

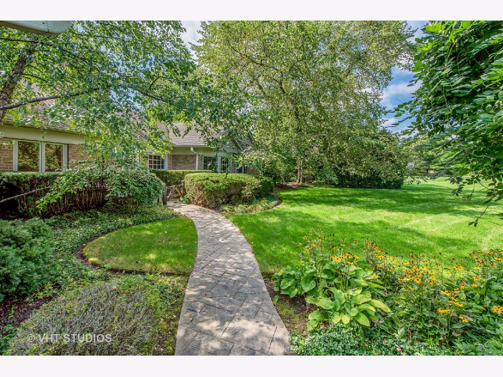


Room Specifics
Total Bedrooms: 3
Bedrooms Above Ground: 3
Bedrooms Below Ground: 0
Dimensions: —
Floor Type: Parquet
Dimensions: —
Floor Type: Parquet
Full Bathrooms: 3
Bathroom Amenities: Separate Shower,Handicap Shower,Double Sink,Soaking Tub
Bathroom in Basement: —
Rooms: Library,Foyer
Basement Description: Slab
Other Specifics
| 2.1 | |
| Concrete Perimeter | |
| Asphalt,Brick | |
| Patio, Dog Run | |
| Dimensions to Center of Road,Landscaped | |
| 132 X 336 X 130 X 319 | |
| — | |
| Full | |
| Vaulted/Cathedral Ceilings, Hardwood Floors, First Floor Bedroom, First Floor Laundry, First Floor Full Bath | |
| Double Oven, Dishwasher, Refrigerator, Washer, Dryer, Disposal, Stainless Steel Appliance(s), Cooktop | |
| Not in DB | |
| — | |
| — | |
| — | |
| Wood Burning, Gas Log, Gas Starter |
Tax History
| Year | Property Taxes |
|---|---|
| 2018 | $17,642 |
| 2020 | $17,586 |
| 2024 | $23,657 |
Contact Agent
Nearby Similar Homes
Nearby Sold Comparables
Contact Agent
Listing Provided By
@properties





