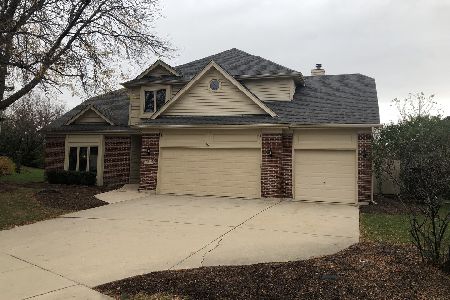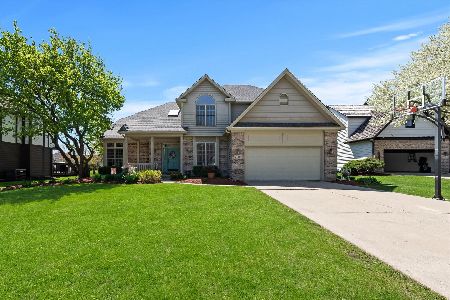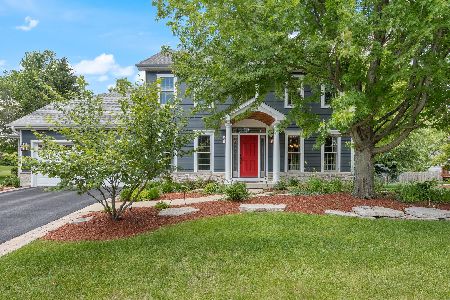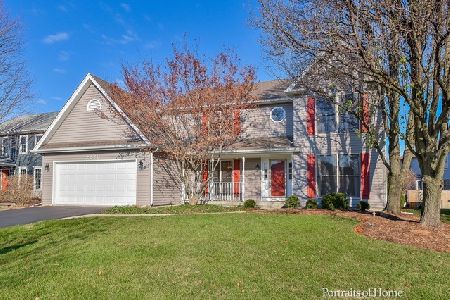2245 Nordic Court, Aurora, Illinois 60504
$419,900
|
Sold
|
|
| Status: | Closed |
| Sqft: | 2,914 |
| Cost/Sqft: | $144 |
| Beds: | 4 |
| Baths: | 4 |
| Year Built: | 1993 |
| Property Taxes: | $11,255 |
| Days On Market: | 2448 |
| Lot Size: | 0,37 |
Description
THIS ONE IS JUST RIGHT! Tucked in a quiet cul-de-sac, you will be impressed with this stately Gem! The quality of construction is apparent throughout- Transom Windows, Solid Doors, Rich Millwork, Cedar Siding & Shaker Roof. They just don't build them like this anymore! The updated kitchen feels warm and inviting, with a center island, granite, tile back splash and closet pantry. Entering the family room you notice the beamed ceiling and skylight, the angle of the high ceilings, and the soaring brick fireplace. The first floor den is handsomely appointed with custom built in cabinetry. Dual staircases lead to the second level- The large master suite boasts a sleek updated bath! Well Proportioned bedroom sizes and deep closets are a bonus! The finished basement is expansive and nicely constructed, offering an adjacent full bath. Oversized patio, large yard, mature trees. Expanded garage offering ample storage. Pool and tennis community. This is just a great place to call home!
Property Specifics
| Single Family | |
| — | |
| Traditional | |
| 1993 | |
| Full | |
| CUSTOM | |
| No | |
| 0.37 |
| Du Page | |
| Oakhurst | |
| 295 / Annual | |
| Insurance | |
| Public | |
| Public Sewer | |
| 10375416 | |
| 0730308024 |
Nearby Schools
| NAME: | DISTRICT: | DISTANCE: | |
|---|---|---|---|
|
Grade School
Steck Elementary School |
204 | — | |
|
Middle School
Fischer Middle School |
204 | Not in DB | |
|
High School
Waubonsie Valley High School |
204 | Not in DB | |
Property History
| DATE: | EVENT: | PRICE: | SOURCE: |
|---|---|---|---|
| 1 Jul, 2019 | Sold | $419,900 | MRED MLS |
| 13 May, 2019 | Under contract | $419,900 | MRED MLS |
| 10 May, 2019 | Listed for sale | $419,900 | MRED MLS |
Room Specifics
Total Bedrooms: 4
Bedrooms Above Ground: 4
Bedrooms Below Ground: 0
Dimensions: —
Floor Type: Carpet
Dimensions: —
Floor Type: Carpet
Dimensions: —
Floor Type: Carpet
Full Bathrooms: 4
Bathroom Amenities: Whirlpool,Separate Shower,Double Sink
Bathroom in Basement: 1
Rooms: Den,Recreation Room,Game Room
Basement Description: Finished
Other Specifics
| 2 | |
| Concrete Perimeter | |
| Concrete | |
| Brick Paver Patio | |
| Cul-De-Sac | |
| 71X137X103X49X147 | |
| — | |
| Full | |
| Vaulted/Cathedral Ceilings, Skylight(s), Hardwood Floors, First Floor Laundry, Walk-In Closet(s) | |
| Range, Microwave, Dishwasher, Refrigerator, Washer, Dryer, Disposal, Stainless Steel Appliance(s) | |
| Not in DB | |
| Clubhouse, Pool, Tennis Courts, Sidewalks, Street Lights | |
| — | |
| — | |
| Attached Fireplace Doors/Screen, Gas Starter |
Tax History
| Year | Property Taxes |
|---|---|
| 2019 | $11,255 |
Contact Agent
Nearby Similar Homes
Nearby Sold Comparables
Contact Agent
Listing Provided By
Baird & Warner













