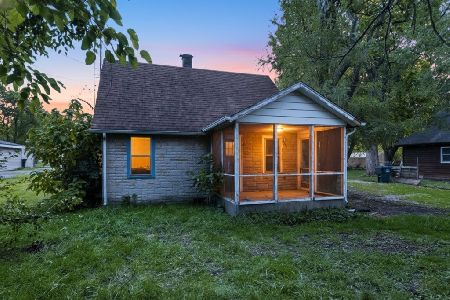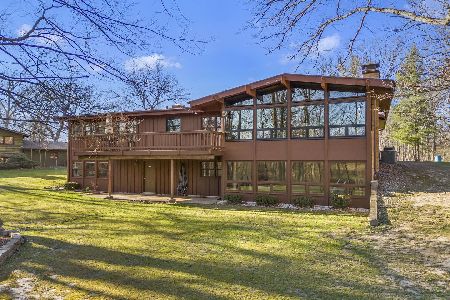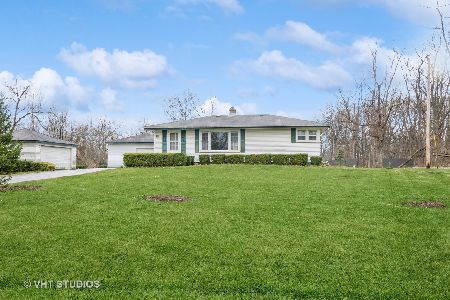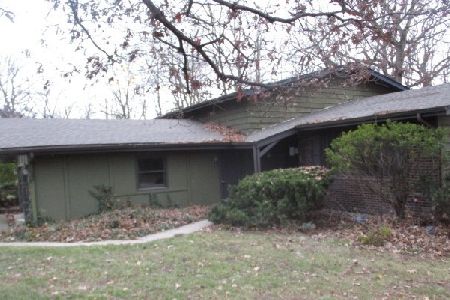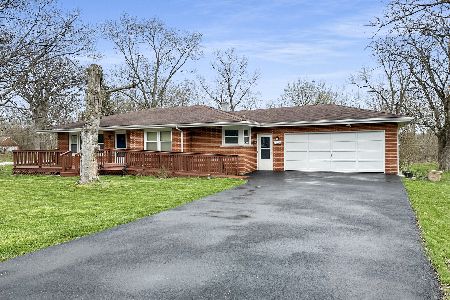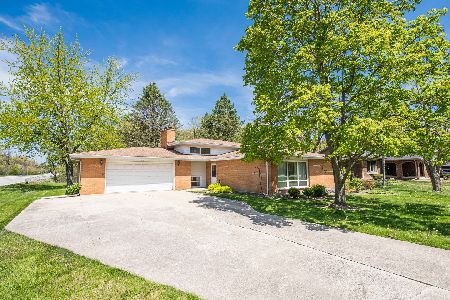2245 Thorn Lane, Crete, Illinois 60417
$170,000
|
Sold
|
|
| Status: | Closed |
| Sqft: | 2,200 |
| Cost/Sqft: | $80 |
| Beds: | 3 |
| Baths: | 3 |
| Year Built: | 1958 |
| Property Taxes: | $4,895 |
| Days On Market: | 5948 |
| Lot Size: | 2,21 |
Description
7 DAY PRICE ONLY!!! Related living or rental income with this custom split-level on 2 wooded acres w/ 4 rm apt att'd to gar@$550/mo. Walk-out LL overlooks Deer Creek. Unique open floor plan with vaulted and beamed ceilings. Sunny kit w/real cherry cabinets opens to brkfst area.Formal DR. MBR w/bath&priv balcony.HW flrs in 2 bedrooms.Screen porch.Many upgrades.Solar heat.Move-in condition.Hm inspec completed. Act Now!
Property Specifics
| Single Family | |
| — | |
| Contemporary | |
| 1958 | |
| None | |
| — | |
| No | |
| 2.21 |
| Will | |
| — | |
| 0 / Not Applicable | |
| None | |
| Private Well | |
| Septic-Private | |
| 07355564 | |
| 2315071040090000 |
Property History
| DATE: | EVENT: | PRICE: | SOURCE: |
|---|---|---|---|
| 14 Jun, 2010 | Sold | $170,000 | MRED MLS |
| 13 May, 2010 | Under contract | $175,000 | MRED MLS |
| — | Last price change | $235,000 | MRED MLS |
| 12 Oct, 2009 | Listed for sale | $235,000 | MRED MLS |
Room Specifics
Total Bedrooms: 3
Bedrooms Above Ground: 3
Bedrooms Below Ground: 0
Dimensions: —
Floor Type: Carpet
Dimensions: —
Floor Type: Carpet
Full Bathrooms: 3
Bathroom Amenities: —
Bathroom in Basement: 0
Rooms: Den,Eating Area,Office,Screened Porch
Basement Description: Crawl
Other Specifics
| 2 | |
| Concrete Perimeter | |
| Asphalt,Circular | |
| Balcony, Deck, Patio | |
| Cul-De-Sac,Stream(s),Water View,Wooded | |
| 300 X 321 | |
| — | |
| Half | |
| Vaulted/Cathedral Ceilings, Skylight(s) | |
| Range, Microwave, Dishwasher, Refrigerator, Freezer, Washer, Dryer | |
| Not in DB | |
| Street Paved | |
| — | |
| — | |
| Wood Burning, Attached Fireplace Doors/Screen, Heatilator |
Tax History
| Year | Property Taxes |
|---|---|
| 2010 | $4,895 |
Contact Agent
Nearby Similar Homes
Nearby Sold Comparables
Contact Agent
Listing Provided By
RE/MAX Synergy

