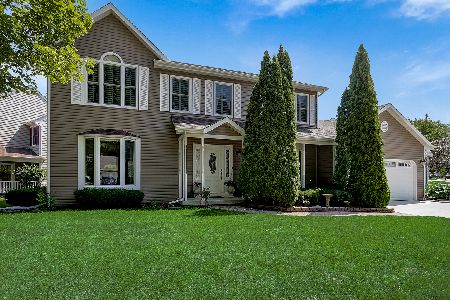2245 Toftrees Trail, Elgin, Illinois 60123
$162,750
|
Sold
|
|
| Status: | Closed |
| Sqft: | 2,678 |
| Cost/Sqft: | $71 |
| Beds: | 4 |
| Baths: | 4 |
| Year Built: | 1990 |
| Property Taxes: | $7,838 |
| Days On Market: | 3697 |
| Lot Size: | 0,21 |
Description
EXPANSIVE ALMOST 2700 SQ FT DREAM MODEL IN VALLEY CREEK SUBDV ON A DEAD END STREET! SAFE, QUIET & NO THROUGH TRAFFIC! HUGE WRAP AROUND PORCH TO RELAX UNDER. UPDATED KITCHEN W/ISLAND & GRANITE COUNTERS OPENS INTO FAMILY RM. FULL FINISHED BSMNT FEATURES REC RM, 5TH BDRM, FULL BATH & DEN/OFFICE. OVERSIZED 3 CAR GARAGE W/PULL DOWN STAIRS TO ATTIC. MASTER SUITE YOU WILL LOVE W/SITTING RM, DBL WALKIN CLOSETS, & LUXURY BATH. Upcoming Auction Property. All offers will be reviewed and responded to within 3 business days. All properties are subject to a 5% buyer's premium pursuant to the Event Agreement and Terms & Conditions (minimums will apply)
Property Specifics
| Single Family | |
| — | |
| Colonial | |
| 1990 | |
| Full | |
| DREAM | |
| No | |
| 0.21 |
| Kane | |
| Valley Creek | |
| 0 / Not Applicable | |
| None | |
| Public | |
| Public Sewer | |
| 09101693 | |
| 0609151006 |
Nearby Schools
| NAME: | DISTRICT: | DISTANCE: | |
|---|---|---|---|
|
Grade School
Creekside Elementary School |
46 | — | |
|
Middle School
Kimball Middle School |
46 | Not in DB | |
|
High School
Larkin High School |
46 | Not in DB | |
Property History
| DATE: | EVENT: | PRICE: | SOURCE: |
|---|---|---|---|
| 3 Mar, 2016 | Sold | $162,750 | MRED MLS |
| 16 Feb, 2016 | Under contract | $190,000 | MRED MLS |
| — | Last price change | $190,000 | MRED MLS |
| 13 Dec, 2015 | Listed for sale | $200,000 | MRED MLS |
| 17 Jun, 2016 | Sold | $280,000 | MRED MLS |
| 9 May, 2016 | Under contract | $284,900 | MRED MLS |
| 5 May, 2016 | Listed for sale | $284,900 | MRED MLS |
Room Specifics
Total Bedrooms: 5
Bedrooms Above Ground: 4
Bedrooms Below Ground: 1
Dimensions: —
Floor Type: Carpet
Dimensions: —
Floor Type: Carpet
Dimensions: —
Floor Type: Carpet
Dimensions: —
Floor Type: —
Full Bathrooms: 4
Bathroom Amenities: Whirlpool,Separate Shower,Double Sink
Bathroom in Basement: 1
Rooms: Bedroom 5,Den,Eating Area,Foyer,Recreation Room,Sitting Room
Basement Description: Finished
Other Specifics
| 3 | |
| Concrete Perimeter | |
| Asphalt | |
| Deck, Patio, Storms/Screens | |
| Cul-De-Sac,Fenced Yard,Irregular Lot,Landscaped | |
| 125 X 106 X 37 X 124 | |
| Pull Down Stair | |
| Full | |
| Skylight(s), Hardwood Floors, In-Law Arrangement, First Floor Laundry | |
| Microwave, Dishwasher | |
| Not in DB | |
| Sidewalks, Street Lights, Street Paved | |
| — | |
| — | |
| Wood Burning, Gas Starter |
Tax History
| Year | Property Taxes |
|---|---|
| 2016 | $7,838 |
| 2016 | $7,336 |
Contact Agent
Nearby Similar Homes
Nearby Sold Comparables
Contact Agent
Listing Provided By
Realty Executives Cornerstone






