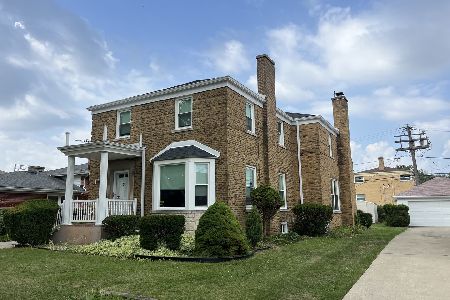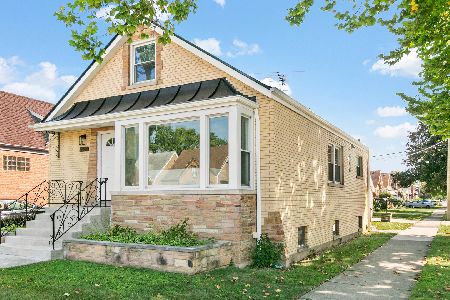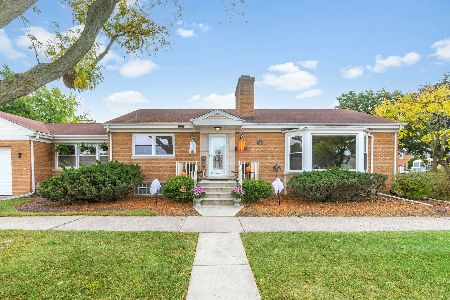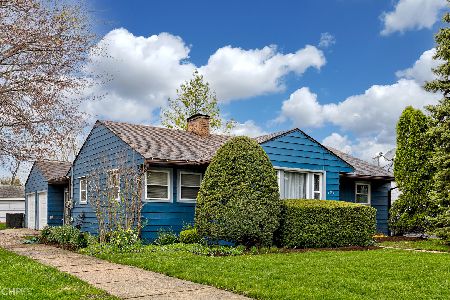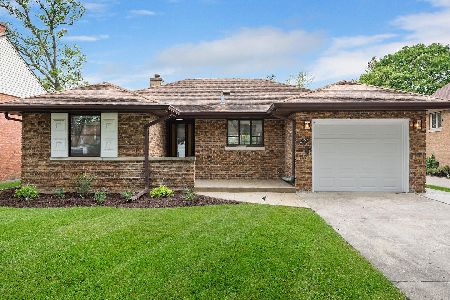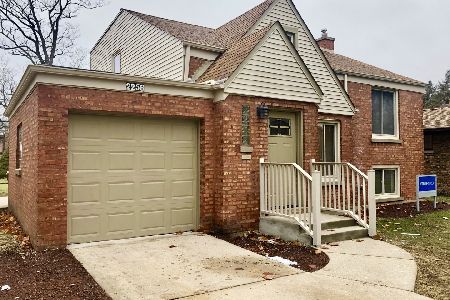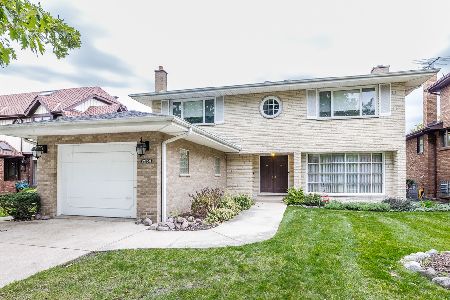2246 18th Avenue, North Riverside, Illinois 60546
$430,000
|
Sold
|
|
| Status: | Closed |
| Sqft: | 2,461 |
| Cost/Sqft: | $185 |
| Beds: | 4 |
| Baths: | 2 |
| Year Built: | 1954 |
| Property Taxes: | $7,488 |
| Days On Market: | 71 |
| Lot Size: | 0,00 |
Description
Welcome to this solid, all-brick home, thoughtfully updated and maintained by the same owner for over 50 years. Located on a quiet street steps from the forest preserve, this home blends classic quality with modern functionality. The main level features a spacious living and dining area with hardwood floors under the carpet. The updated kitchen is a chef's delight, boasting custom cabinetry, granite countertops, a wet bar, and GE Profile appliances. This space flows into a bright family room with vaulted ceilings and a wall of windows that overlook a beautifully landscaped yard and paver patio. Two bedrooms and a full bath finish out the first floor. Upstairs, you'll find two bedrooms with ample closet space. The expansive basement offers a large recreation area, laundry area, a full bathroom, and a unique, dug-down addition that would be perfect as a home office, workshop, or even a fifth bedroom. The pride of ownership is clear in every detail. Recent updates include Pella windows, a new roof (2023), and a generator (2023). The home also features overhead sewers for added peace of mind. The two-car brick garage has an epoxy floor and a storage/workshop room. Sought-after Riverside Brookfield High School nearby. A full feature sheet is available for more details.
Property Specifics
| Single Family | |
| — | |
| — | |
| 1954 | |
| — | |
| — | |
| No | |
| — |
| Cook | |
| — | |
| — / Not Applicable | |
| — | |
| — | |
| — | |
| 12459930 | |
| 15271010270000 |
Nearby Schools
| NAME: | DISTRICT: | DISTANCE: | |
|---|---|---|---|
|
Grade School
Komarek Elementary School |
94 | — | |
|
Middle School
Komarek Elementary School |
94 | Not in DB | |
|
High School
Riverside Brookfield Twp Senior |
208 | Not in DB | |
Property History
| DATE: | EVENT: | PRICE: | SOURCE: |
|---|---|---|---|
| 7 Nov, 2025 | Sold | $430,000 | MRED MLS |
| 12 Oct, 2025 | Under contract | $455,000 | MRED MLS |
| 2 Sep, 2025 | Listed for sale | $455,000 | MRED MLS |
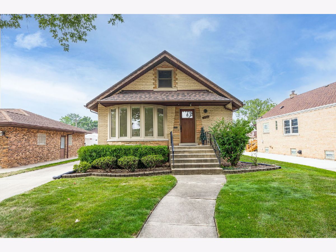
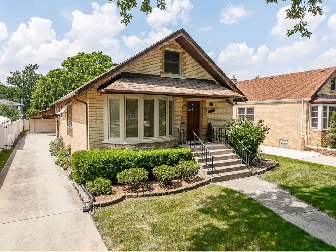
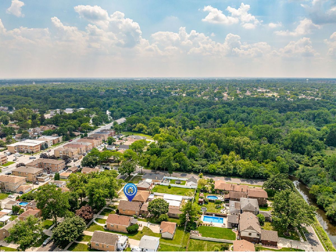
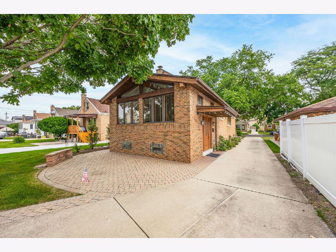
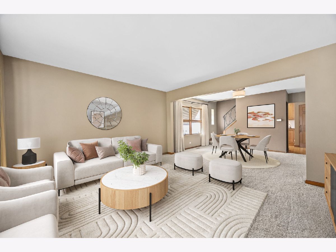
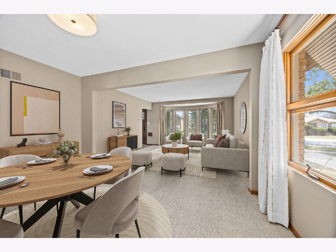
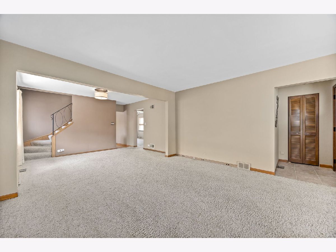
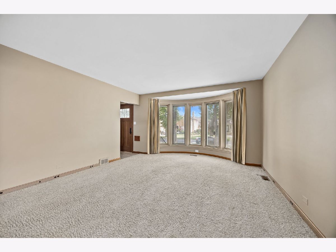
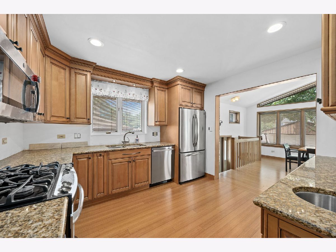
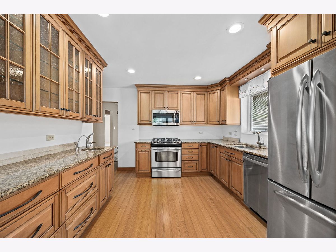
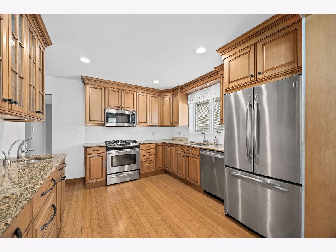
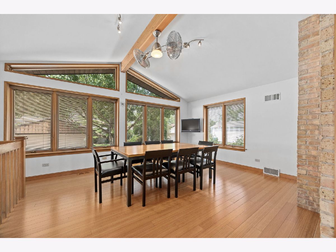
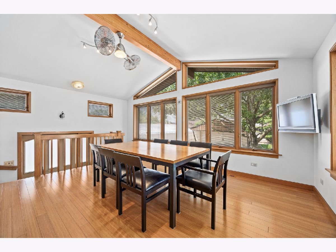
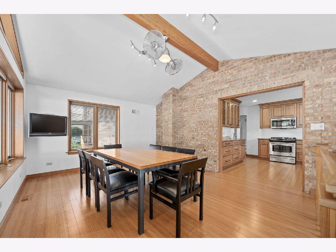
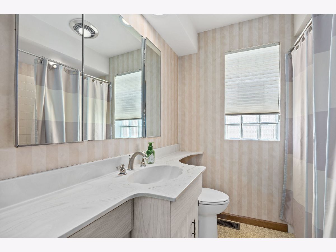
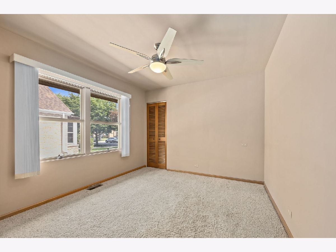
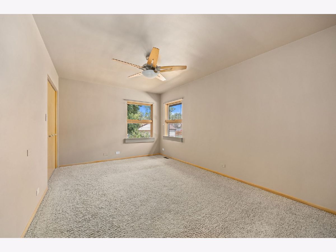
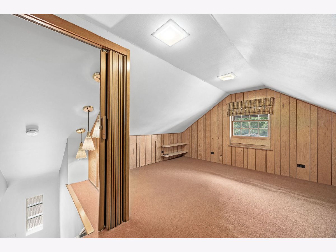
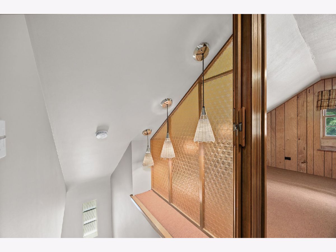
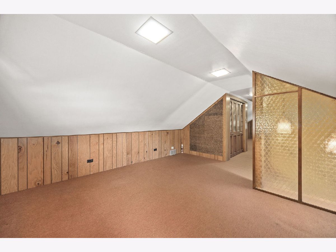
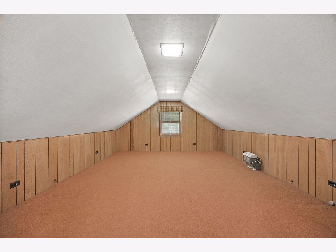
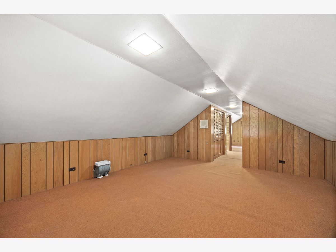
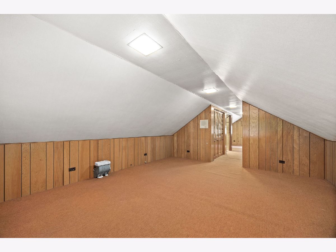
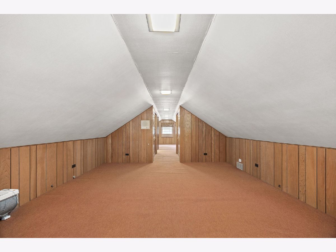
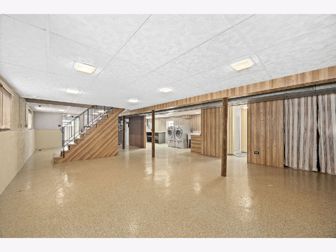
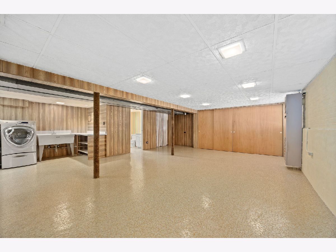
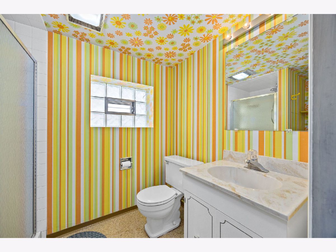
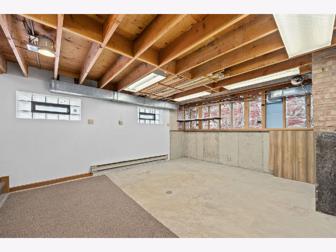
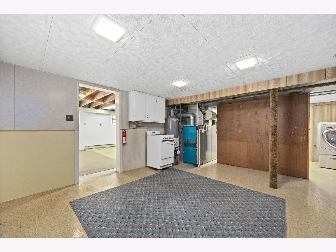
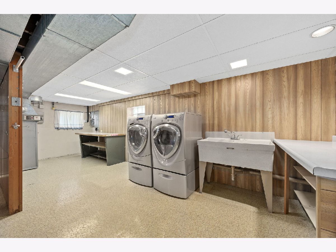
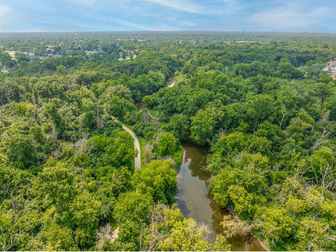
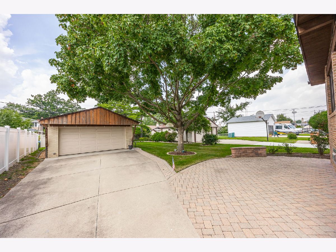
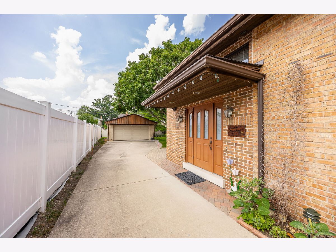
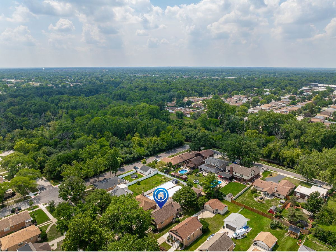
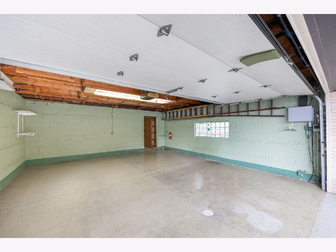
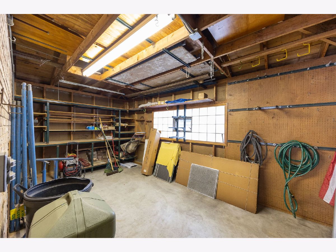
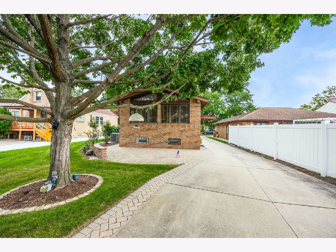
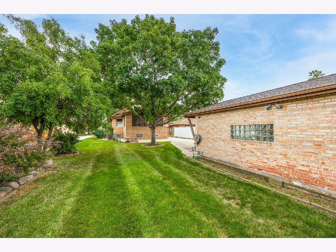
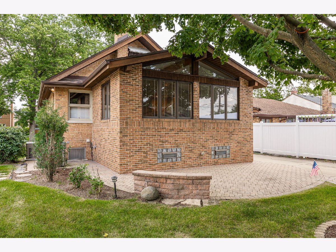
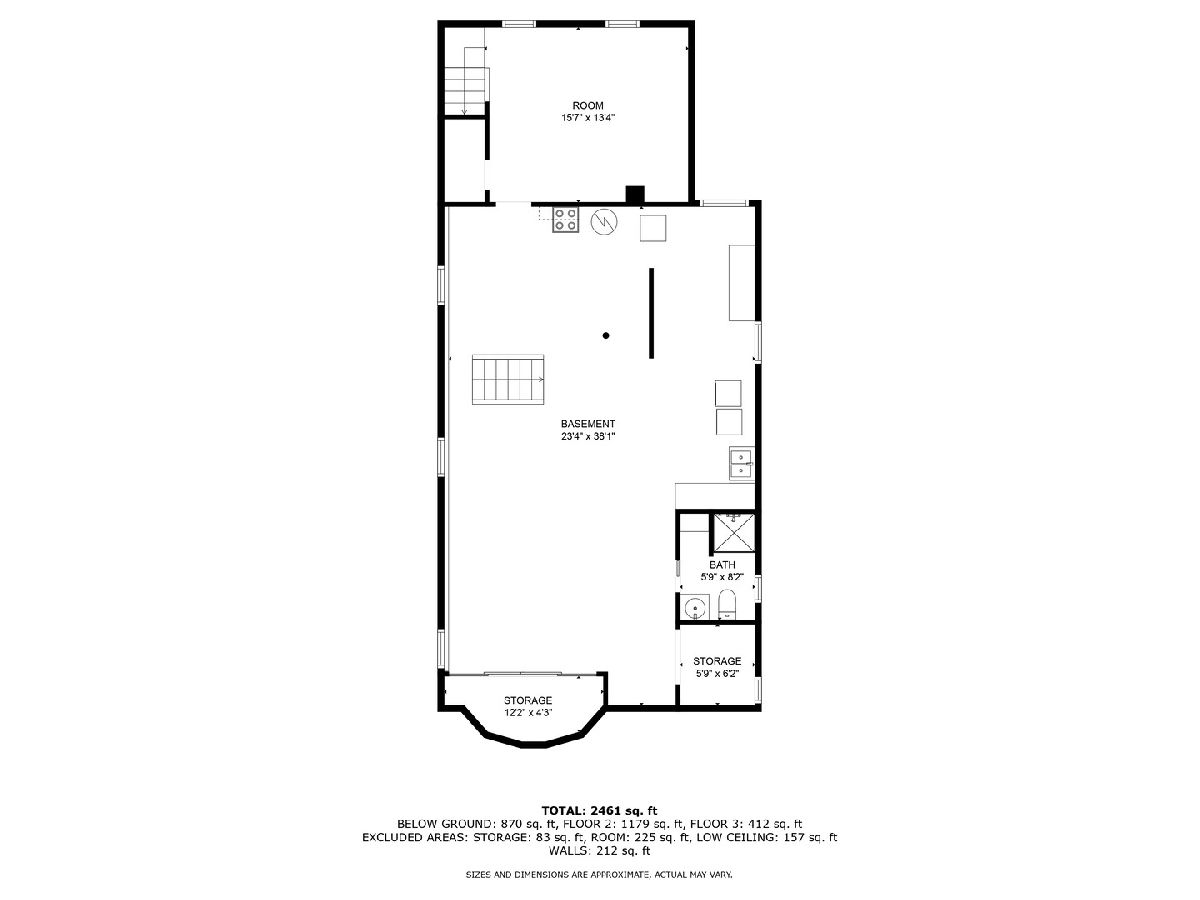
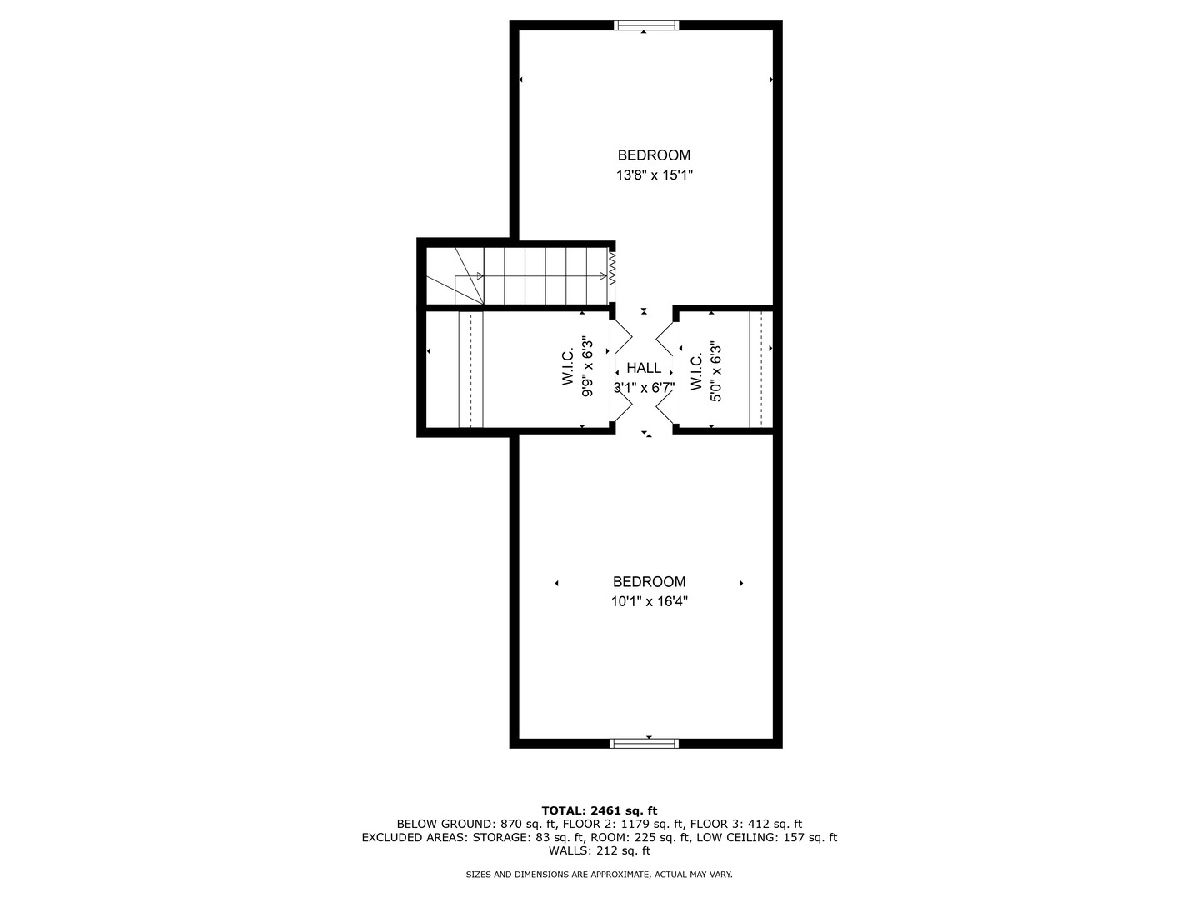
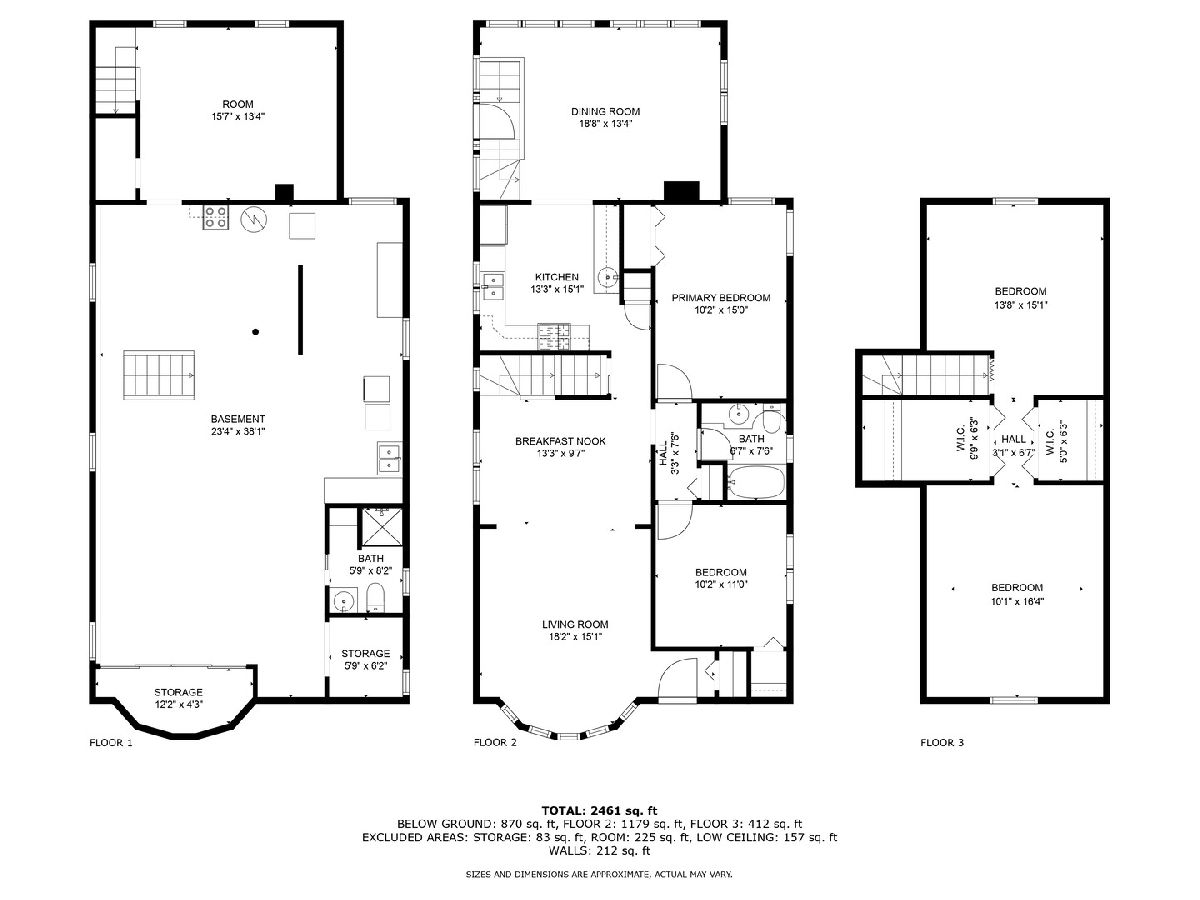
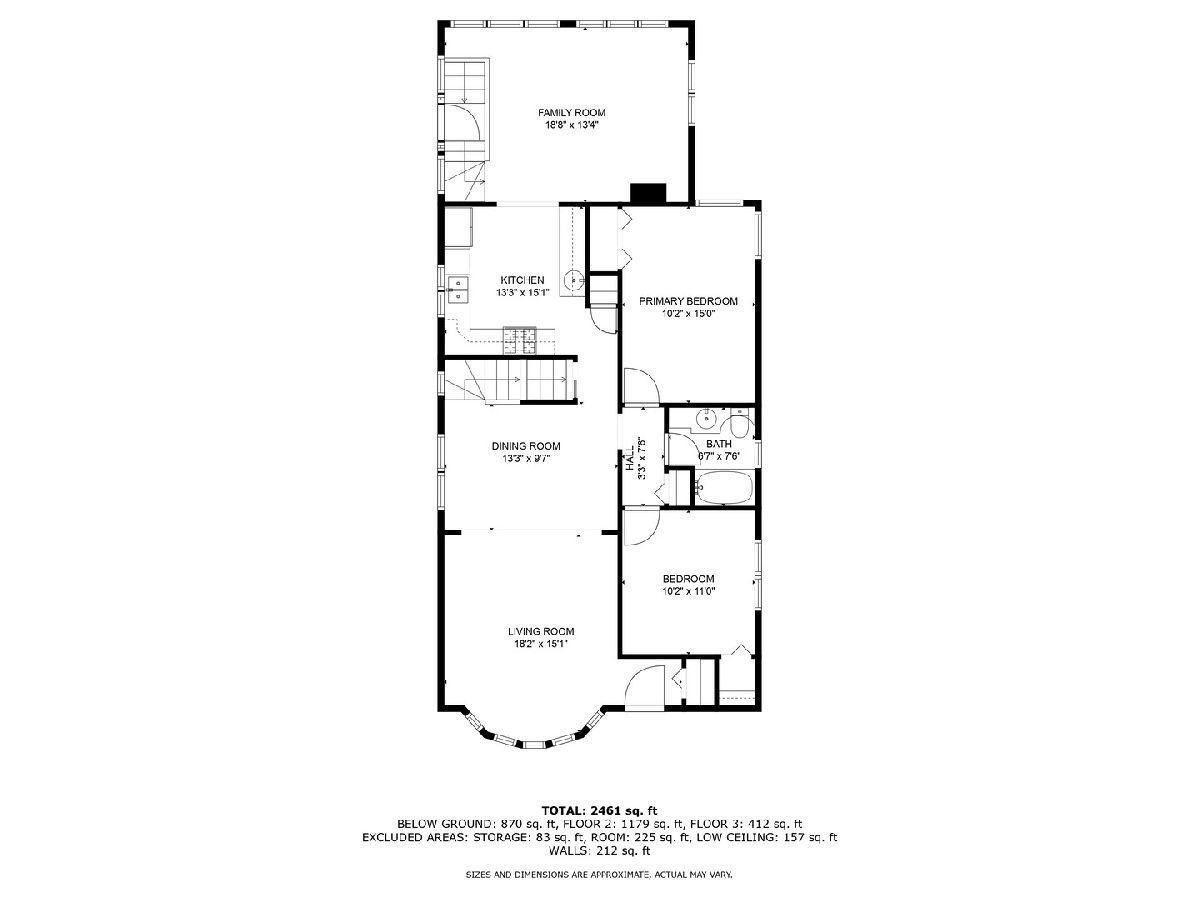
Room Specifics
Total Bedrooms: 4
Bedrooms Above Ground: 4
Bedrooms Below Ground: 0
Dimensions: —
Floor Type: —
Dimensions: —
Floor Type: —
Dimensions: —
Floor Type: —
Full Bathrooms: 2
Bathroom Amenities: —
Bathroom in Basement: 1
Rooms: —
Basement Description: —
Other Specifics
| 2 | |
| — | |
| — | |
| — | |
| — | |
| 50x170 | |
| — | |
| — | |
| — | |
| — | |
| Not in DB | |
| — | |
| — | |
| — | |
| — |
Tax History
| Year | Property Taxes |
|---|---|
| 2025 | $7,488 |
Contact Agent
Nearby Similar Homes
Nearby Sold Comparables
Contact Agent
Listing Provided By
Keller Williams Premiere Properties

