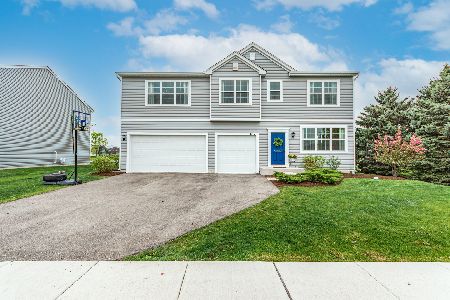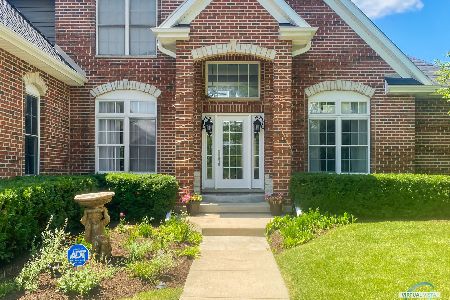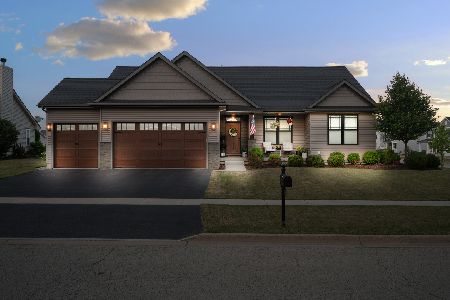2246 Luther Lowell Lane, Sycamore, Illinois 60178
$320,000
|
Sold
|
|
| Status: | Closed |
| Sqft: | 0 |
| Cost/Sqft: | — |
| Beds: | 3 |
| Baths: | 2 |
| Year Built: | 2005 |
| Property Taxes: | $8,238 |
| Days On Market: | 6824 |
| Lot Size: | 0,00 |
Description
RENT TO OWN in 6 MOS! Nearly New 3-4 bed, 2 bath, formal dining room, vaulted great room w/wood/gas fireplace, open kitchen w/maple cabinets & large eat-in area. POND VIEW from new Sun Room with floor-to-ceiling windows. Hardwood floor in foyer, dining, kitchen & family room. 3 car garage ,6 panel oak doors & trim. Finished Basement with 4th BR, Den, Workshop and Great Room. Professional Landscape/App
Property Specifics
| Single Family | |
| — | |
| Ranch | |
| 2005 | |
| Full | |
| RANCH | |
| No | |
| — |
| De Kalb | |
| Heron Creek | |
| 300 / Annual | |
| None | |
| Public | |
| Public Sewer | |
| 06532963 | |
| 0621178002 |
Property History
| DATE: | EVENT: | PRICE: | SOURCE: |
|---|---|---|---|
| 31 Mar, 2009 | Sold | $320,000 | MRED MLS |
| 15 Feb, 2009 | Under contract | $339,000 | MRED MLS |
| — | Last price change | $359,000 | MRED MLS |
| 30 May, 2007 | Listed for sale | $375,900 | MRED MLS |
Room Specifics
Total Bedrooms: 4
Bedrooms Above Ground: 3
Bedrooms Below Ground: 1
Dimensions: —
Floor Type: Carpet
Dimensions: —
Floor Type: Carpet
Dimensions: —
Floor Type: Carpet
Full Bathrooms: 2
Bathroom Amenities: Whirlpool,Separate Shower,Double Sink
Bathroom in Basement: 0
Rooms: Den,Foyer,Great Room,Sun Room,Workshop
Basement Description: —
Other Specifics
| 3 | |
| Concrete Perimeter | |
| Asphalt | |
| — | |
| Landscaped,Pond(s) | |
| 80 X 135 | |
| Full | |
| Full | |
| Vaulted/Cathedral Ceilings | |
| Range, Microwave, Dishwasher, Refrigerator, Disposal | |
| Not in DB | |
| Sidewalks, Street Lights, Street Paved, Other | |
| — | |
| — | |
| Wood Burning, Gas Starter |
Tax History
| Year | Property Taxes |
|---|---|
| 2009 | $8,238 |
Contact Agent
Nearby Similar Homes
Nearby Sold Comparables
Contact Agent
Listing Provided By
RE/MAX Experience








