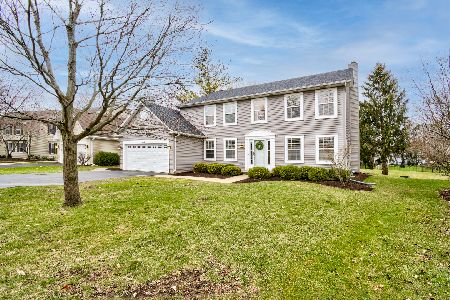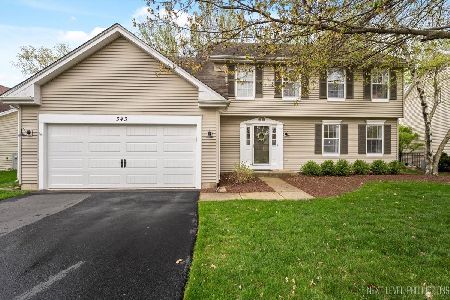2246 Thornwood Court, Aurora, Illinois 60502
$345,000
|
Sold
|
|
| Status: | Closed |
| Sqft: | 1,800 |
| Cost/Sqft: | $186 |
| Beds: | 3 |
| Baths: | 2 |
| Year Built: | 1999 |
| Property Taxes: | $8,892 |
| Days On Market: | 1722 |
| Lot Size: | 0,00 |
Description
Fantastic Move-in Ready 3 Bedroom Oakhurst Ranch Freshly painted and new carpet throughout! Spacious volume ceiling in great room with wood burning fireplace, ceiling fan/light and open stairs to basement. Entry is flanked by 2 sidelights stepping into beautiful hardwood floors covering the foyer area and hallway leading to bedrooms and kitchen. Eat-in kitchen includes island, pantry, and large dinette area that is open to great room. Stainless appliances are 5 years old. Formal dining room is adjacent to kitchen, (could be used as home office space). The large master suite has a tray ceiling with ceiling fan-light, large walk-in closet and en suite. Master bathroom has an over-sized tub along with a separate shower, double bowl vanity and ceramic floor. 2 additional bedrooms for kids or guests. Hall bath hosts large vanity, ceramic tile and tub/shower unit. Laundry room/mudroom with closet enters from the garage and includes washer, dryer, and laundry tub. Unfinished basement has potential for additional living space with crawl space area for storage. The welcoming front exterior is brick with vinyl siding. Large back yard is private and has a paving stone patio off the kitchen. Oakhurst forest preserve and the refreshing Oakhurst forest preserve lake is just steps away, along with access to miles of walking/bike paths. Waubonsie Lake is also a short distance for your picnic and outdoor activities. The home is just minutes from I-88 or to the train station on Rt. 59. Walking distance to Steck Elementary school. Great value for a beautiful ranch home in desirable Oakhurst, district 204 community.
Property Specifics
| Single Family | |
| — | |
| Ranch | |
| 1999 | |
| Partial | |
| RANCH | |
| No | |
| — |
| Du Page | |
| Oakhurst | |
| 304 / Annual | |
| None | |
| Public | |
| Public Sewer | |
| 11077203 | |
| 0730104045 |
Nearby Schools
| NAME: | DISTRICT: | DISTANCE: | |
|---|---|---|---|
|
Grade School
Steck Elementary School |
204 | — | |
|
Middle School
Fischer Middle School |
204 | Not in DB | |
|
High School
Waubonsie Valley High School |
204 | Not in DB | |
Property History
| DATE: | EVENT: | PRICE: | SOURCE: |
|---|---|---|---|
| 26 Jul, 2021 | Sold | $345,000 | MRED MLS |
| 1 Jun, 2021 | Under contract | $335,000 | MRED MLS |
| 5 May, 2021 | Listed for sale | $335,000 | MRED MLS |
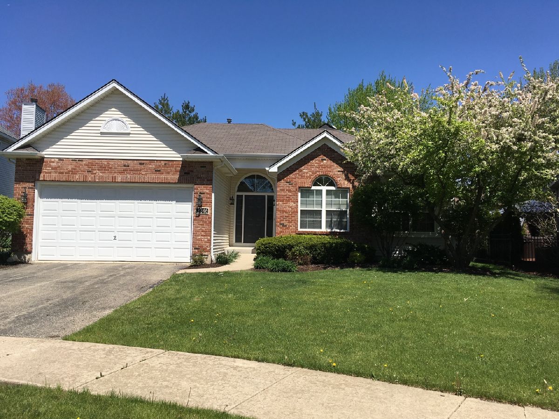
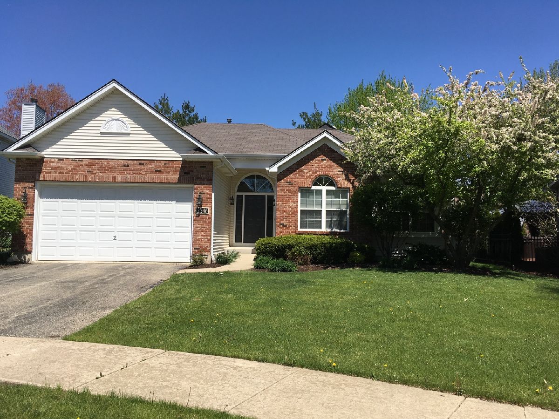
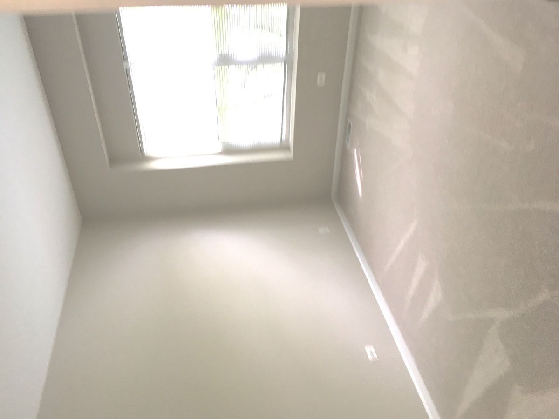
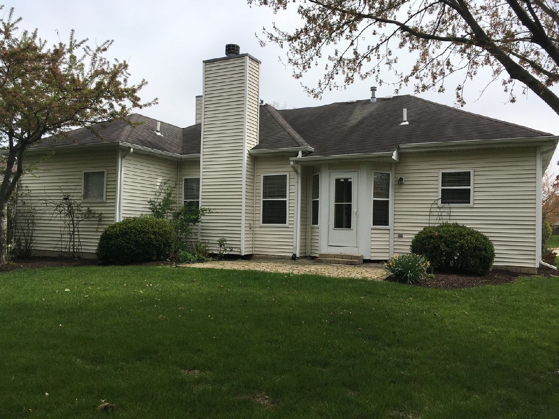
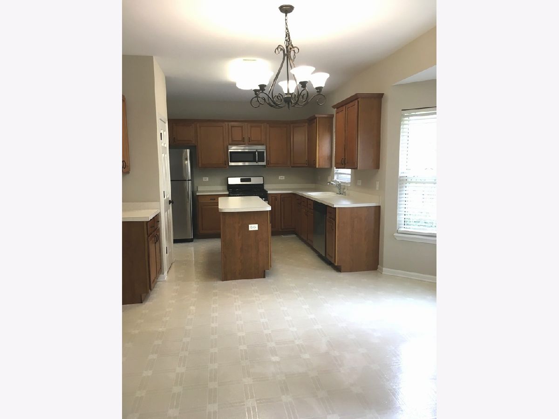
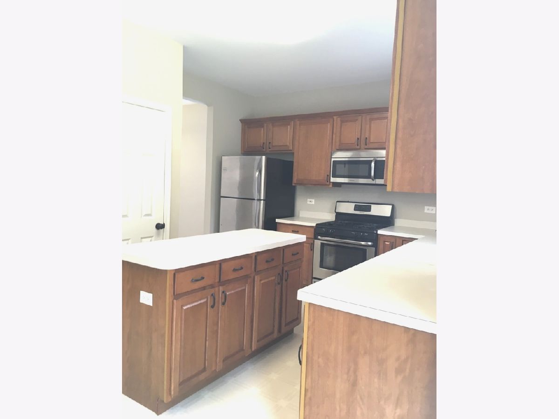
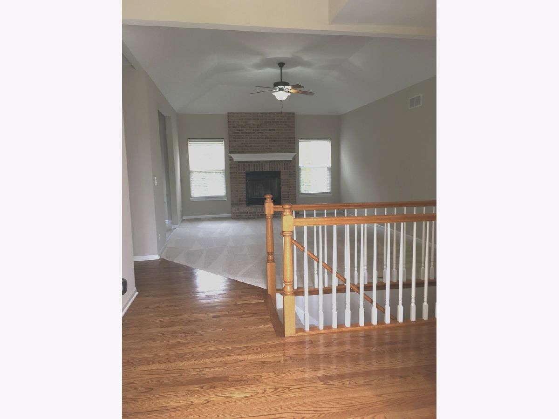
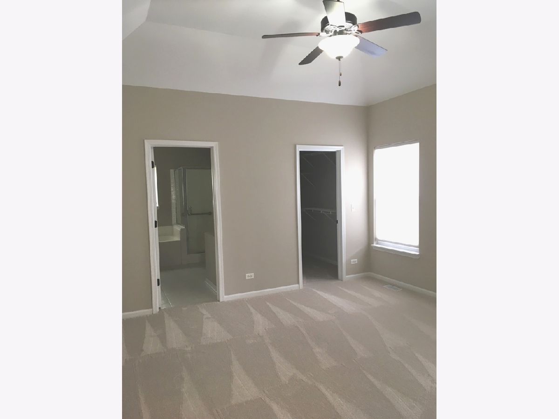
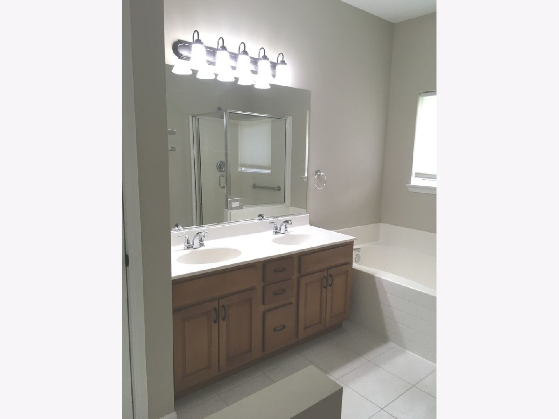
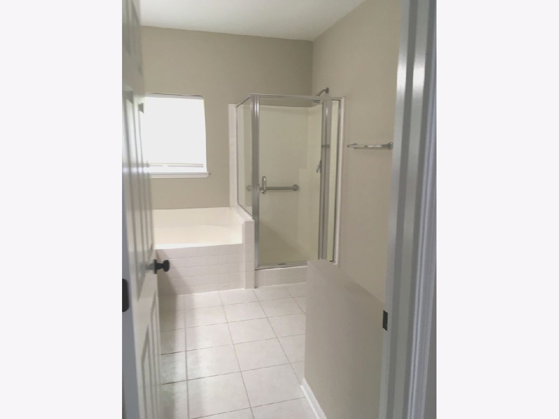
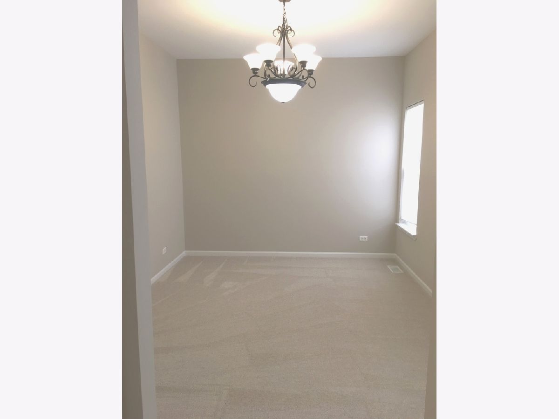
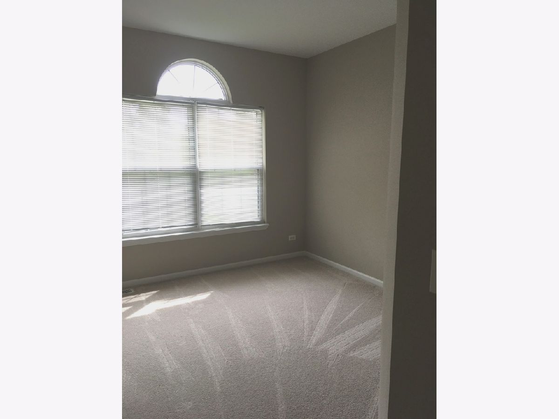
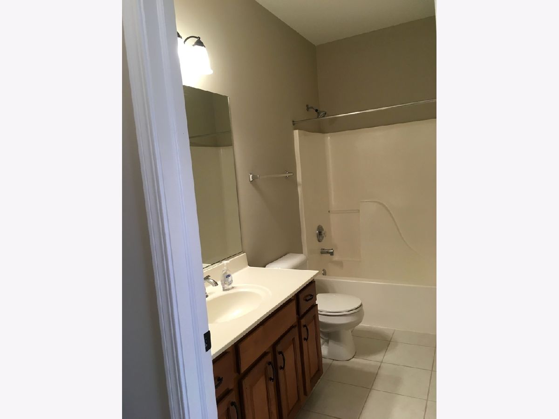
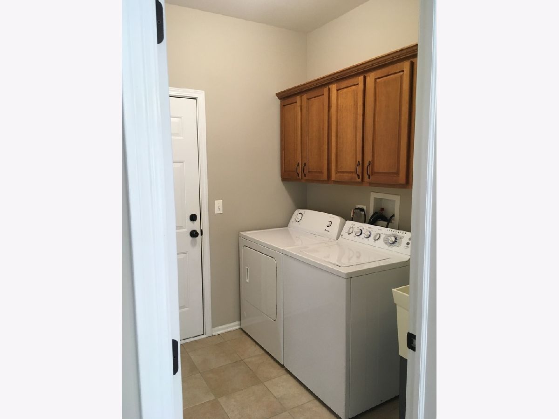
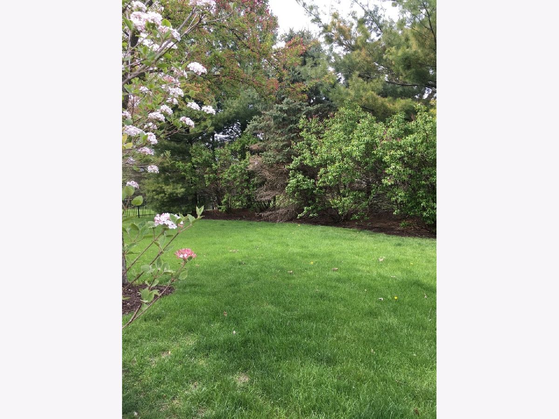
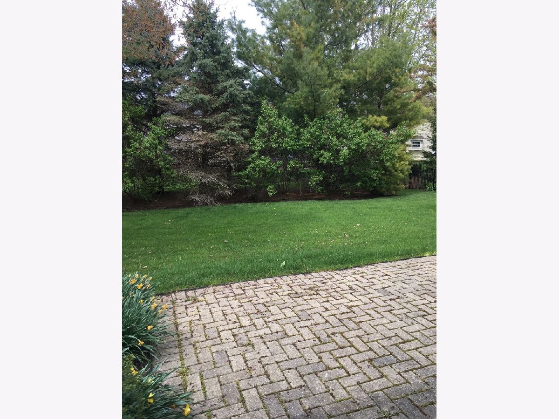
Room Specifics
Total Bedrooms: 3
Bedrooms Above Ground: 3
Bedrooms Below Ground: 0
Dimensions: —
Floor Type: Carpet
Dimensions: —
Floor Type: Carpet
Full Bathrooms: 2
Bathroom Amenities: Separate Shower,Double Sink,Soaking Tub
Bathroom in Basement: 0
Rooms: No additional rooms
Basement Description: Unfinished
Other Specifics
| 2 | |
| Concrete Perimeter | |
| Asphalt | |
| Patio | |
| Cul-De-Sac,Forest Preserve Adjacent,Irregular Lot,Landscaped,Wooded,Rear of Lot,Sidewalks,Streetlights | |
| 64X142X79X162 | |
| Unfinished | |
| Full | |
| Vaulted/Cathedral Ceilings, Hardwood Floors, First Floor Bedroom, First Floor Laundry, First Floor Full Bath, Walk-In Closet(s) | |
| Range, Microwave, Dishwasher, Refrigerator, Washer, Dryer, Disposal | |
| Not in DB | |
| Clubhouse, Park, Pool, Sidewalks, Street Lights, Street Paved | |
| — | |
| — | |
| Wood Burning, Attached Fireplace Doors/Screen, Insert |
Tax History
| Year | Property Taxes |
|---|---|
| 2021 | $8,892 |
Contact Agent
Nearby Similar Homes
Nearby Sold Comparables
Contact Agent
Listing Provided By
Greg Overstreet Realty, LLC





