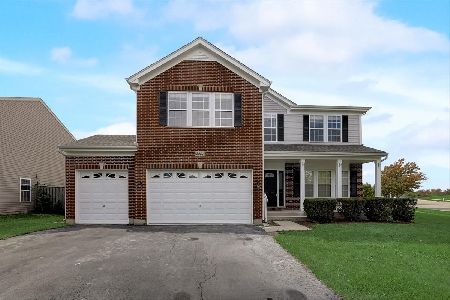2247 Barrington Drive, Aurora, Illinois 60503
$319,900
|
Sold
|
|
| Status: | Closed |
| Sqft: | 3,603 |
| Cost/Sqft: | $92 |
| Beds: | 4 |
| Baths: | 4 |
| Year Built: | 2000 |
| Property Taxes: | $12,791 |
| Days On Market: | 4401 |
| Lot Size: | 0,00 |
Description
Mint condition, open flr plan, incredible wood flrs, huge gourmet kitchen w/large island, SS appliances & eat in area. Open family room w/fireplace & gas logs. Full finished basement w/in-law possibility, large wet bar w/granite tops, wine bar, huge bdrm w/full bath plus rec rm. Upstairs features a wonderful loft, luxury master bed/bath suite w/sitting area, fireplace & huge WI closet. A must see. Dist. 308 Schools.
Property Specifics
| Single Family | |
| — | |
| — | |
| 2000 | |
| Full | |
| — | |
| No | |
| — |
| Will | |
| Wheatlands | |
| 331 / Annual | |
| Other | |
| Public | |
| Public Sewer | |
| 08510730 | |
| 0701063050030000 |
Nearby Schools
| NAME: | DISTRICT: | DISTANCE: | |
|---|---|---|---|
|
Grade School
The Wheatlands Elementary School |
308 | — | |
|
Middle School
Bednarcik Junior High School |
308 | Not in DB | |
|
High School
Oswego East High School |
308 | Not in DB | |
Property History
| DATE: | EVENT: | PRICE: | SOURCE: |
|---|---|---|---|
| 12 Oct, 2011 | Sold | $325,000 | MRED MLS |
| 12 Aug, 2011 | Under contract | $342,500 | MRED MLS |
| 18 Jul, 2011 | Listed for sale | $342,500 | MRED MLS |
| 1 May, 2014 | Sold | $319,900 | MRED MLS |
| 6 Mar, 2014 | Under contract | $329,900 | MRED MLS |
| 3 Jan, 2014 | Listed for sale | $329,900 | MRED MLS |
Room Specifics
Total Bedrooms: 5
Bedrooms Above Ground: 4
Bedrooms Below Ground: 1
Dimensions: —
Floor Type: Carpet
Dimensions: —
Floor Type: Carpet
Dimensions: —
Floor Type: Carpet
Dimensions: —
Floor Type: —
Full Bathrooms: 4
Bathroom Amenities: Separate Shower,Double Sink,Soaking Tub
Bathroom in Basement: 1
Rooms: Bedroom 5,Breakfast Room,Loft,Recreation Room,Sitting Room,Heated Sun Room,Workshop
Basement Description: Finished
Other Specifics
| 3 | |
| Concrete Perimeter | |
| Asphalt | |
| Patio, Storms/Screens | |
| Fenced Yard | |
| 72X120 | |
| — | |
| Full | |
| Bar-Wet, Hardwood Floors, In-Law Arrangement, First Floor Laundry | |
| Range, Microwave, Dishwasher, Refrigerator, Washer, Dryer, Disposal, Stainless Steel Appliance(s) | |
| Not in DB | |
| Sidewalks, Street Lights, Street Paved | |
| — | |
| — | |
| Attached Fireplace Doors/Screen, Gas Log, Gas Starter |
Tax History
| Year | Property Taxes |
|---|---|
| 2011 | $10,461 |
| 2014 | $12,791 |
Contact Agent
Nearby Similar Homes
Nearby Sold Comparables
Contact Agent
Listing Provided By
RE/MAX Professionals Select











