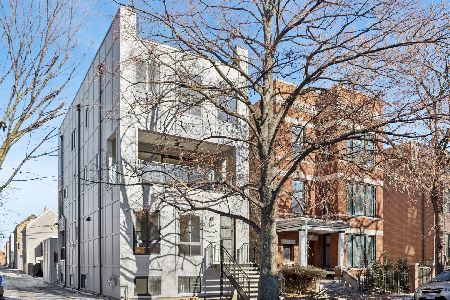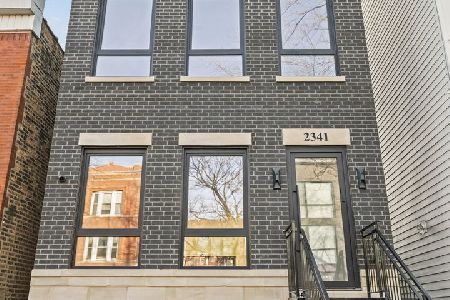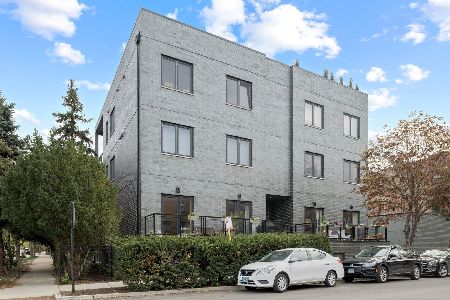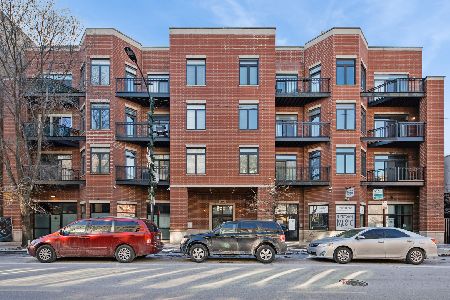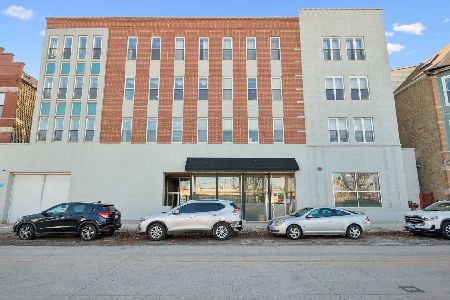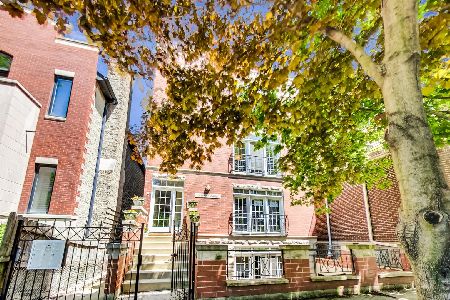2247 Oakley Avenue, Logan Square, Chicago, Illinois 60647
$620,000
|
Sold
|
|
| Status: | Closed |
| Sqft: | 2,500 |
| Cost/Sqft: | $254 |
| Beds: | 3 |
| Baths: | 3 |
| Year Built: | 2001 |
| Property Taxes: | $9,322 |
| Days On Market: | 1990 |
| Lot Size: | 0,00 |
Description
*See 3D Tour* STUNNING & HUGE 2500 Sqft 3 bed plus den/office duplex down directly across the street from Holstein Park. Situated on an extra wide 28' lot, this expansive duplex is soaked with sun and has soaring high ceilings. Main level boasts a large eat in kitchen and large family room/dining area with a great for entertaining 300 foot terrace , and two spacious bedrooms including an largely upgraded master suite. Lower level includes a HUGE SECOND LIVING SPACE/Rec Room, large office/den, and spacious 3d bedroom. TONS OF STORAGE! Garage parking. Walk to all Bucktown has to offer including incredible restaurants, retail, shops, and Holstein Park is essentially your front yard!
Property Specifics
| Condos/Townhomes | |
| 3 | |
| — | |
| 2001 | |
| None | |
| — | |
| No | |
| — |
| Cook | |
| — | |
| 225 / Monthly | |
| Water,Parking,Insurance,Exterior Maintenance,Scavenger | |
| Lake Michigan | |
| Public Sewer | |
| 10801664 | |
| 14311060471001 |
Nearby Schools
| NAME: | DISTRICT: | DISTANCE: | |
|---|---|---|---|
|
Grade School
Pulaski International |
299 | — | |
|
Middle School
Pulaski International |
299 | Not in DB | |
|
High School
Clemente Community Academy Senio |
299 | Not in DB | |
Property History
| DATE: | EVENT: | PRICE: | SOURCE: |
|---|---|---|---|
| 27 Apr, 2010 | Sold | $467,000 | MRED MLS |
| 22 Mar, 2010 | Under contract | $474,500 | MRED MLS |
| 15 Mar, 2010 | Listed for sale | $474,500 | MRED MLS |
| 15 Jun, 2015 | Sold | $585,000 | MRED MLS |
| 14 Apr, 2015 | Under contract | $585,000 | MRED MLS |
| 8 Apr, 2015 | Listed for sale | $585,000 | MRED MLS |
| 8 Sep, 2020 | Sold | $620,000 | MRED MLS |
| 10 Aug, 2020 | Under contract | $635,000 | MRED MLS |
| 31 Jul, 2020 | Listed for sale | $635,000 | MRED MLS |
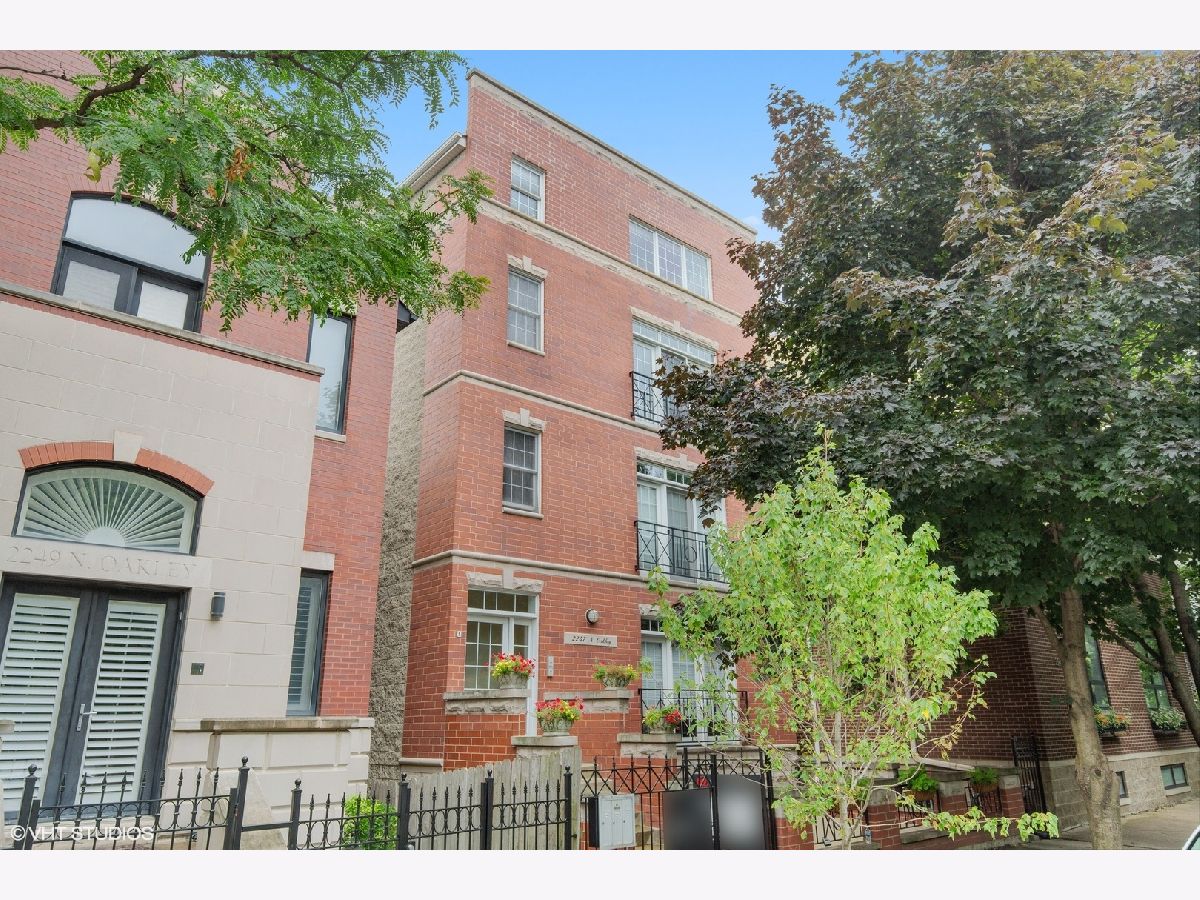



















Room Specifics
Total Bedrooms: 3
Bedrooms Above Ground: 3
Bedrooms Below Ground: 0
Dimensions: —
Floor Type: Carpet
Dimensions: —
Floor Type: Carpet
Full Bathrooms: 3
Bathroom Amenities: Whirlpool,Separate Shower,Double Sink
Bathroom in Basement: 0
Rooms: Balcony/Porch/Lanai,Deck,Office,Storage,Walk In Closet
Basement Description: None
Other Specifics
| 1 | |
| Concrete Perimeter | |
| Shared,Off Alley | |
| Balcony, Deck, Patio, Storms/Screens, End Unit | |
| Common Grounds,Fenced Yard,Landscaped,Park Adjacent | |
| COMMON | |
| — | |
| Full | |
| Hardwood Floors, First Floor Bedroom, First Floor Laundry, Laundry Hook-Up in Unit, Storage | |
| Range, Microwave, Dishwasher, Refrigerator, Washer, Dryer, Disposal, Stainless Steel Appliance(s) | |
| Not in DB | |
| — | |
| — | |
| Storage | |
| Wood Burning, Gas Log, Gas Starter, Heatilator |
Tax History
| Year | Property Taxes |
|---|---|
| 2010 | $5,509 |
| 2015 | $7,050 |
| 2020 | $9,322 |
Contact Agent
Nearby Similar Homes
Nearby Sold Comparables
Contact Agent
Listing Provided By
Compass

