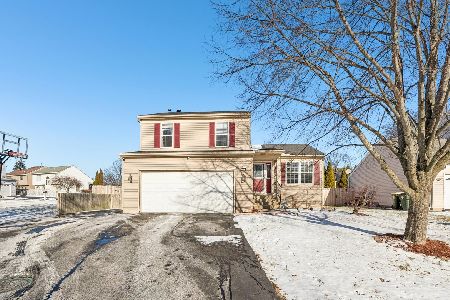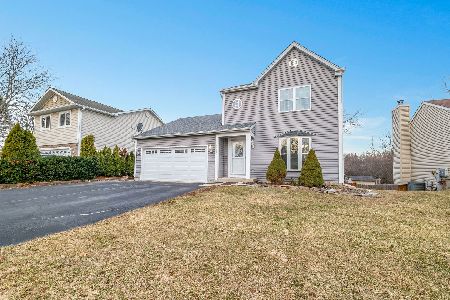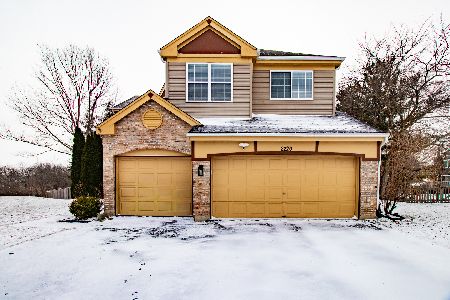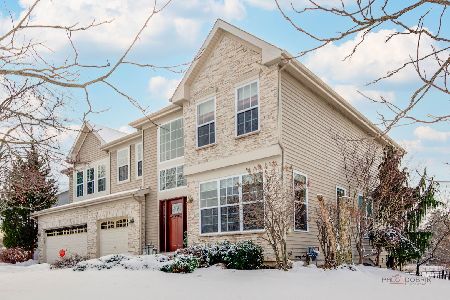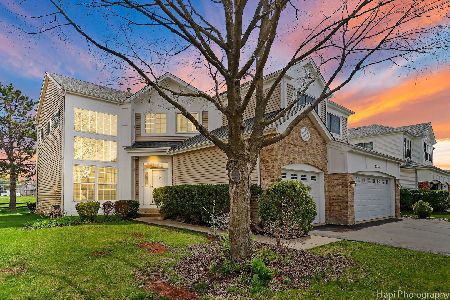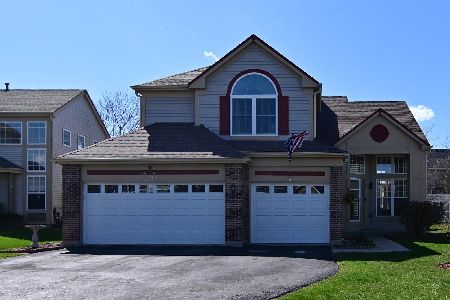2247 Old Pond Court, Round Lake Beach, Illinois 60073
$245,000
|
Sold
|
|
| Status: | Closed |
| Sqft: | 2,145 |
| Cost/Sqft: | $113 |
| Beds: | 4 |
| Baths: | 3 |
| Year Built: | 1993 |
| Property Taxes: | $7,705 |
| Days On Market: | 2506 |
| Lot Size: | 0,20 |
Description
Cul-de-sac location w/paver walkway that backs to park & baseball field! 2 story foyer & living room greet you w/newer large picture windows & 2 sided gas fireplace that is complimented by stone surround, oak, & birch mantle. The dining leads 2 the kitchen w/newer s/s appliances, tiled island, eating area, refinished hardwood floors, wide counters & access 2 backyard through sliders. Entertain day & night all season long on the brick paver patio w/block columns, grilling area, & firepit! Vaulted ceilings grace the master suite w/private bath that includes relaxing soaking tub, dual sinks, oak cabs, & large WIC that comes w/shelving! Hallway full bath recently updated. The extra wide garage is great w/workbench, shelving, & new foam insulated door! Fresh paint & new bdrm carpet! The community, neighborhood, & location is something everyone loves especially the summer block parties! Walking distance 2 sports center, movie theater, metra & MEIJER. Furnace '09 w/new HE. A/C '12 Roof '14
Property Specifics
| Single Family | |
| — | |
| — | |
| 1993 | |
| Partial | |
| — | |
| No | |
| 0.2 |
| Lake | |
| Country Walk | |
| 0 / Not Applicable | |
| None | |
| Public | |
| Public Sewer | |
| 10323135 | |
| 06084060270000 |
Nearby Schools
| NAME: | DISTRICT: | DISTANCE: | |
|---|---|---|---|
|
Grade School
Olive C Martin School |
41 | — | |
|
Middle School
Peter J Palombi School |
41 | Not in DB | |
|
High School
Grant Community High School |
124 | Not in DB | |
Property History
| DATE: | EVENT: | PRICE: | SOURCE: |
|---|---|---|---|
| 16 May, 2019 | Sold | $245,000 | MRED MLS |
| 1 Apr, 2019 | Under contract | $242,900 | MRED MLS |
| 28 Mar, 2019 | Listed for sale | $242,900 | MRED MLS |
Room Specifics
Total Bedrooms: 4
Bedrooms Above Ground: 4
Bedrooms Below Ground: 0
Dimensions: —
Floor Type: Carpet
Dimensions: —
Floor Type: Carpet
Dimensions: —
Floor Type: Carpet
Full Bathrooms: 3
Bathroom Amenities: Separate Shower,Double Sink,Soaking Tub
Bathroom in Basement: 0
Rooms: Other Room
Basement Description: Unfinished,Crawl
Other Specifics
| 3 | |
| — | |
| Asphalt | |
| Brick Paver Patio, Storms/Screens, Outdoor Grill, Fire Pit | |
| Cul-De-Sac,Park Adjacent | |
| 70X120X62X144 | |
| — | |
| Full | |
| Vaulted/Cathedral Ceilings, First Floor Laundry, Built-in Features, Walk-In Closet(s) | |
| Range, Microwave, Dishwasher, Refrigerator, Disposal, Stainless Steel Appliance(s) | |
| Not in DB | |
| Sidewalks, Street Lights, Street Paved | |
| — | |
| — | |
| Double Sided, Attached Fireplace Doors/Screen, Gas Log |
Tax History
| Year | Property Taxes |
|---|---|
| 2019 | $7,705 |
Contact Agent
Nearby Similar Homes
Nearby Sold Comparables
Contact Agent
Listing Provided By
RE/MAX Suburban

