2247 Sutton Drive, South Elgin, Illinois 60177
$620,000
|
Sold
|
|
| Status: | Closed |
| Sqft: | 2,815 |
| Cost/Sqft: | $220 |
| Beds: | 4 |
| Baths: | 4 |
| Year Built: | 1999 |
| Property Taxes: | $13,954 |
| Days On Market: | 268 |
| Lot Size: | 0,24 |
Description
Waterfront home with your own personal spa! This beautiful home in the desirable Thornwood pool and clubhouse community with St. Charles District 303 Schools backs to a quiet pond and holds every feature and amenity that you could want or need. The two-story foyer welcomes you and to the right is a formal living room and to the left is a spacious dining room connected to the kitchen by a convenient butler's pantry. The large kitchen is open to the family room and has updated custom appliances. The centerpiece of the home is the large two story family room with a gorgeous two-sided fireplace shared by the den and gorgeous views out to the backyard and the pond. Speaking of the den, have you ever wanted your own personal library? Got it! Upstairs you'll find the master bedroom with a huge master bathroom and walk-in closet, along with 3 other bedrooms and a large hall bathroom. The finished basement holds the special treasure of this home, your own personal spa with a sauna, large walk-in shower and a great space to relax. There is plenty of storage in the basement with built-in shelves and a great workbench. Thornwood is a great community: enjoy the clubhouse, pool, basketball, tennis, sand volleyball and miles of bike path. Highlights and Updates: Exterior features Seamless Siding & Sprinkler Irrigation System. New carpeting 2022, New water heater 2020, New air conditioner 2019, and New roof 2018.
Property Specifics
| Single Family | |
| — | |
| — | |
| 1999 | |
| — | |
| — | |
| Yes | |
| 0.24 |
| Kane | |
| Thornwood | |
| 163 / Quarterly | |
| — | |
| — | |
| — | |
| 12385430 | |
| 0905376007 |
Nearby Schools
| NAME: | DISTRICT: | DISTANCE: | |
|---|---|---|---|
|
Grade School
Corron Elementary School |
303 | — | |
|
Middle School
Wredling Middle School |
303 | Not in DB | |
|
High School
St Charles North High School |
303 | Not in DB | |
Property History
| DATE: | EVENT: | PRICE: | SOURCE: |
|---|---|---|---|
| 1 Dec, 2021 | Sold | $470,000 | MRED MLS |
| 15 Oct, 2021 | Under contract | $480,000 | MRED MLS |
| — | Last price change | $509,900 | MRED MLS |
| 2 Jul, 2021 | Listed for sale | $560,000 | MRED MLS |
| 31 Jul, 2025 | Sold | $620,000 | MRED MLS |
| 11 Jun, 2025 | Under contract | $620,000 | MRED MLS |
| 5 Jun, 2025 | Listed for sale | $620,000 | MRED MLS |
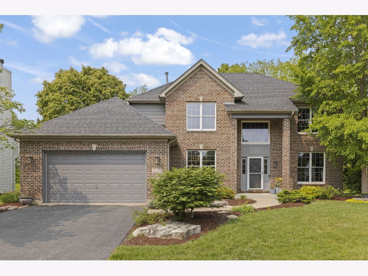
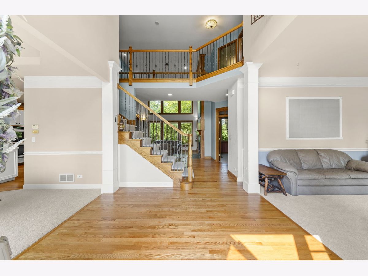
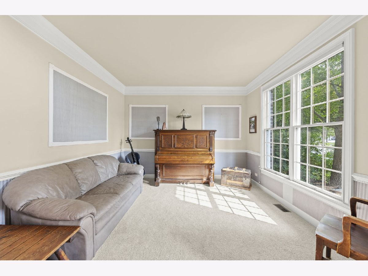
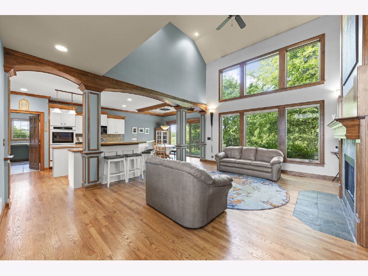
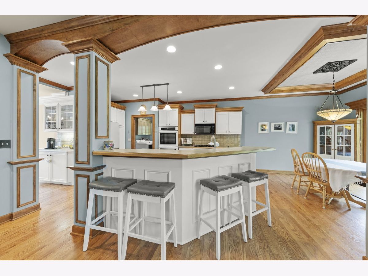
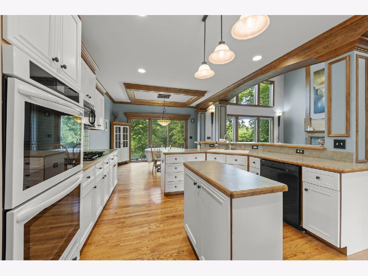
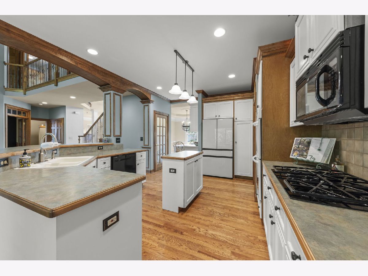
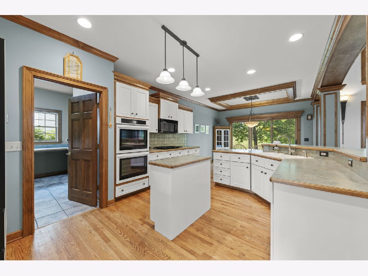
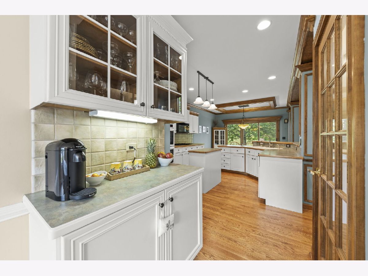
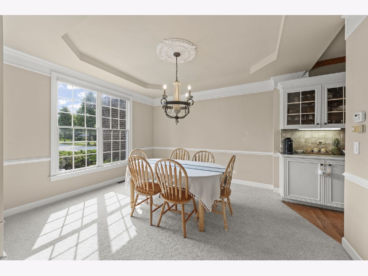
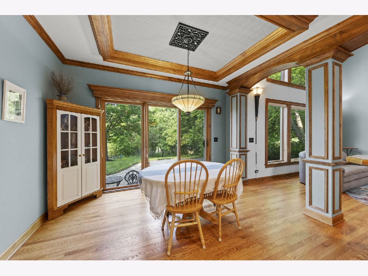
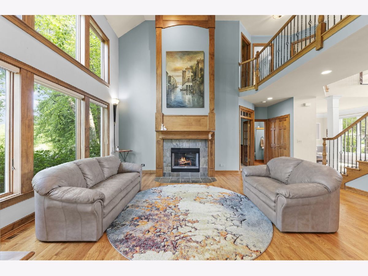
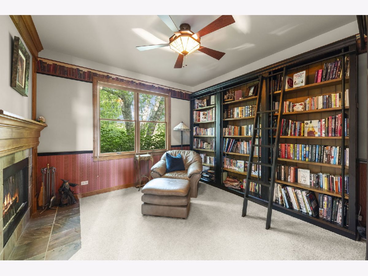
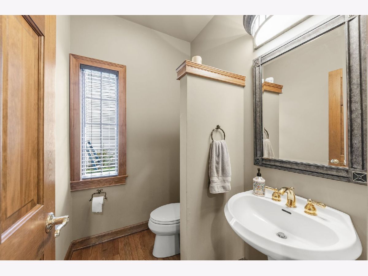
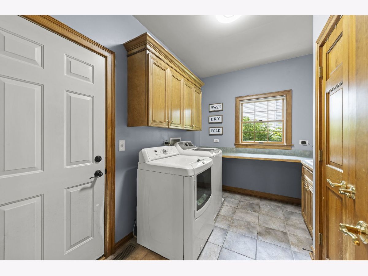
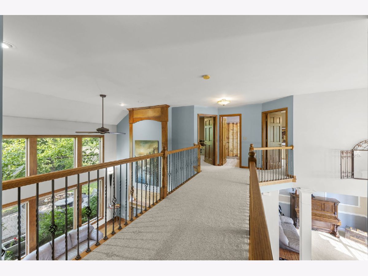
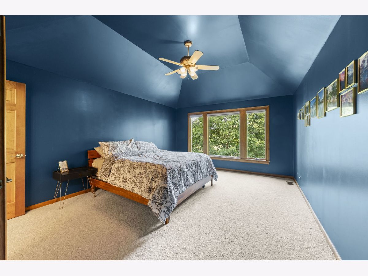
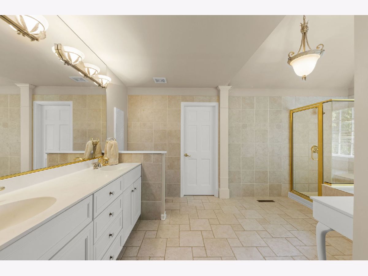
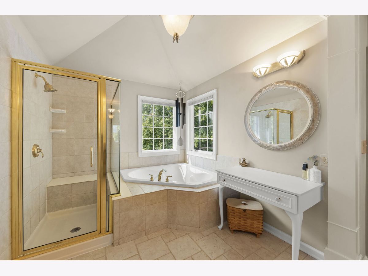
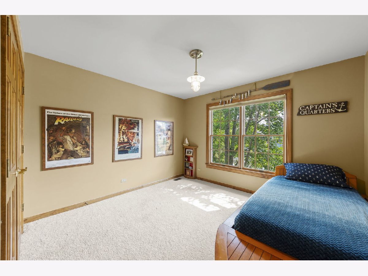
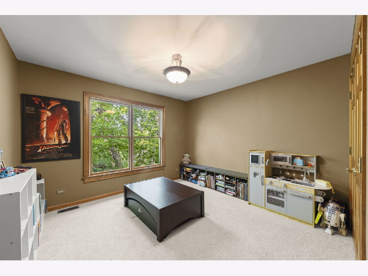
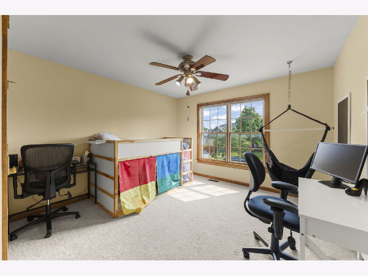
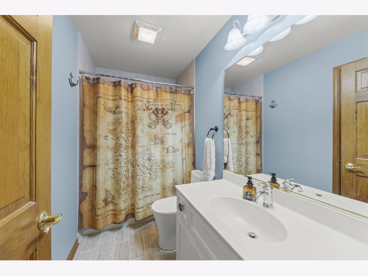
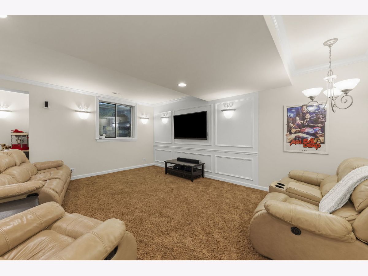
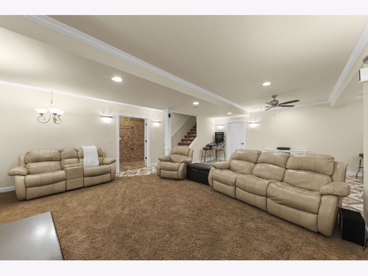
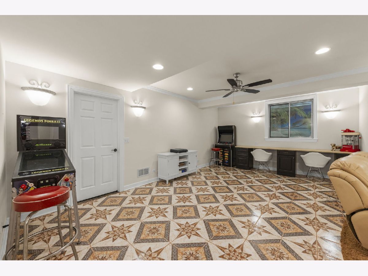
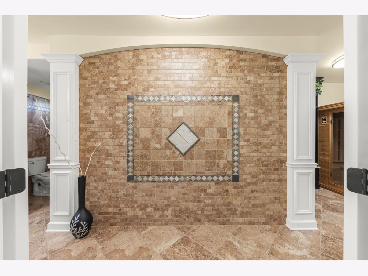
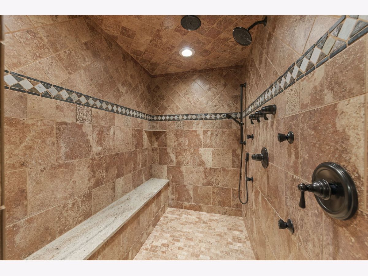
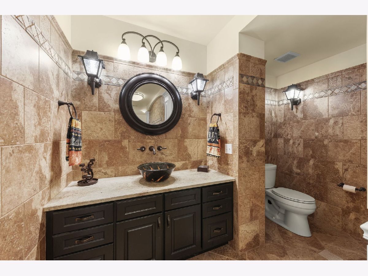
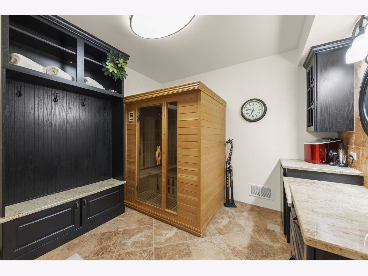
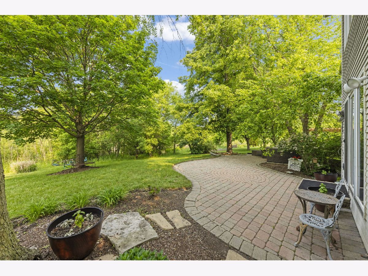
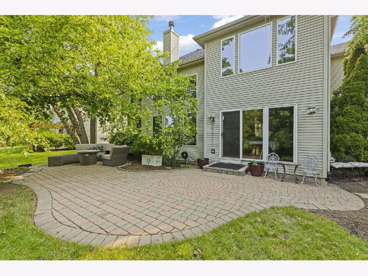
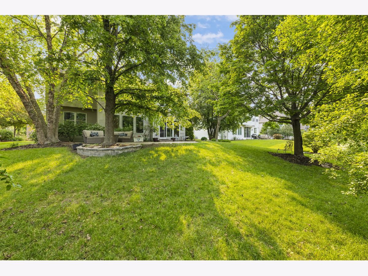
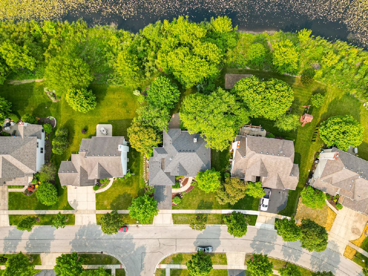
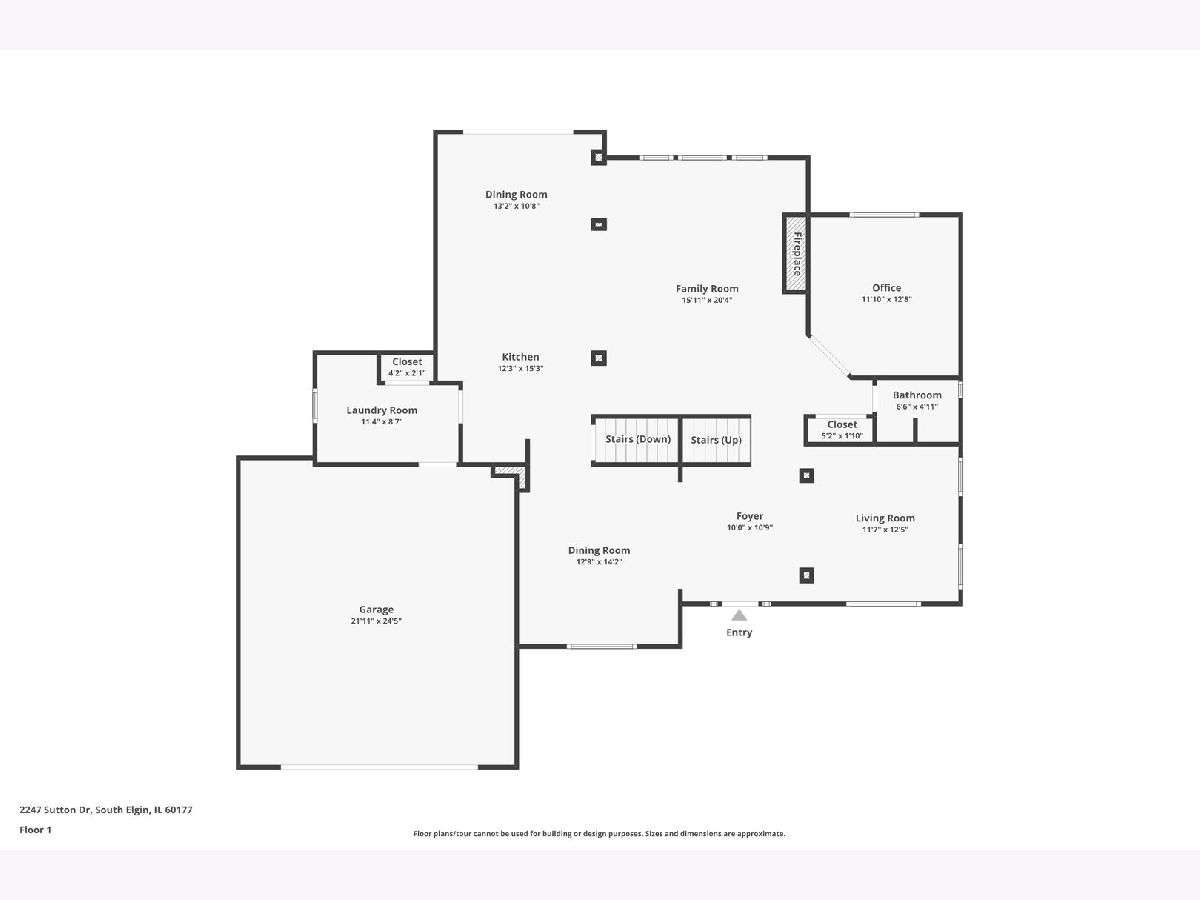
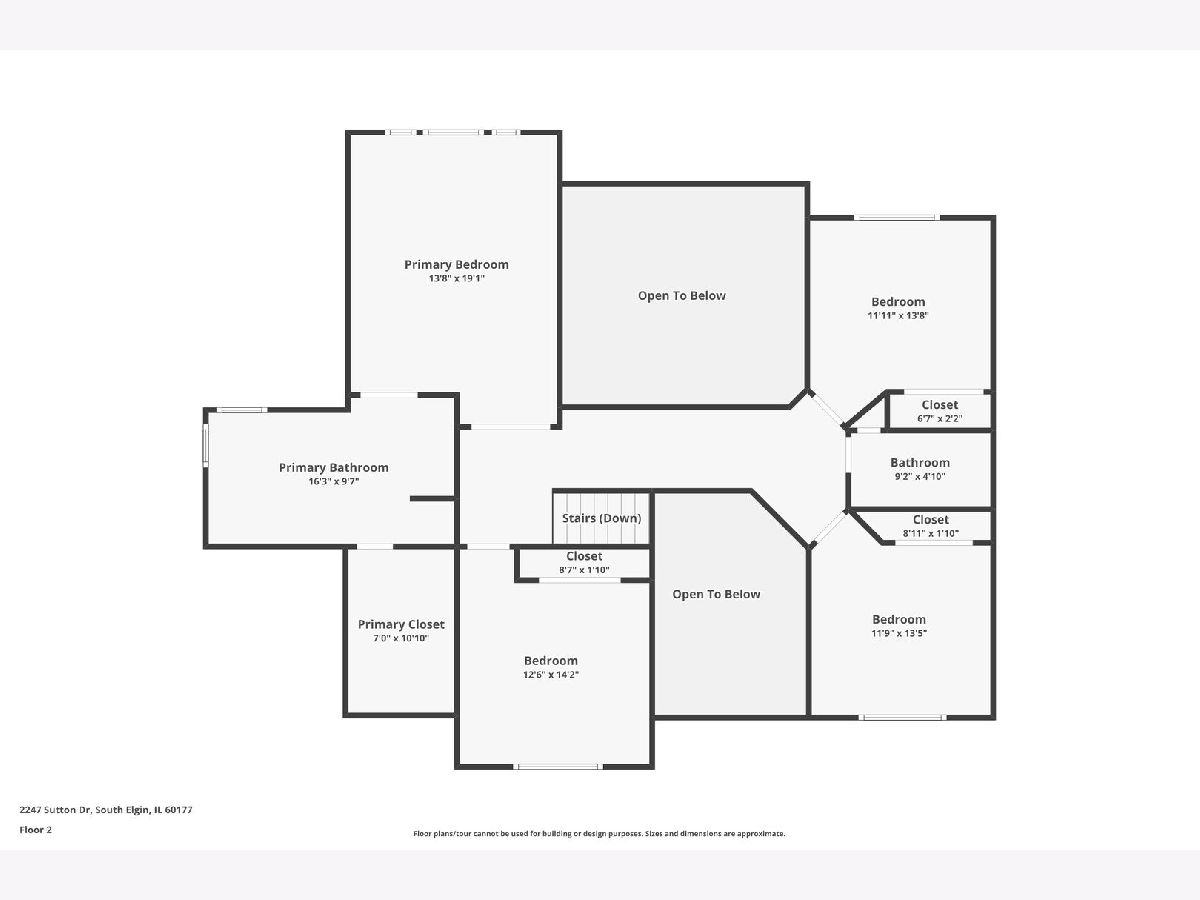
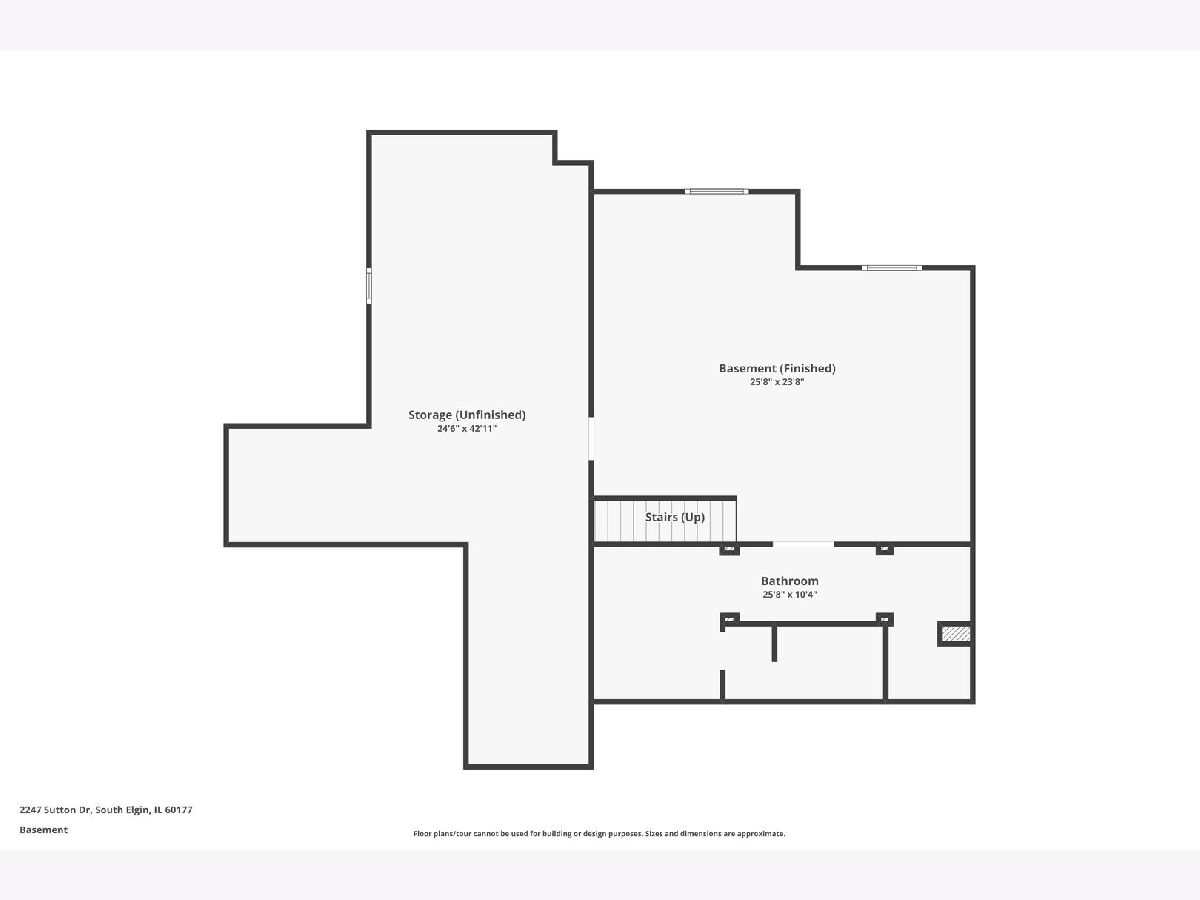
Room Specifics
Total Bedrooms: 4
Bedrooms Above Ground: 4
Bedrooms Below Ground: 0
Dimensions: —
Floor Type: —
Dimensions: —
Floor Type: —
Dimensions: —
Floor Type: —
Full Bathrooms: 4
Bathroom Amenities: —
Bathroom in Basement: 1
Rooms: —
Basement Description: —
Other Specifics
| 2 | |
| — | |
| — | |
| — | |
| — | |
| 74X125X126X125 | |
| — | |
| — | |
| — | |
| — | |
| Not in DB | |
| — | |
| — | |
| — | |
| — |
Tax History
| Year | Property Taxes |
|---|---|
| 2021 | $9,626 |
| 2025 | $13,954 |
Contact Agent
Contact Agent
Listing Provided By
Keller Williams Infinity


