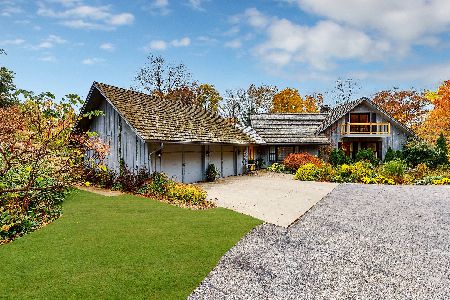22472 Pj Keller Highway, Lexington, Illinois 61753
$490,000
|
Sold
|
|
| Status: | Closed |
| Sqft: | 4,184 |
| Cost/Sqft: | $119 |
| Beds: | 5 |
| Baths: | 4 |
| Year Built: | 2005 |
| Property Taxes: | $14,964 |
| Days On Market: | 2463 |
| Lot Size: | 6,29 |
Description
HGTV dream home! Custom open framed home on over 6 acres of rolling timber. 22' wood ceilings with gorgeous custom beam work. Master suite has two customized walk-in closets, 2 separate vanities. Includes private pond, fire pit, separate barn with 2 car garage and loft. Expansive wrap around deck plus huge patio from walk out lower level. Custom kitchen features Wolf double ovens, 6 burner/plus griddle Thermador range, pot filler, Kitchen Aid 4' refrigerator, solid surface counter tops, desk area, wet bar with built-in wine racks, plus so much more! Control 4 whole house system. Electronic privacy entry gate. underground electronic fence. Natural gas generator. Five car garage - 3 attached, 2 detached. Invisible fence. 2 parcels. Security gate/system
Property Specifics
| Single Family | |
| — | |
| Cape Cod | |
| 2005 | |
| Full,Walkout | |
| — | |
| No | |
| 6.29 |
| Mc Lean | |
| Not Applicable | |
| 0 / Not Applicable | |
| None | |
| Private Well | |
| Septic-Private | |
| 10248795 | |
| 220811100024 |
Nearby Schools
| NAME: | DISTRICT: | DISTANCE: | |
|---|---|---|---|
|
Grade School
Lexington Elementary |
7 | — | |
|
Middle School
Lexington Jr High |
7 | Not in DB | |
|
High School
Lexington High School |
7 | Not in DB | |
Property History
| DATE: | EVENT: | PRICE: | SOURCE: |
|---|---|---|---|
| 5 Apr, 2010 | Sold | $469,000 | MRED MLS |
| 5 Apr, 2010 | Under contract | $469,000 | MRED MLS |
| 5 Apr, 2010 | Listed for sale | $469,000 | MRED MLS |
| 15 Aug, 2014 | Sold | $530,000 | MRED MLS |
| 28 May, 2014 | Under contract | $549,900 | MRED MLS |
| 18 May, 2014 | Listed for sale | $549,900 | MRED MLS |
| 26 Mar, 2019 | Sold | $490,000 | MRED MLS |
| 24 Feb, 2019 | Under contract | $499,900 | MRED MLS |
| 2 Jan, 2019 | Listed for sale | $499,900 | MRED MLS |
Room Specifics
Total Bedrooms: 5
Bedrooms Above Ground: 5
Bedrooms Below Ground: 0
Dimensions: —
Floor Type: Carpet
Dimensions: —
Floor Type: Carpet
Dimensions: —
Floor Type: Carpet
Dimensions: —
Floor Type: —
Full Bathrooms: 4
Bathroom Amenities: Whirlpool,Separate Shower,Double Sink,Full Body Spray Shower
Bathroom in Basement: 0
Rooms: Bedroom 5,Foyer,Loft,Office,Utility Room-1st Floor,Utility Room-2nd Floor
Basement Description: Unfinished,Exterior Access,Bathroom Rough-In,Egress Window
Other Specifics
| 5 | |
| — | |
| Concrete | |
| Patio, Deck, Porch | |
| Fenced Yard,Lake Front,Landscaped,Pond(s),Water View,Mature Trees | |
| 6.29 ACRES | |
| — | |
| Full | |
| First Floor Full Bath, Vaulted/Cathedral Ceilings, Skylight(s), Bar-Wet, Built-in Features, Walk-In Closet(s) | |
| Double Oven, Range, Microwave, Dishwasher, High End Refrigerator, Stainless Steel Appliance(s), Wine Refrigerator, Cooktop, Range Hood, Water Softener Owned | |
| Not in DB | |
| — | |
| — | |
| — | |
| Wood Burning |
Tax History
| Year | Property Taxes |
|---|---|
| 2010 | $10,471 |
| 2014 | $10,937 |
| 2019 | $14,964 |
Contact Agent
Nearby Similar Homes
Nearby Sold Comparables
Contact Agent
Listing Provided By
Coldwell Banker The Real Estate Group




