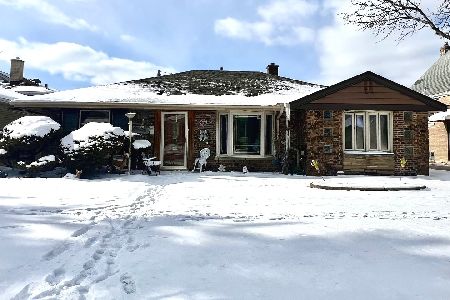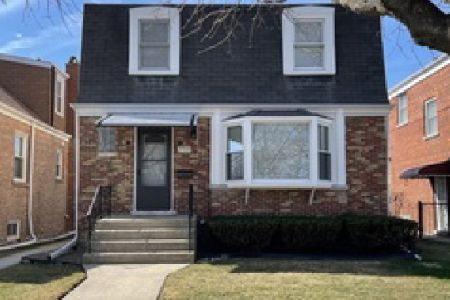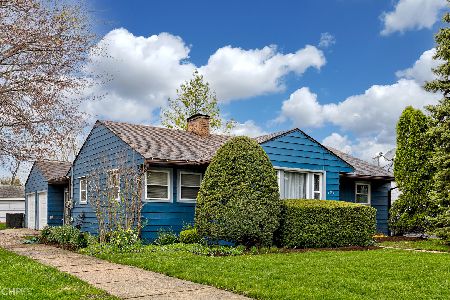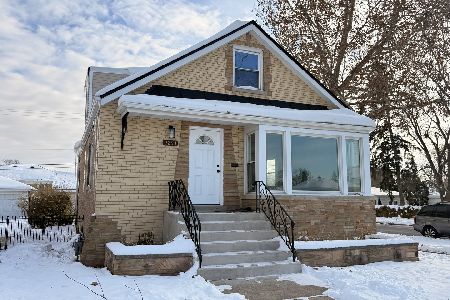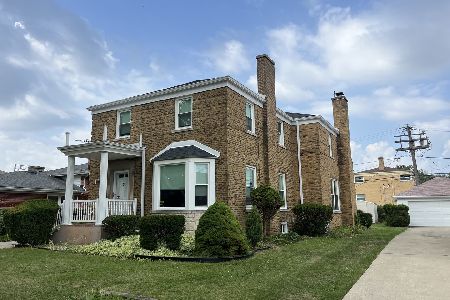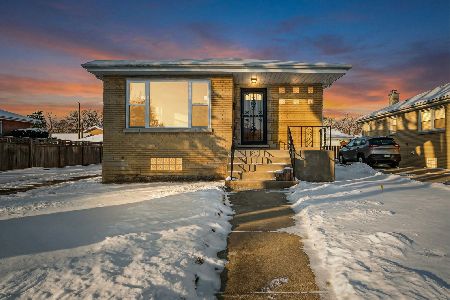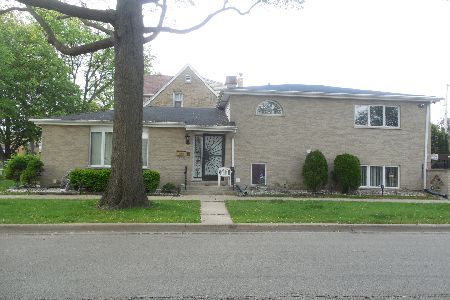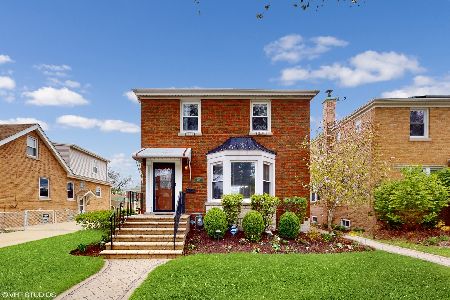2248 10th Avenue, North Riverside, Illinois 60546
$188,000
|
Sold
|
|
| Status: | Closed |
| Sqft: | 0 |
| Cost/Sqft: | — |
| Beds: | 2 |
| Baths: | 1 |
| Year Built: | 1951 |
| Property Taxes: | $4,804 |
| Days On Market: | 5232 |
| Lot Size: | 0,00 |
Description
A "10" - stunning knockout of an updated family home! Light maple kitchen cabinets, ceramic tile floor; hardwood flooring in bedrooms, large living room/dining room combination with a fung shui flow! Finished basement w/ceramic tile floor. Large laundry/furnace area! Side driveway to 2-car garage and front "stamped concrete" steps! Mouthwaterinly gorgeous-see this one! New roof, gutters, windows, hot water tank!
Property Specifics
| Single Family | |
| — | |
| Ranch | |
| 1951 | |
| Full | |
| RANCH | |
| No | |
| 0 |
| Cook | |
| — | |
| 0 / Not Applicable | |
| None | |
| Lake Michigan | |
| Public Sewer | |
| 07922122 | |
| 15272060370000 |
Nearby Schools
| NAME: | DISTRICT: | DISTANCE: | |
|---|---|---|---|
|
Grade School
Komarek Elementary School |
94 | — | |
|
Middle School
Komarek Elementary School |
94 | Not in DB | |
|
High School
Riverside Brookfield Twp Senior |
208 | Not in DB | |
Property History
| DATE: | EVENT: | PRICE: | SOURCE: |
|---|---|---|---|
| 6 Jul, 2012 | Sold | $188,000 | MRED MLS |
| 14 Jun, 2012 | Under contract | $199,999 | MRED MLS |
| — | Last price change | $209,000 | MRED MLS |
| 11 Oct, 2011 | Listed for sale | $229,000 | MRED MLS |
Room Specifics
Total Bedrooms: 2
Bedrooms Above Ground: 2
Bedrooms Below Ground: 0
Dimensions: —
Floor Type: Hardwood
Full Bathrooms: 1
Bathroom Amenities: —
Bathroom in Basement: 0
Rooms: No additional rooms
Basement Description: Finished
Other Specifics
| 2 | |
| — | |
| Concrete,Side Drive | |
| — | |
| — | |
| 50X125 | |
| — | |
| None | |
| — | |
| — | |
| Not in DB | |
| Sidewalks, Street Lights, Street Paved | |
| — | |
| — | |
| — |
Tax History
| Year | Property Taxes |
|---|---|
| 2012 | $4,804 |
Contact Agent
Nearby Similar Homes
Nearby Sold Comparables
Contact Agent
Listing Provided By
RE/MAX Properties

