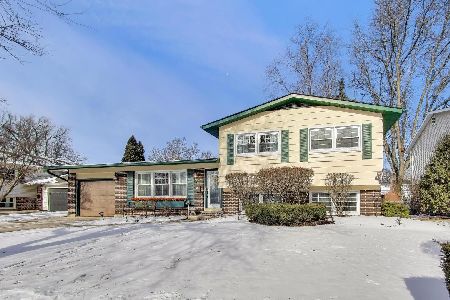2248 Champlain Street, Arlington Heights, Illinois 60004
$358,000
|
Sold
|
|
| Status: | Closed |
| Sqft: | 1,658 |
| Cost/Sqft: | $216 |
| Beds: | 3 |
| Baths: | 3 |
| Year Built: | 1963 |
| Property Taxes: | $8,433 |
| Days On Market: | 2469 |
| Lot Size: | 0,21 |
Description
So many windows in this Light & Bright 1 level home and is much larger than it looks with over 3300 sq.ft. of living area! Fantastic location in the heart of fun Greenbrier neighborhood is less than a 10 minute walk to Greenbrier Elementary! Large great room boasts cozy stack-stone fireplace and open entry to enormous basement! Full finished basement offers; guest room, half bath, recreation area, play room & large storage-laundry room. Renovated baths; Master has private bath with walk-in shower and Hall bath has soaking tub. Hardwood flooring t/o main level & Formal living room dbls as in-home office. Many ceiling fans, recessed lighting and freshly painted. Oversize fenced-in yard has patio and shed for extra storage. Newer roof, siding, gutters, fascia, windows, A/C '10 and furnace '15. Close to Frontier Pool/Park, Shopping and easy access to RT 53. Sellers have been transferred and are sad to leave so soon! Watch the 3D tour and hurry over!!
Property Specifics
| Single Family | |
| — | |
| Ranch | |
| 1963 | |
| Full | |
| RANCH | |
| No | |
| 0.21 |
| Cook | |
| Greenbrier | |
| 0 / Not Applicable | |
| None | |
| Lake Michigan | |
| Public Sewer | |
| 10347324 | |
| 03183080010000 |
Nearby Schools
| NAME: | DISTRICT: | DISTANCE: | |
|---|---|---|---|
|
Grade School
Greenbrier Elementary School |
25 | — | |
|
Middle School
Thomas Middle School |
25 | Not in DB | |
|
High School
Buffalo Grove High School |
214 | Not in DB | |
Property History
| DATE: | EVENT: | PRICE: | SOURCE: |
|---|---|---|---|
| 8 Jul, 2016 | Sold | $350,000 | MRED MLS |
| 21 May, 2016 | Under contract | $374,925 | MRED MLS |
| 18 Apr, 2016 | Listed for sale | $374,925 | MRED MLS |
| 18 Jun, 2019 | Sold | $358,000 | MRED MLS |
| 4 May, 2019 | Under contract | $358,000 | MRED MLS |
| 1 May, 2019 | Listed for sale | $358,000 | MRED MLS |
Room Specifics
Total Bedrooms: 4
Bedrooms Above Ground: 3
Bedrooms Below Ground: 1
Dimensions: —
Floor Type: Hardwood
Dimensions: —
Floor Type: Hardwood
Dimensions: —
Floor Type: Wood Laminate
Full Bathrooms: 3
Bathroom Amenities: Soaking Tub
Bathroom in Basement: 1
Rooms: Recreation Room,Play Room,Foyer
Basement Description: Finished
Other Specifics
| 2.5 | |
| Concrete Perimeter | |
| Concrete | |
| Patio, Storms/Screens | |
| Fenced Yard,Landscaped | |
| 80 X 109 X 80 X 125 | |
| Unfinished | |
| Full | |
| Hardwood Floors, First Floor Bedroom, First Floor Full Bath | |
| Double Oven, Range, Microwave, Dishwasher, Refrigerator | |
| Not in DB | |
| Park, Pool, Lake, Curbs, Sidewalks, Street Lights | |
| — | |
| — | |
| Attached Fireplace Doors/Screen, Gas Log, Gas Starter |
Tax History
| Year | Property Taxes |
|---|---|
| 2016 | $5,843 |
| 2019 | $8,433 |
Contact Agent
Nearby Similar Homes
Nearby Sold Comparables
Contact Agent
Listing Provided By
Redfin Corporation





