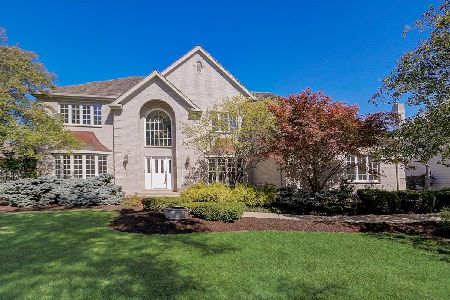2248 Sable Oaks Drive, Naperville, Illinois 60564
$640,000
|
Sold
|
|
| Status: | Closed |
| Sqft: | 4,857 |
| Cost/Sqft: | $134 |
| Beds: | 4 |
| Baths: | 5 |
| Year Built: | 1991 |
| Property Taxes: | $17,796 |
| Days On Market: | 1734 |
| Lot Size: | 0,43 |
Description
Tired of making offers on homes and getting outbid even when going over the asking price? Remember when you could make an offer and negotiate the price? If you act fast, you may have found that opportunity here! Pound-for-pound this may be one of the best values in the area! 4,857 square feet above grade! Home is in very nice condition but is in need of some updating. A unique chance to make it how you want it! Inside elegance abounds in this expertly designed four car brick and cedar home set on a corner lot. From the moment you walk in you will appreciate the architectural attention to detail - distinctive and dramatic. The flexible floor plan with generous sized rooms around every corner is ideal for entertaining. A first floor bedroom with a full bath becomes the perfect set up for overnight guests. Use the room as an at home office or cozy den for relaxation (has separate entrance). All rooms flow to the kitchen which is beautifully appointed and features an island, stainless steel appliance and granite countertops and opens to the sun room. The family room boasts a stone fireplace and an abundance of windows! Upstairs you will start and end your day in lavish style. Beautiful master suite with all the luxury you are looking for including a sitting room. And a massive... I mean massive master bathroom that is awaiting your design ideas! 2 bedroom w/ a Jack and Jill bath and 1 bedroom w/ an ensuite. Laundry room rounds and huge mudroom on the the first floor. Beautiful hardwood floors. If you are looking for space, you will not be disappointed here... every room is huge. Partial - partly finished basement also awaiting your design ideas but don't let "partial" fool you... again, tons of space down here also! Brand new roof with 50-year warranty! Enjoy all the amenities of this country club community, clubhouse, golf, pool, tennis courts and more! District 204 schools! Live at 2248 Sable Oaks in White Eagle and make it a wonderful life! This is an as-is sale.
Property Specifics
| Single Family | |
| — | |
| Traditional | |
| 1991 | |
| Partial | |
| — | |
| No | |
| 0.43 |
| Will | |
| White Eagle | |
| 87 / Monthly | |
| Security,Clubhouse,Pool | |
| Lake Michigan | |
| Public Sewer | |
| 11078082 | |
| 0701042030010000 |
Nearby Schools
| NAME: | DISTRICT: | DISTANCE: | |
|---|---|---|---|
|
Grade School
White Eagle Elementary School |
204 | — | |
|
Middle School
Still Middle School |
204 | Not in DB | |
|
High School
Waubonsie Valley High School |
204 | Not in DB | |
Property History
| DATE: | EVENT: | PRICE: | SOURCE: |
|---|---|---|---|
| 7 Jun, 2021 | Sold | $640,000 | MRED MLS |
| 7 May, 2021 | Under contract | $649,900 | MRED MLS |
| 6 May, 2021 | Listed for sale | $649,900 | MRED MLS |
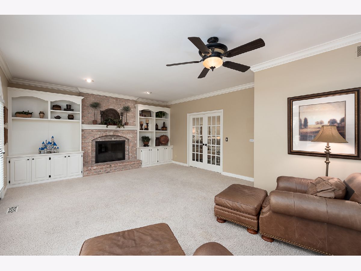
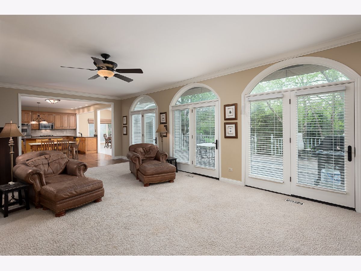
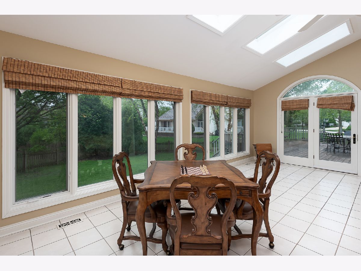
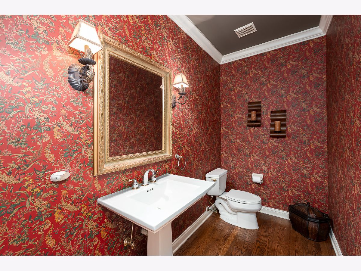
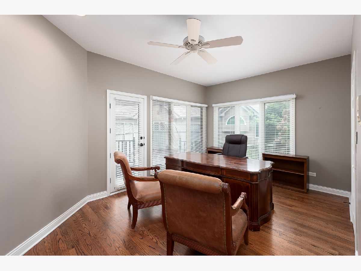
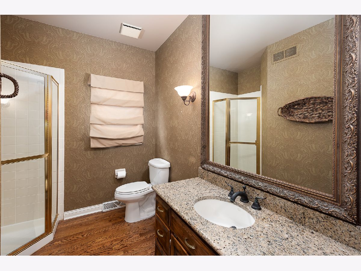
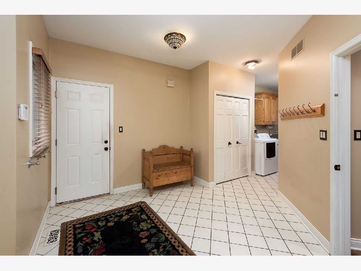
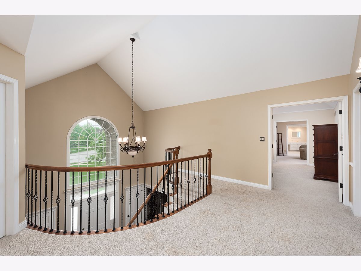
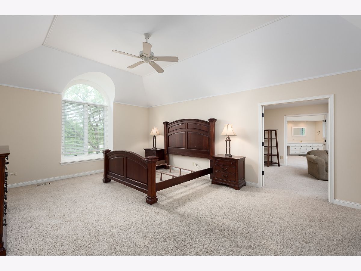
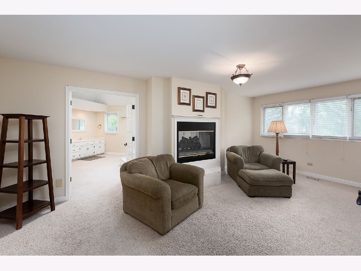
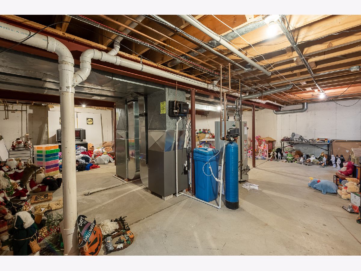
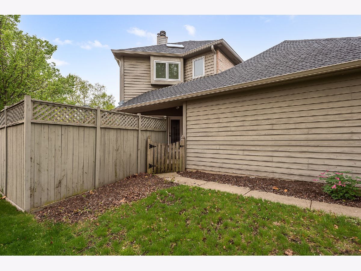
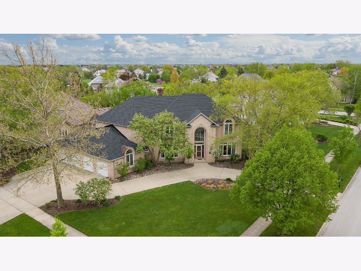
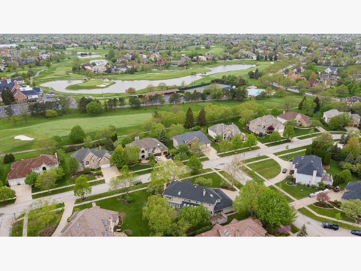
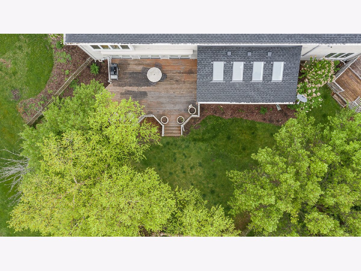
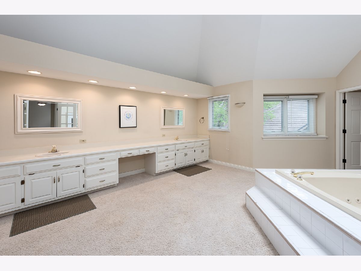
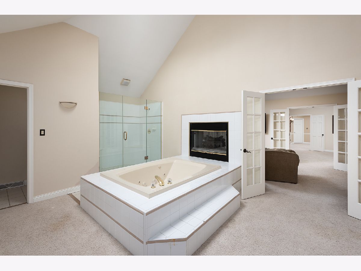
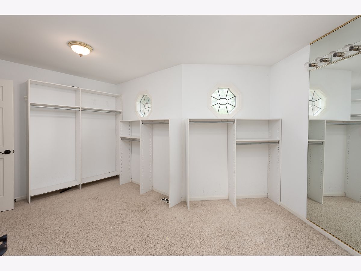
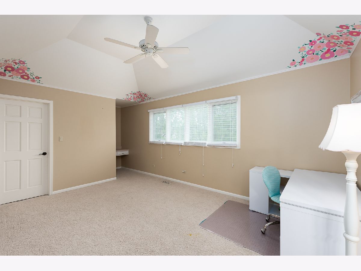
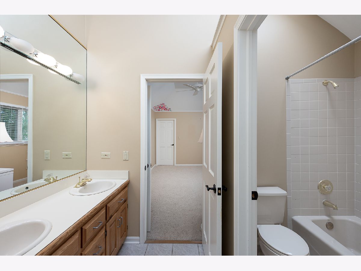
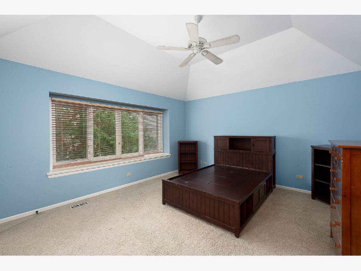
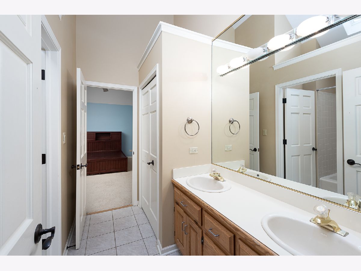
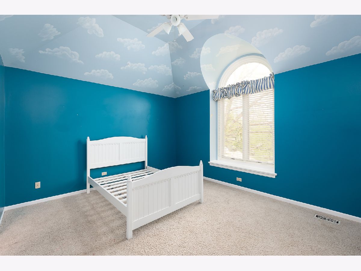
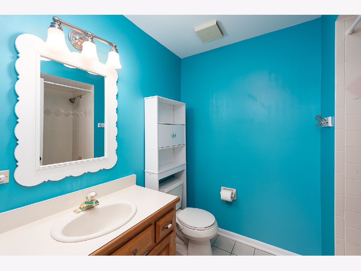
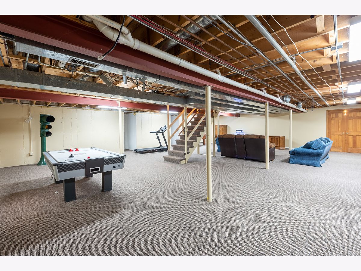
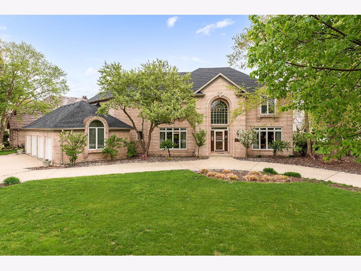
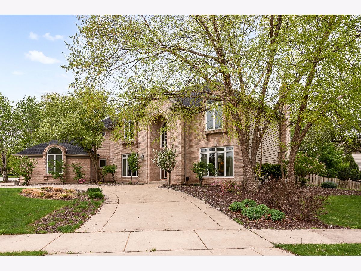
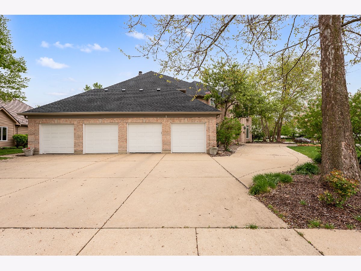
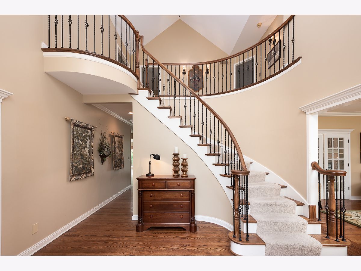
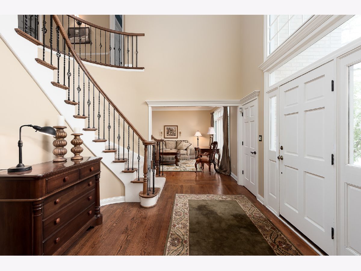
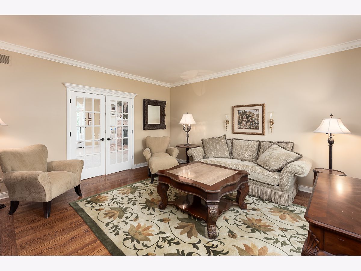
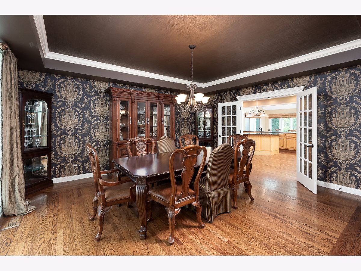
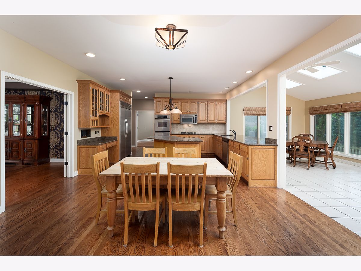
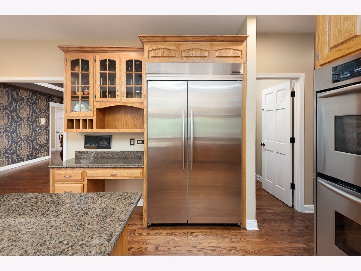
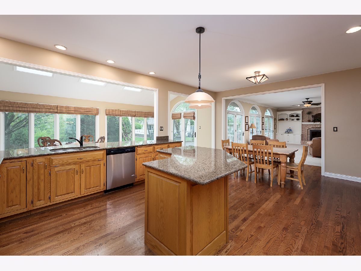
Room Specifics
Total Bedrooms: 4
Bedrooms Above Ground: 4
Bedrooms Below Ground: 0
Dimensions: —
Floor Type: Carpet
Dimensions: —
Floor Type: Carpet
Dimensions: —
Floor Type: Carpet
Full Bathrooms: 5
Bathroom Amenities: Whirlpool,Separate Shower,Double Sink
Bathroom in Basement: 0
Rooms: Deck,Sitting Room,Heated Sun Room,Foyer,Walk In Closet,Recreation Room,Office,Mud Room,Storage
Basement Description: Partially Finished
Other Specifics
| 4 | |
| Concrete Perimeter | |
| Concrete,Circular | |
| Deck, Porch | |
| Corner Lot,Cul-De-Sac,Fenced Yard | |
| 122X145 | |
| — | |
| Full | |
| Vaulted/Cathedral Ceilings, Skylight(s), Hardwood Floors, First Floor Bedroom, First Floor Laundry, First Floor Full Bath, Built-in Features, Walk-In Closet(s) | |
| Double Oven, Microwave, Dishwasher, High End Refrigerator, Washer, Dryer, Disposal, Stainless Steel Appliance(s) | |
| Not in DB | |
| Clubhouse, Park, Pool, Tennis Court(s), Curbs, Sidewalks, Street Lights, Street Paved | |
| — | |
| — | |
| Attached Fireplace Doors/Screen, Gas Log |
Tax History
| Year | Property Taxes |
|---|---|
| 2021 | $17,796 |
Contact Agent
Nearby Similar Homes
Nearby Sold Comparables
Contact Agent
Listing Provided By
Platinum Partners Realtors





