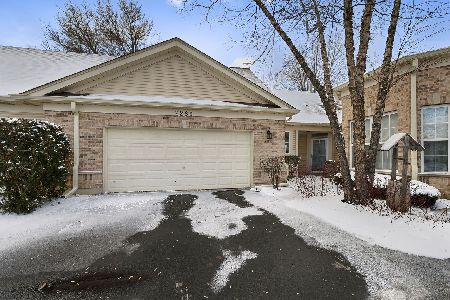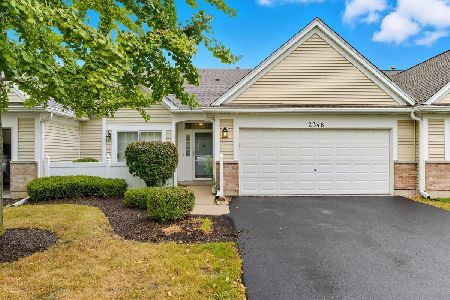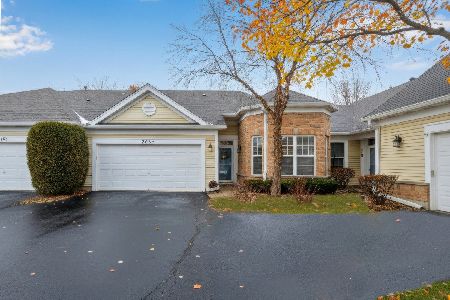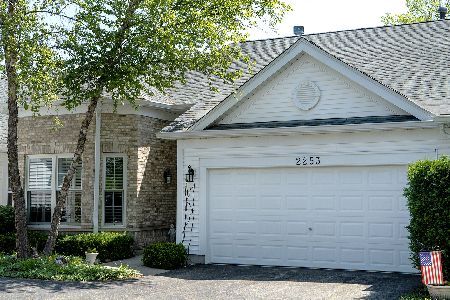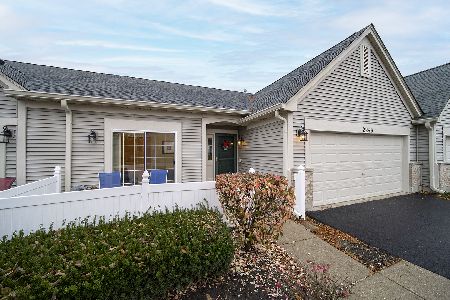2249 Meadowcroft Lane, Grayslake, Illinois 60030
$310,000
|
Sold
|
|
| Status: | Closed |
| Sqft: | 1,578 |
| Cost/Sqft: | $195 |
| Beds: | 3 |
| Baths: | 3 |
| Year Built: | 2001 |
| Property Taxes: | $7,831 |
| Days On Market: | 860 |
| Lot Size: | 0,00 |
Description
Stunning 55 + ranch model home on inside lot with view of wetland preserves. Hardwood floors throughout and nine-foot ceilings create a warm open flow. White appliances and open inviting kitchen for ease in entertaining open to family/large country kitchen area. Private patio with soon to be replaced automated sunshade. A first floor third bedroom is currently being used as an office. The second bedroom and hall bath are easily accessible for guests. Warm neutral decor is noted throughout the home. The primary suite boasts ample room for dressers and other furniture, a large walk-in closet, and luxury bath with a special walk-in tub for handicap use. Separate shower too! This home includes a mechanical chair assisting to the basement and a Knox box for emergency access should it become necessary for the fire department to gain access. The huge basement is ready for your imagination including storage and safety from bad storms. Enjoy the many activities held in the club house. Make connections with other like-minded people! Hiking trails meander through the subdivision and connect to the DesPlaines Trails system. Near shopping and Metra train.
Property Specifics
| Condos/Townhomes | |
| 1 | |
| — | |
| 2001 | |
| — | |
| RANCH | |
| Yes | |
| — |
| Lake | |
| Carillon North | |
| 299 / Monthly | |
| — | |
| — | |
| — | |
| 11889941 | |
| 06141080140000 |
Property History
| DATE: | EVENT: | PRICE: | SOURCE: |
|---|---|---|---|
| 15 Jun, 2012 | Sold | $162,500 | MRED MLS |
| 16 Apr, 2012 | Under contract | $168,500 | MRED MLS |
| 28 Mar, 2012 | Listed for sale | $168,500 | MRED MLS |
| 26 Oct, 2023 | Sold | $310,000 | MRED MLS |
| 24 Sep, 2023 | Under contract | $307,500 | MRED MLS |
| 20 Sep, 2023 | Listed for sale | $307,500 | MRED MLS |
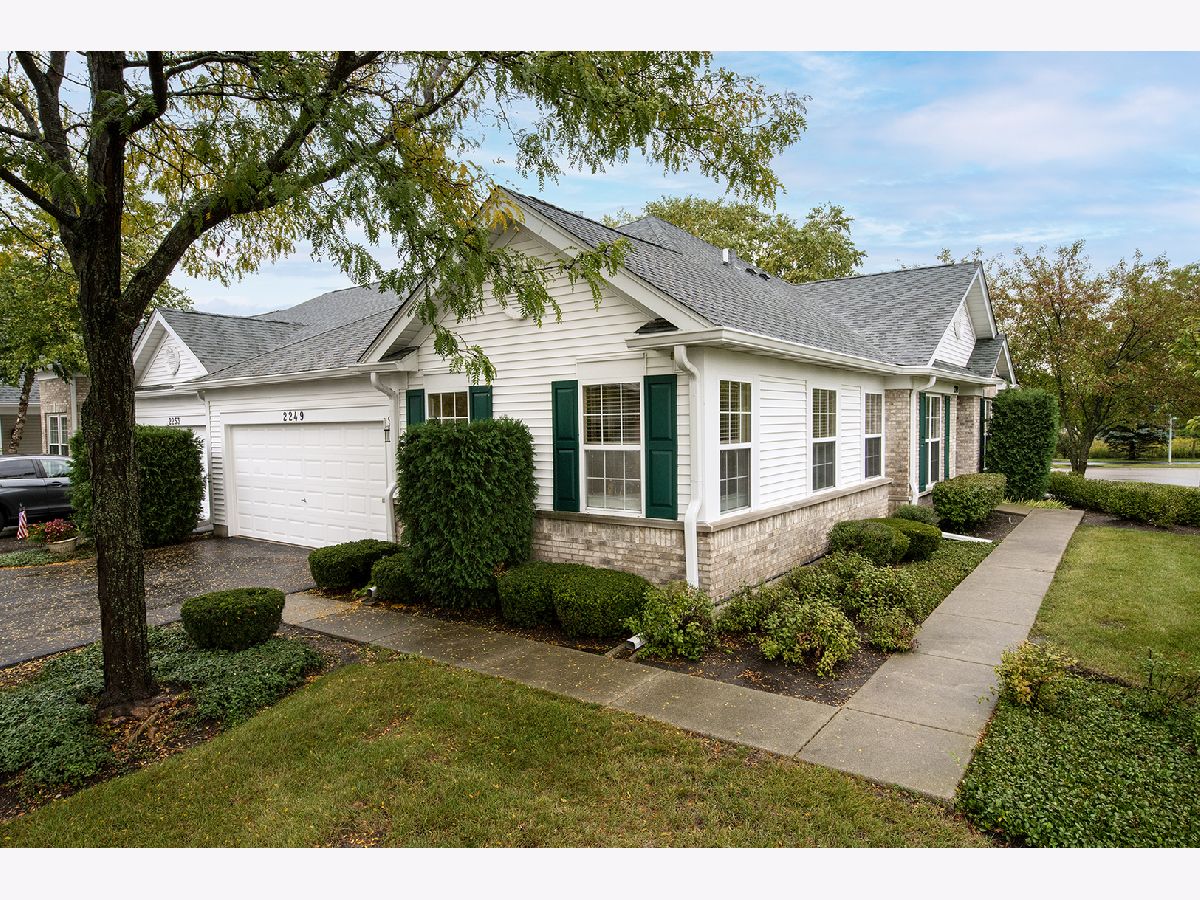
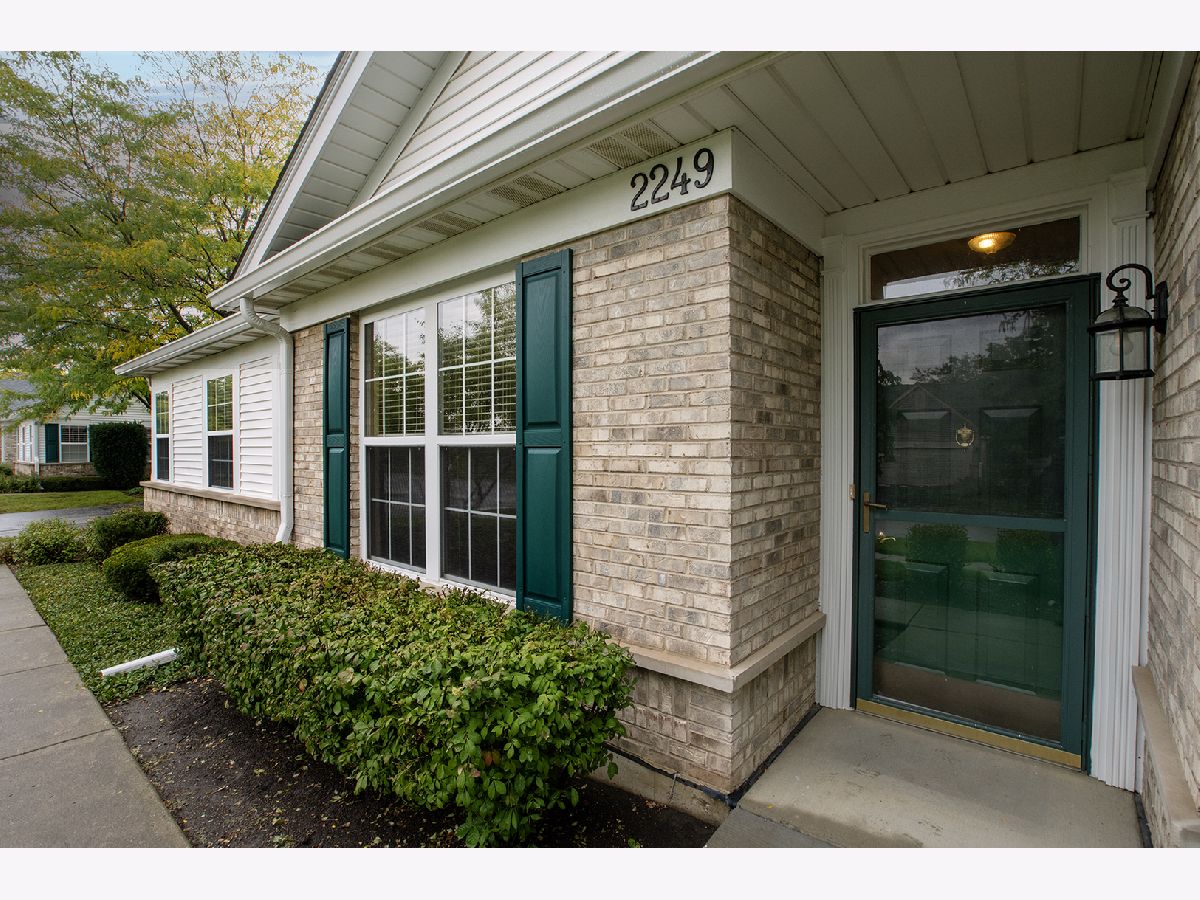
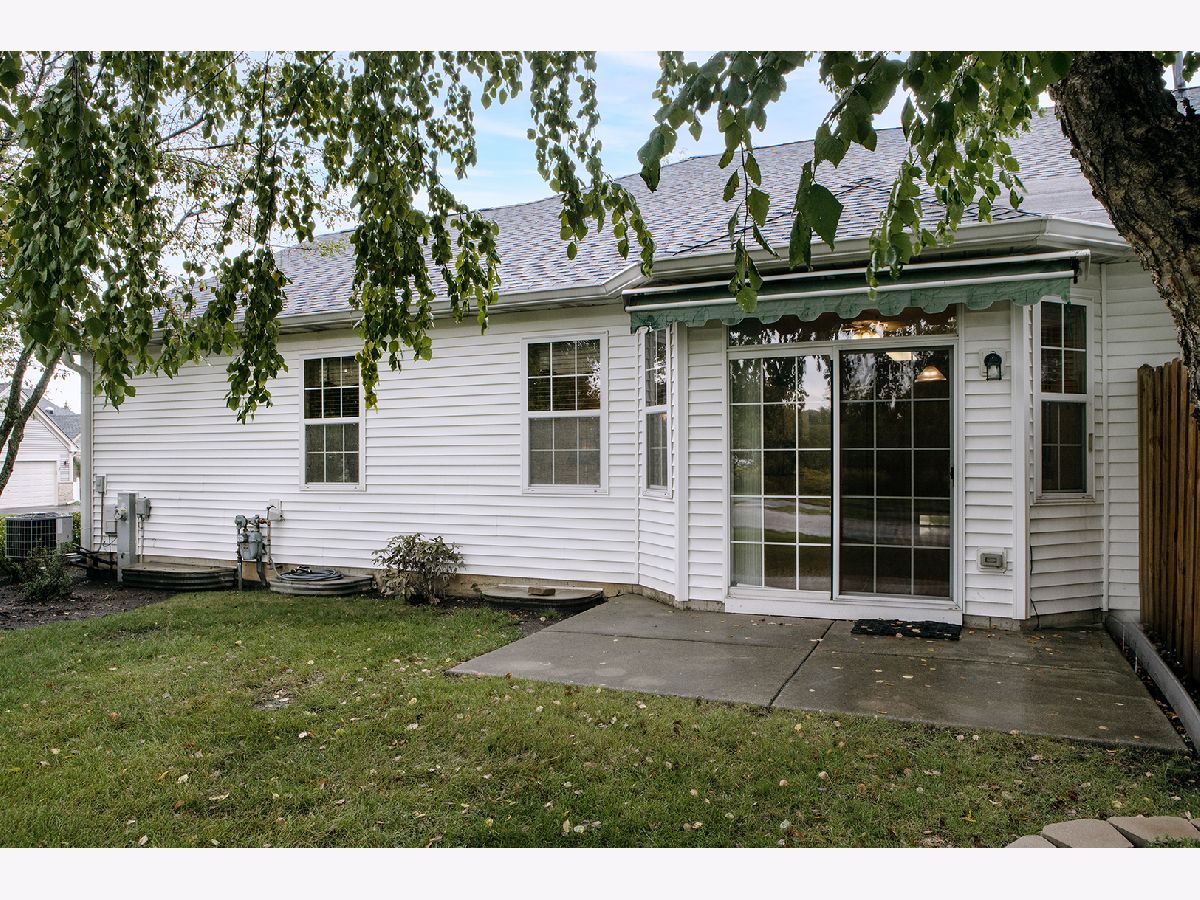
Room Specifics
Total Bedrooms: 3
Bedrooms Above Ground: 3
Bedrooms Below Ground: 0
Dimensions: —
Floor Type: —
Dimensions: —
Floor Type: —
Full Bathrooms: 3
Bathroom Amenities: Separate Shower,Double Sink,Soaking Tub
Bathroom in Basement: 1
Rooms: —
Basement Description: Unfinished,Crawl,Bathroom Rough-In
Other Specifics
| 2 | |
| — | |
| Asphalt | |
| — | |
| — | |
| 43X62 | |
| — | |
| — | |
| — | |
| — | |
| Not in DB | |
| — | |
| — | |
| — | |
| — |
Tax History
| Year | Property Taxes |
|---|---|
| 2012 | $7,330 |
| 2023 | $7,831 |
Contact Agent
Nearby Similar Homes
Nearby Sold Comparables
Contact Agent
Listing Provided By
RE/MAX Suburban

