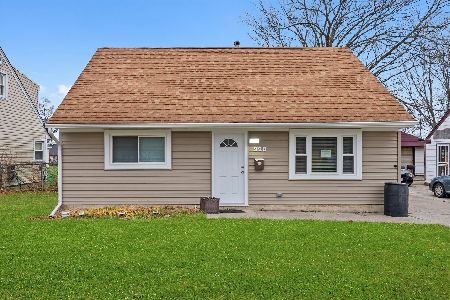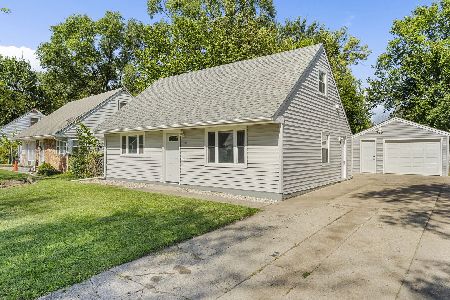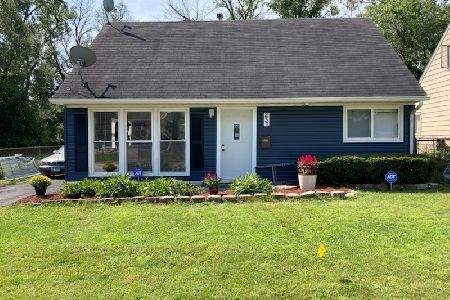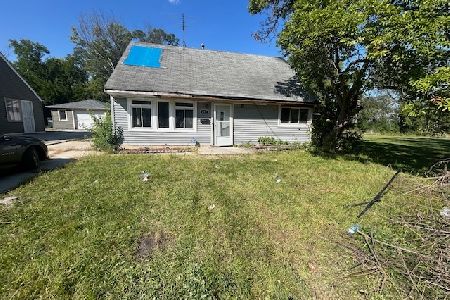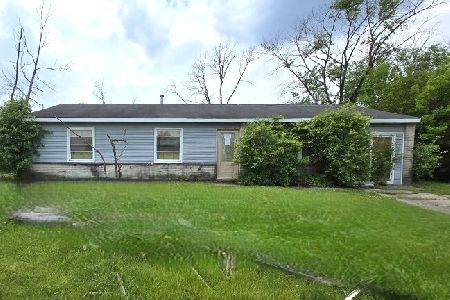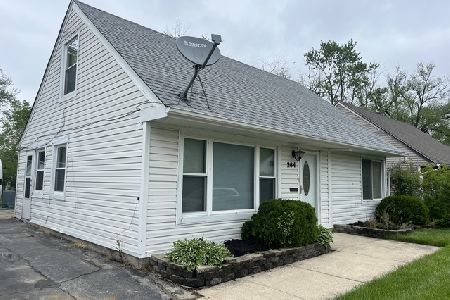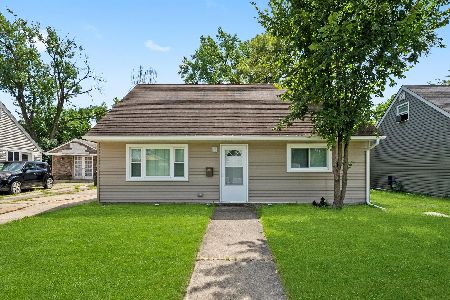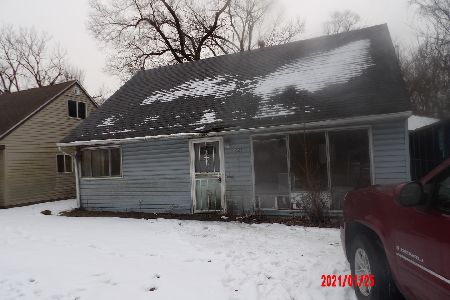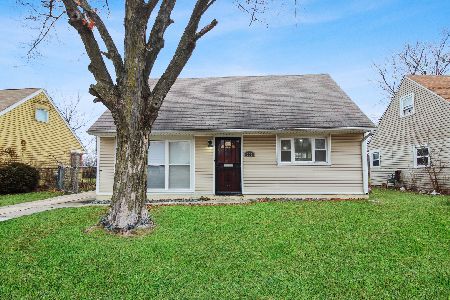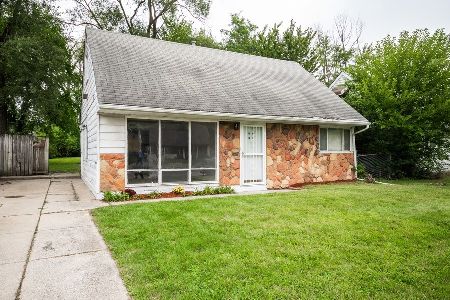225 Arrowhead Street, Park Forest, Illinois 60466
$86,000
|
Sold
|
|
| Status: | Closed |
| Sqft: | 1,633 |
| Cost/Sqft: | $49 |
| Beds: | 4 |
| Baths: | 2 |
| Year Built: | 1953 |
| Property Taxes: | $2,882 |
| Days On Market: | 2289 |
| Lot Size: | 0,18 |
Description
Drop dead gorgeous! Owners have rehabbed this home with great skill over the last 2 years. Remodeled kitchen with refurbished cabinets, counters, ceramic backsplash and all appliances stay. Sparkling hickory engineered flooring runs through almost all main level. Large living room with custom travertine stone wall and decorative fireplace. All new main level bath with porcelain tile new vanity, shower, fixtures and custom built-ins. 4 bedrooms with new carpet in 2017. Brand new rehab of 1.5 car garage converted to additional 436 sq. ft. of living space. Beautiful guest house, sun room, party/gathering room with it's own heat and A/C. Travertine exterior, new windows, vaulted ceiling, laminate floor, chandelier, and bar. Possibilities are endless for this space, home gym, yoga studio, dance studio, party room, in-law arrangement. Includes it's own speaker system and lighting system controlled by a phone app. Home has newer vinyl siding, upper level windows, furnace & A/C. Nest thermostat and security system controlled by phone app. New clean-out installed in 2018. Park-like backyard with concrete patio and stadium lighting that will illuminate the entire yard. Unique beautiful home for under $80k. This is a must see!! MULTIPLE OFFERS RECEIVED. CALLING FOR HIGHEST AND BEST OFFERS BY 5 PM ON 10/30/19.
Property Specifics
| Single Family | |
| — | |
| Cape Cod | |
| 1953 | |
| None | |
| CAPE COD | |
| No | |
| 0.18 |
| Cook | |
| — | |
| 0 / Not Applicable | |
| None | |
| Lake Michigan | |
| Public Sewer | |
| 10559283 | |
| 32302070040000 |
Property History
| DATE: | EVENT: | PRICE: | SOURCE: |
|---|---|---|---|
| 16 Dec, 2019 | Sold | $86,000 | MRED MLS |
| 30 Oct, 2019 | Under contract | $79,900 | MRED MLS |
| 27 Oct, 2019 | Listed for sale | $79,900 | MRED MLS |
Room Specifics
Total Bedrooms: 4
Bedrooms Above Ground: 4
Bedrooms Below Ground: 0
Dimensions: —
Floor Type: Carpet
Dimensions: —
Floor Type: Carpet
Dimensions: —
Floor Type: Carpet
Full Bathrooms: 2
Bathroom Amenities: —
Bathroom in Basement: 0
Rooms: Heated Sun Room
Basement Description: Slab
Other Specifics
| — | |
| — | |
| Concrete,Side Drive | |
| Patio, Storms/Screens | |
| — | |
| 70X120 | |
| — | |
| None | |
| Vaulted/Cathedral Ceilings, Skylight(s), Bar-Dry, Wood Laminate Floors, First Floor Bedroom, In-Law Arrangement, First Floor Laundry, First Floor Full Bath, Built-in Features | |
| Range, Refrigerator, Washer, Dryer, Range Hood | |
| Not in DB | |
| Sidewalks, Street Lights, Street Paved | |
| — | |
| — | |
| — |
Tax History
| Year | Property Taxes |
|---|---|
| 2019 | $2,882 |
Contact Agent
Nearby Similar Homes
Nearby Sold Comparables
Contact Agent
Listing Provided By
Real People Realty, Inc.

