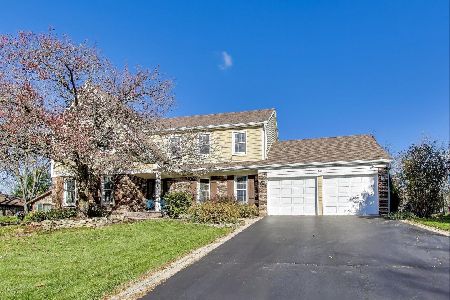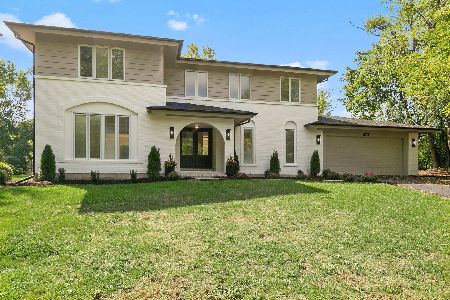225 Birchwood Drive, Barrington, Illinois 60010
$565,000
|
Sold
|
|
| Status: | Closed |
| Sqft: | 3,242 |
| Cost/Sqft: | $174 |
| Beds: | 4 |
| Baths: | 3 |
| Year Built: | 1988 |
| Property Taxes: | $12,522 |
| Days On Market: | 1559 |
| Lot Size: | 0,53 |
Description
Set in desirable Tall Trees, this spacious colonial home is a delight! A beautiful two-story entry with curved staircase and large Palladian window welcomes you to this light, bright home with a fabulous floor plan. Hardwood floors, crown molding, updated baths, 3-car garage and newer windows makes this turnkey home a perfect 10! Enjoy plenty of space for family and friends with formal living and dining rooms and large kitchen with white cabinetry, stainless steel appliances and eating area with lovely views of the rear yard. Family room is the perfect gathering space with cozy brick fireplace, wet bar and sliders to the screened porch where you can enjoy a cup of coffee and fabulous backyard views. Large main level office is set privately away from the hustle and bustle for work from home days! Primary bedroom is your own retreat! Vaulted ceiling, his & her walk-in closets and spa like bath with Kohler jetted tub, glass door shower and skylight! Three additional bedrooms and full bath are perfect for growing families or needed guest space. The large basement awaits your design ideas. Rear deck is the perfect place to enjoy warm summer evenings and picturesque views of the lushly landscaped yard. Minutes from shopping, schools, restaurants, train and downtown Barrington! Welcome home!
Property Specifics
| Single Family | |
| — | |
| Colonial | |
| 1988 | |
| Partial | |
| — | |
| No | |
| 0.53 |
| Lake | |
| Tall Trees | |
| 350 / Annual | |
| Other | |
| Public | |
| Public Sewer | |
| 11266854 | |
| 14314070790000 |
Nearby Schools
| NAME: | DISTRICT: | DISTANCE: | |
|---|---|---|---|
|
Grade School
Arnett C Lines Elementary School |
220 | — | |
|
Middle School
Barrington Middle School-station |
220 | Not in DB | |
|
High School
Barrington High School |
220 | Not in DB | |
Property History
| DATE: | EVENT: | PRICE: | SOURCE: |
|---|---|---|---|
| 18 Nov, 2021 | Sold | $565,000 | MRED MLS |
| 20 Sep, 2021 | Under contract | $565,000 | MRED MLS |
| 1 Sep, 2021 | Listed for sale | $565,000 | MRED MLS |
| 27 Sep, 2024 | Sold | $790,000 | MRED MLS |
| 14 Aug, 2024 | Under contract | $798,000 | MRED MLS |
| 9 Aug, 2024 | Listed for sale | $798,000 | MRED MLS |
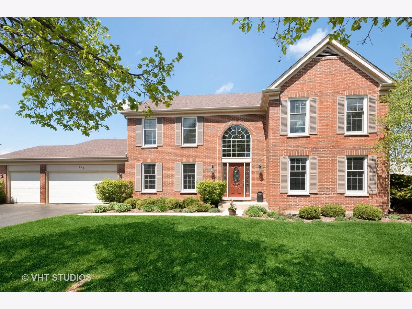
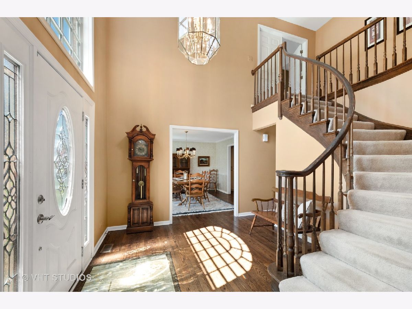
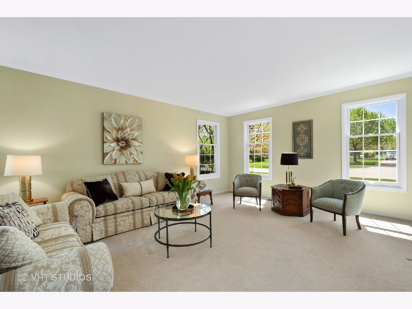
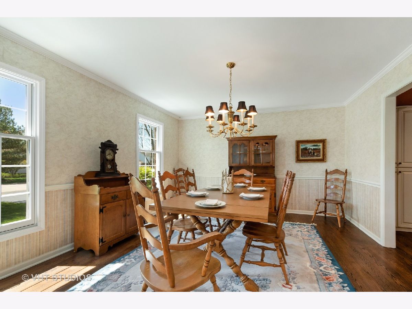
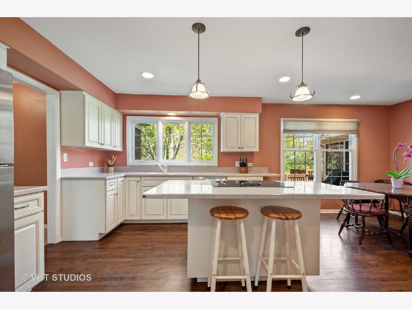
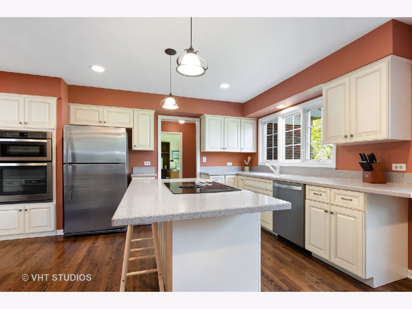
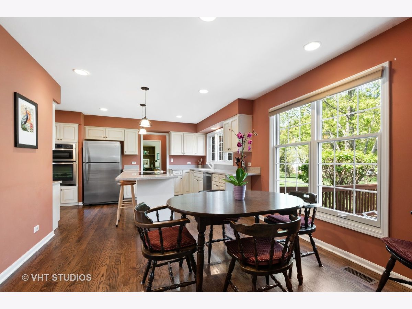
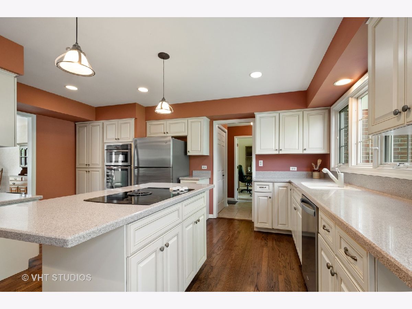
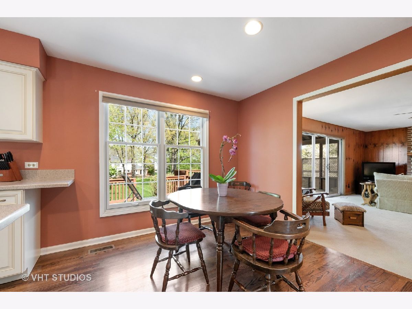
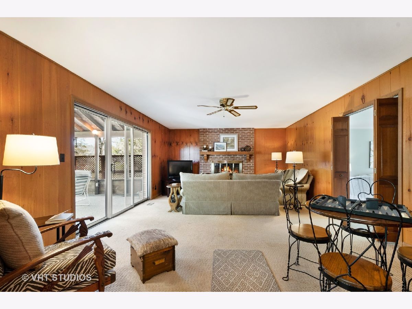
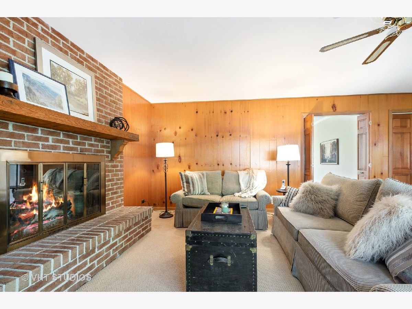
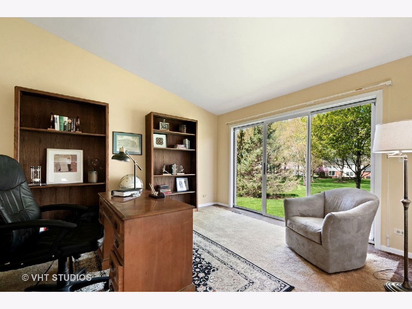
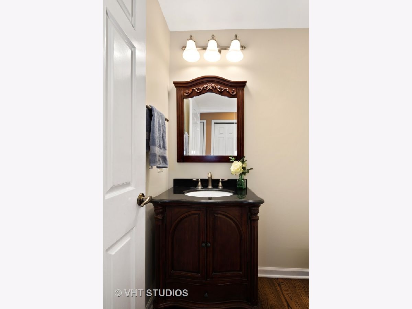
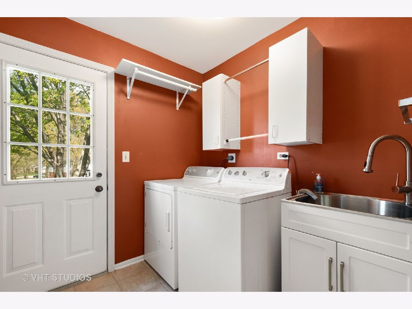
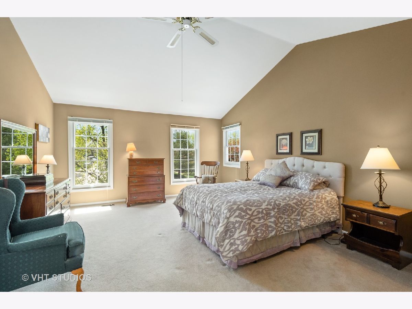
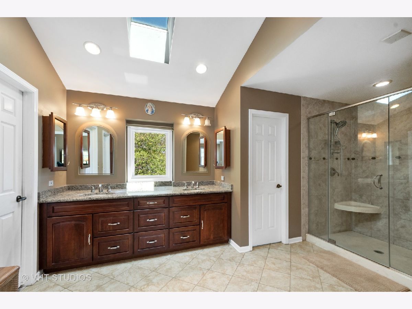
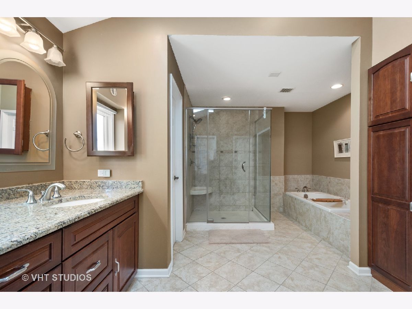
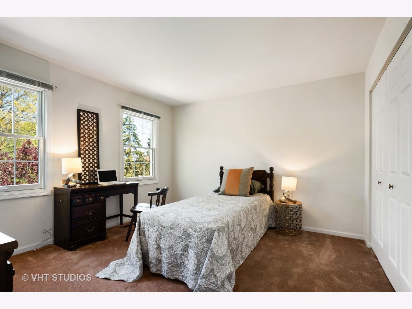
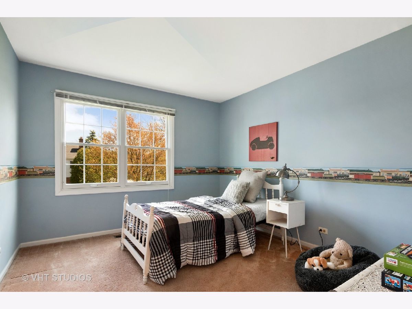
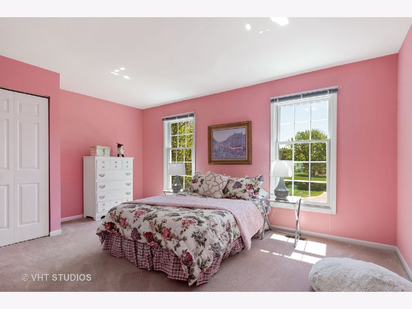
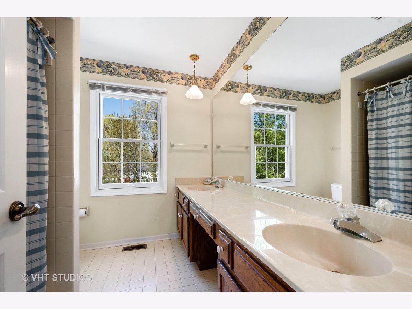
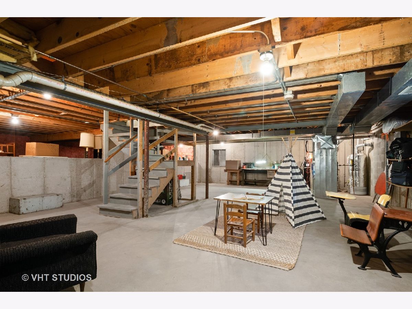
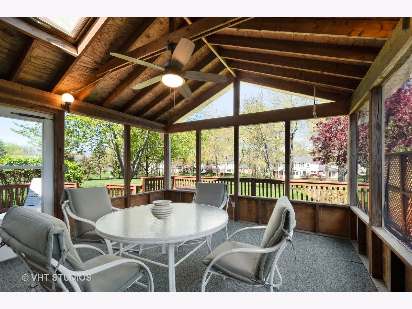
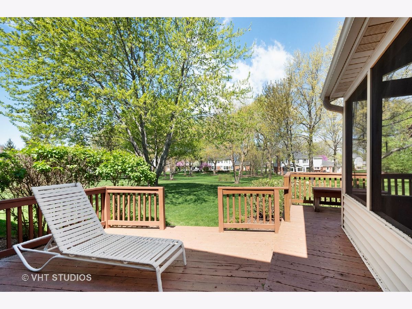
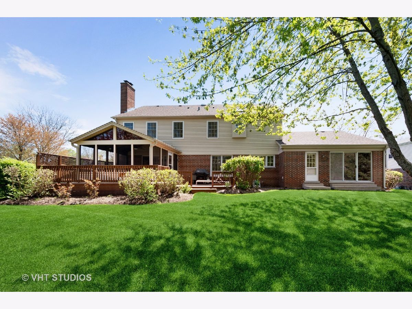
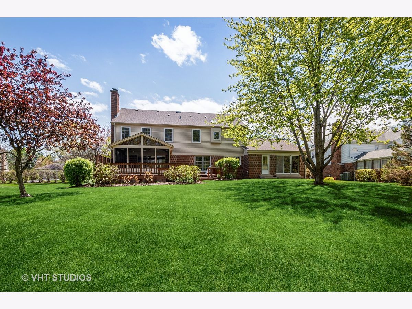
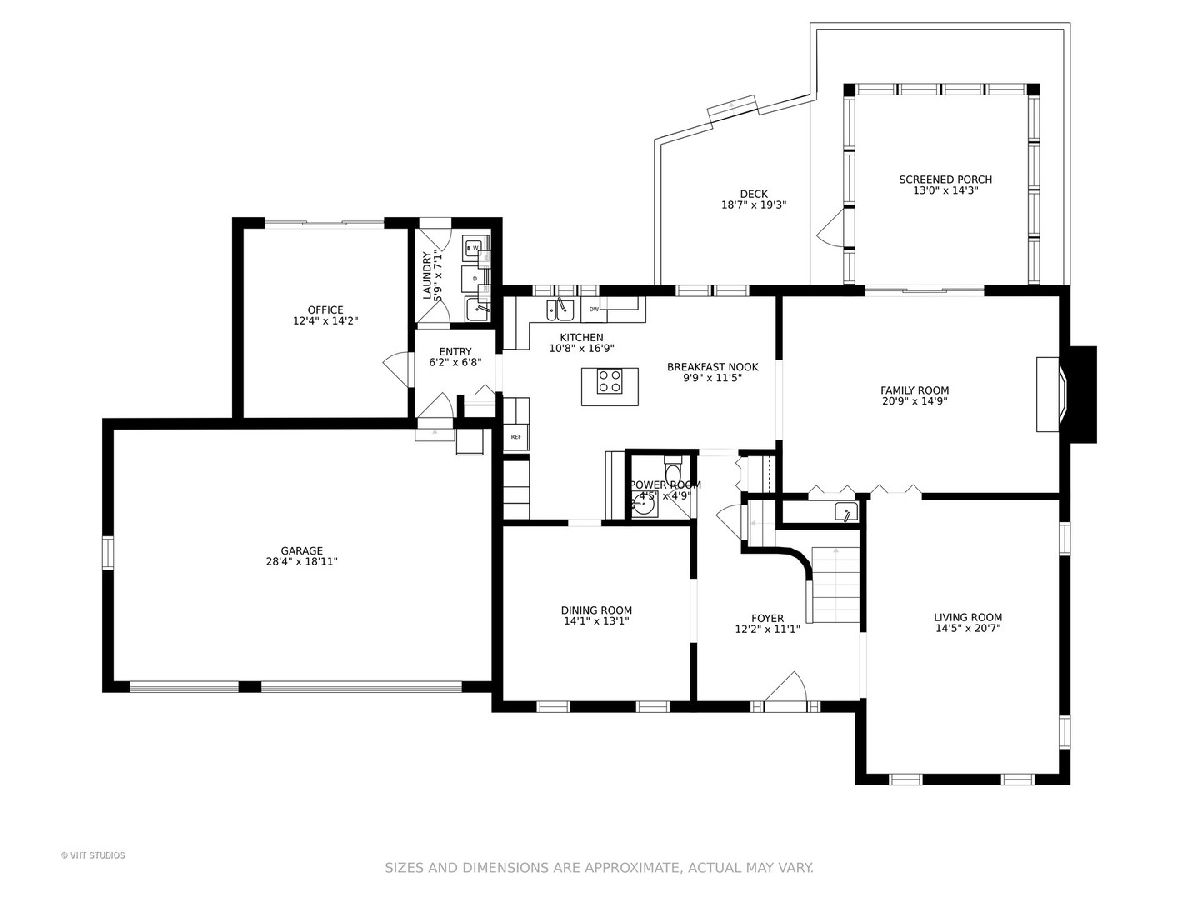
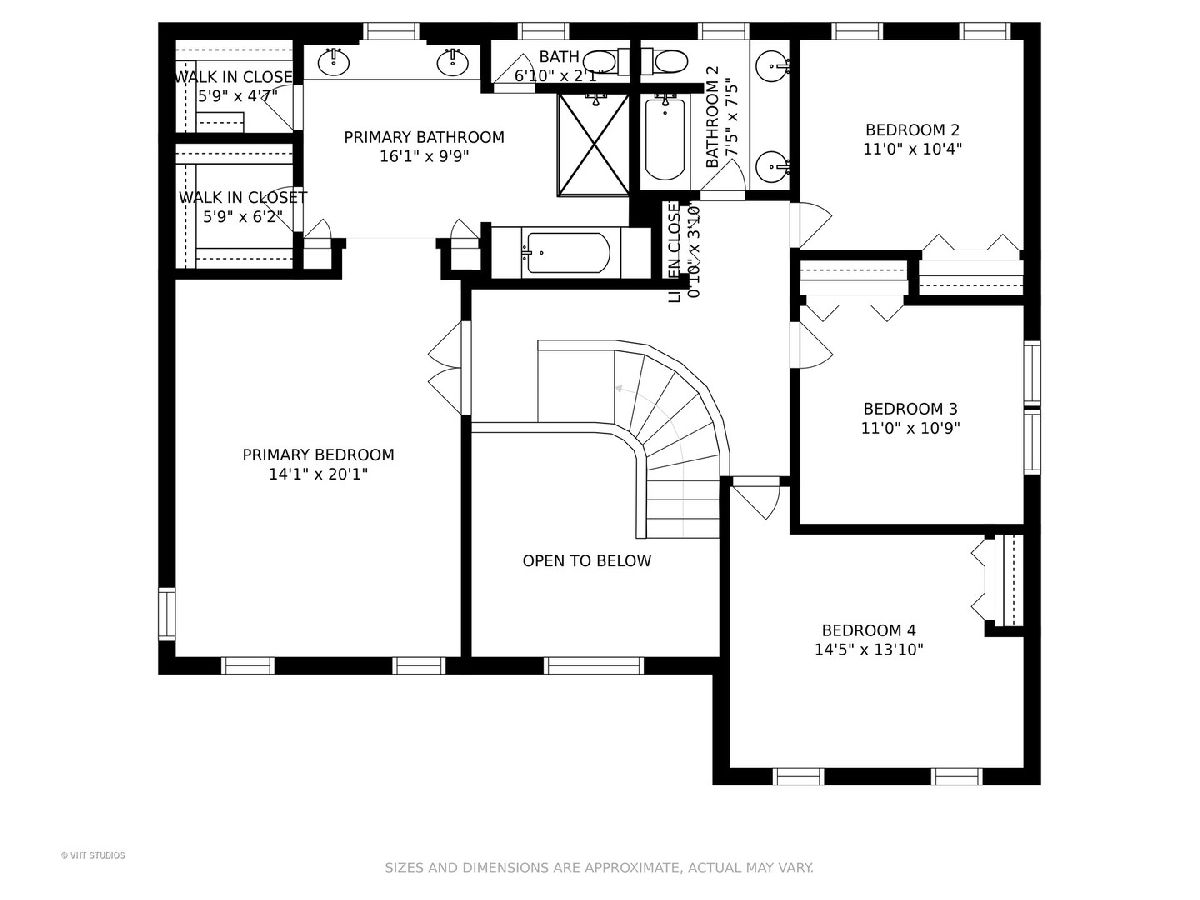
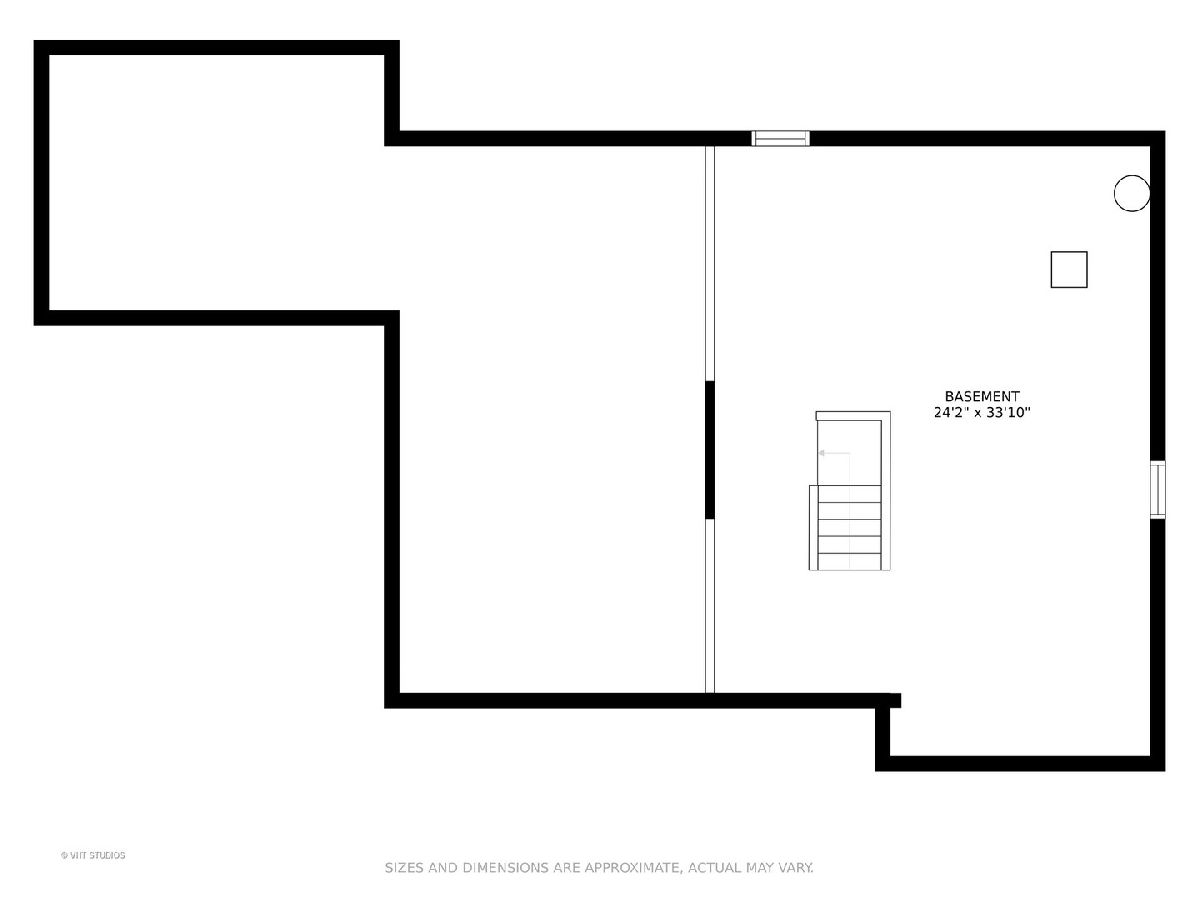
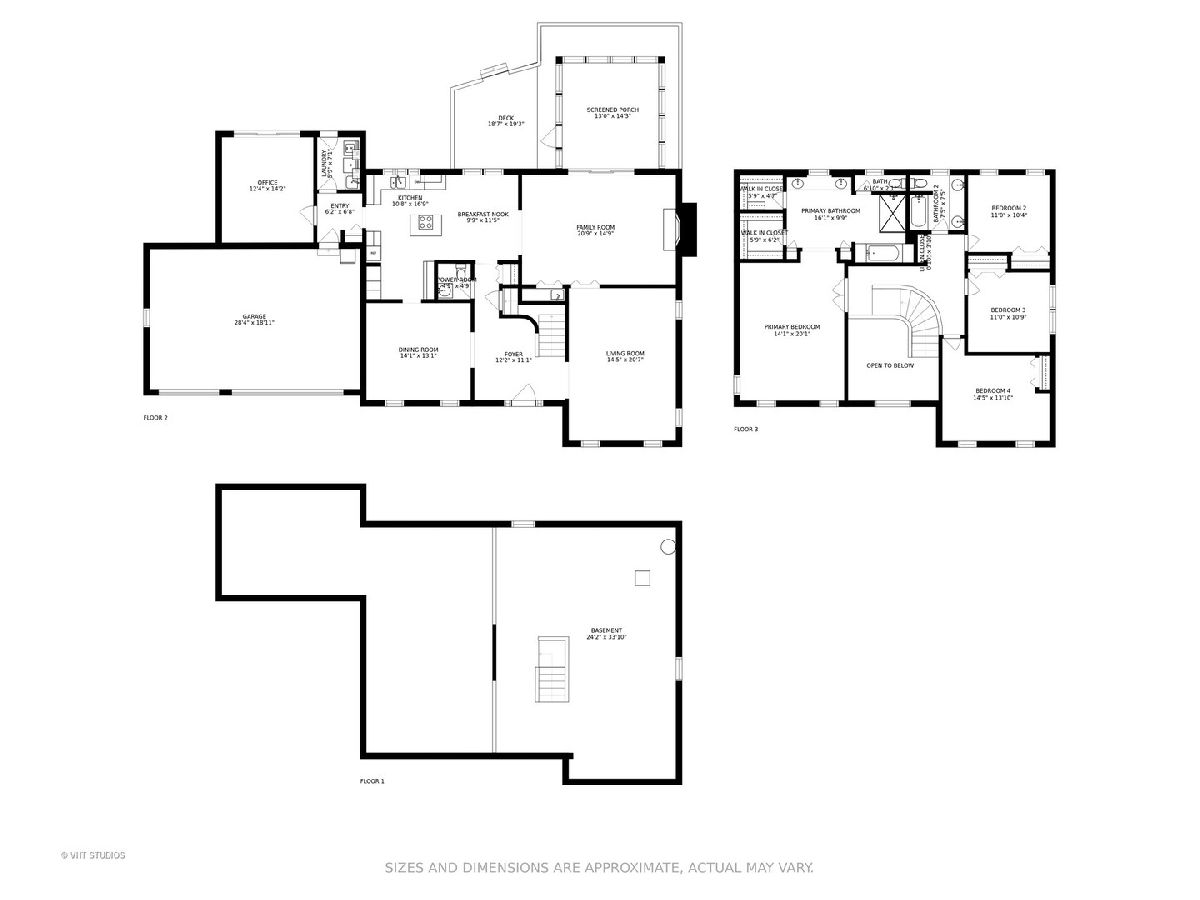
Room Specifics
Total Bedrooms: 4
Bedrooms Above Ground: 4
Bedrooms Below Ground: 0
Dimensions: —
Floor Type: Carpet
Dimensions: —
Floor Type: Carpet
Dimensions: —
Floor Type: Carpet
Full Bathrooms: 3
Bathroom Amenities: Double Sink
Bathroom in Basement: 0
Rooms: Eating Area,Office,Foyer,Screened Porch
Basement Description: Unfinished
Other Specifics
| 3 | |
| Concrete Perimeter | |
| Asphalt | |
| Deck, Porch Screened | |
| Landscaped | |
| 99X211X146X173 | |
| — | |
| Full | |
| Vaulted/Cathedral Ceilings, Skylight(s), Bar-Wet, Hardwood Floors, First Floor Laundry, Walk-In Closet(s) | |
| — | |
| Not in DB | |
| Curbs, Street Lights, Street Paved | |
| — | |
| — | |
| Attached Fireplace Doors/Screen, Gas Starter |
Tax History
| Year | Property Taxes |
|---|---|
| 2021 | $12,522 |
| 2024 | $13,938 |
Contact Agent
Nearby Similar Homes
Nearby Sold Comparables
Contact Agent
Listing Provided By
@properties


