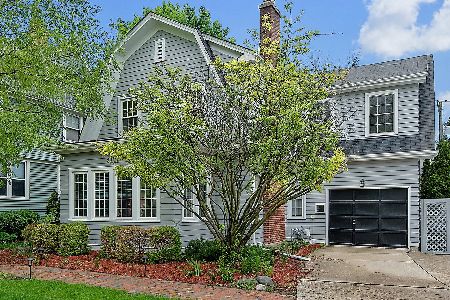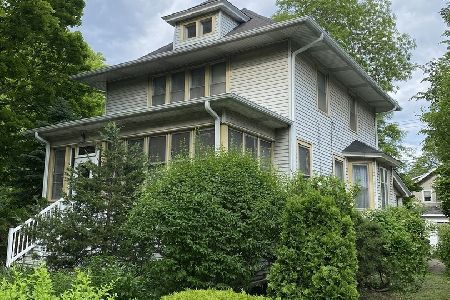225 Catherine Avenue, La Grange, Illinois 60525
$600,000
|
Sold
|
|
| Status: | Closed |
| Sqft: | 2,597 |
| Cost/Sqft: | $245 |
| Beds: | 4 |
| Baths: | 3 |
| Year Built: | 1924 |
| Property Taxes: | $14,303 |
| Days On Market: | 2861 |
| Lot Size: | 0,00 |
Description
Look no further - this gorgeous home with amazing curb appeal has everything you need! Completely updated kitchen, 4 bedrooms on the second floor, 3 full baths, large LR with wood burning FP, separate first floor FR with sliders out to backyard deck, walk up attic with huge bonus room & a finished basement with interior drain tile. The kitchen is the show stopping center piece of the home. Expanded to include the eat in DR, it has abundant custom cabinetry, quartz counters, brand new SS appliances, glass tile back splash, designer pendant lighting & large windows overlooking the backyard. Other features of this home include a sunroom with french doors, newer windows, new runner on the stairs, new granite counter in second floor bath, freshly painted bedrooms, hardwood flooring & crown molding throughout. Outside, the large deck overlooks the private fenced in backyard with 3 car garage & storage loft. Fantastic walk to train & town location. Nothing to do but move in & enjoy!
Property Specifics
| Single Family | |
| — | |
| — | |
| 1924 | |
| Full | |
| — | |
| No | |
| — |
| Cook | |
| — | |
| 0 / Not Applicable | |
| None | |
| Lake Michigan,Public | |
| Public Sewer | |
| 09855641 | |
| 18041010040000 |
Nearby Schools
| NAME: | DISTRICT: | DISTANCE: | |
|---|---|---|---|
|
Grade School
Ogden Ave Elementary School |
102 | — | |
|
Middle School
Park Junior High School |
102 | Not in DB | |
|
High School
Lyons Twp High School |
204 | Not in DB | |
Property History
| DATE: | EVENT: | PRICE: | SOURCE: |
|---|---|---|---|
| 20 Jan, 2009 | Sold | $666,000 | MRED MLS |
| 8 Jan, 2009 | Under contract | $744,900 | MRED MLS |
| — | Last price change | $764,900 | MRED MLS |
| 5 Mar, 2008 | Listed for sale | $824,900 | MRED MLS |
| 4 May, 2018 | Sold | $600,000 | MRED MLS |
| 3 Apr, 2018 | Under contract | $635,000 | MRED MLS |
| 19 Feb, 2018 | Listed for sale | $635,000 | MRED MLS |
Room Specifics
Total Bedrooms: 4
Bedrooms Above Ground: 4
Bedrooms Below Ground: 0
Dimensions: —
Floor Type: Hardwood
Dimensions: —
Floor Type: Hardwood
Dimensions: —
Floor Type: Hardwood
Full Bathrooms: 3
Bathroom Amenities: Double Sink
Bathroom in Basement: 0
Rooms: Attic,Recreation Room,Foyer,Deck,Sun Room
Basement Description: Partially Finished
Other Specifics
| 3 | |
| — | |
| — | |
| Deck, Porch | |
| — | |
| 50 X 125 | |
| Finished,Interior Stair | |
| None | |
| Skylight(s), Hardwood Floors, First Floor Full Bath | |
| Microwave, Dishwasher, Refrigerator, Washer, Dryer, Disposal, Stainless Steel Appliance(s), Cooktop, Built-In Oven | |
| Not in DB | |
| Sidewalks, Street Lights, Street Paved | |
| — | |
| — | |
| Wood Burning |
Tax History
| Year | Property Taxes |
|---|---|
| 2009 | $9,994 |
| 2018 | $14,303 |
Contact Agent
Nearby Similar Homes
Nearby Sold Comparables
Contact Agent
Listing Provided By
Coldwell Banker Residential









