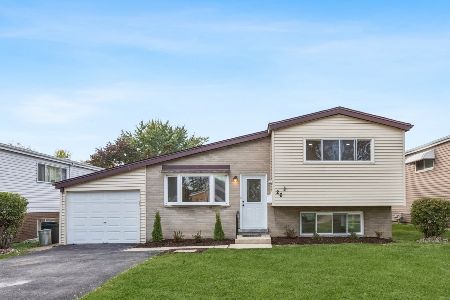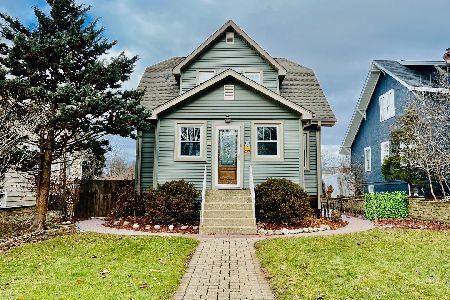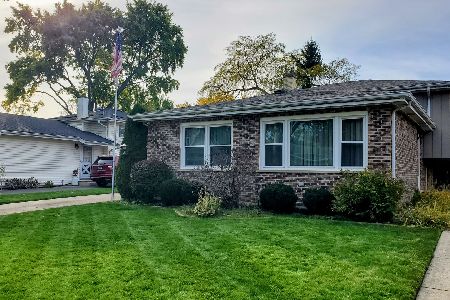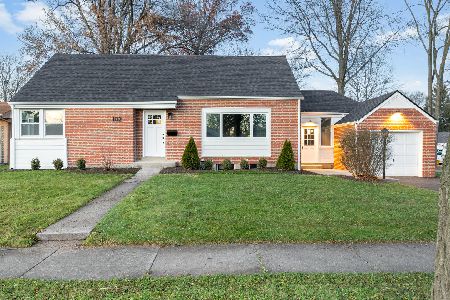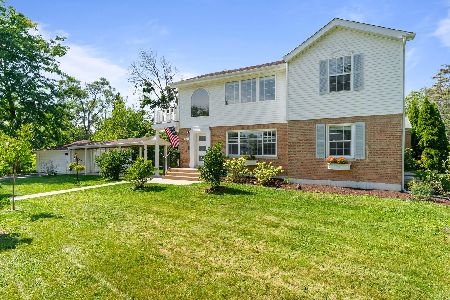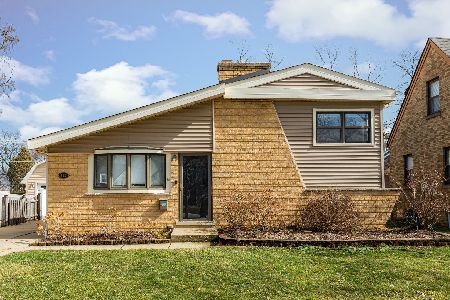225 Charlotte Street, Lombard, Illinois 60148
$360,000
|
Sold
|
|
| Status: | Closed |
| Sqft: | 1,640 |
| Cost/Sqft: | $229 |
| Beds: | 3 |
| Baths: | 2 |
| Year Built: | 1947 |
| Property Taxes: | $7,185 |
| Days On Market: | 2159 |
| Lot Size: | 0,18 |
Description
Wow, they don't build them like this anymore! Welcome home! 3 bedroom modified dutch colonial with a first-floor family room and porch addition. Maple floors & 6-panel doors throughout. The modern kitchen boasts Maple cabinets, quartz countertop, SS appliances, and breakfast bar. The exposed brick chimney adds to the quaintness of this extraordinary home. The kitchen was opened to the dining room when the kitchen was remodeled. (built-in china cabinets) Great layout! Beautiful finished (Perma Sealed) basement. 2nd kitchen with built-in bar area for entertaining and cabinets for storage. Even a large utility room with room for hobbies. Pull down stairs for attic, re-insulated. Upgraded electrical, back-up system for the sump pump. Chimney liner. Newer furnace/AC. Clean/dry crawl under the addition.
Property Specifics
| Single Family | |
| — | |
| Colonial | |
| 1947 | |
| Full | |
| — | |
| No | |
| 0.18 |
| Du Page | |
| — | |
| — / Not Applicable | |
| None | |
| Lake Michigan | |
| Public Sewer, Sewer-Storm | |
| 10642375 | |
| 0605308011 |
Nearby Schools
| NAME: | DISTRICT: | DISTANCE: | |
|---|---|---|---|
|
Grade School
Pleasant Lane Elementary School |
44 | — | |
|
Middle School
Glenn Westlake Middle School |
44 | Not in DB | |
|
High School
Glenbard East High School |
87 | Not in DB | |
Property History
| DATE: | EVENT: | PRICE: | SOURCE: |
|---|---|---|---|
| 27 Apr, 2020 | Sold | $360,000 | MRED MLS |
| 16 Mar, 2020 | Under contract | $375,000 | MRED MLS |
| — | Last price change | $385,000 | MRED MLS |
| 20 Feb, 2020 | Listed for sale | $385,000 | MRED MLS |
Room Specifics
Total Bedrooms: 3
Bedrooms Above Ground: 3
Bedrooms Below Ground: 0
Dimensions: —
Floor Type: Hardwood
Dimensions: —
Floor Type: Hardwood
Full Bathrooms: 2
Bathroom Amenities: Whirlpool
Bathroom in Basement: 0
Rooms: Foyer,Screened Porch,Other Room,Den,Recreation Room
Basement Description: Finished
Other Specifics
| 2 | |
| Concrete Perimeter | |
| — | |
| Deck, Patio, Porch Screened, Storms/Screens, Outdoor Grill | |
| — | |
| 50X157 | |
| Full,Pull Down Stair,Unfinished | |
| None | |
| Bar-Dry, Hardwood Floors, First Floor Full Bath, Walk-In Closet(s) | |
| Range, Microwave, Dishwasher, Refrigerator, Washer, Dryer, Stainless Steel Appliance(s), Other | |
| Not in DB | |
| Park, Pool, Tennis Court(s), Curbs, Sidewalks, Street Lights, Street Paved | |
| — | |
| — | |
| — |
Tax History
| Year | Property Taxes |
|---|---|
| 2020 | $7,185 |
Contact Agent
Nearby Similar Homes
Nearby Sold Comparables
Contact Agent
Listing Provided By
RE/MAX Achievers

