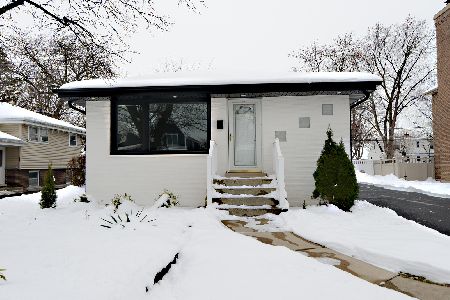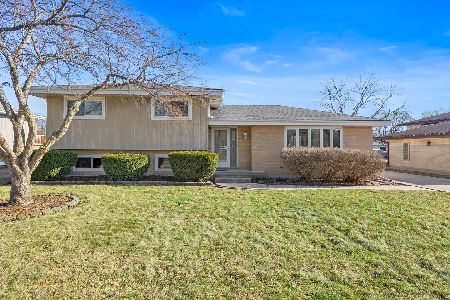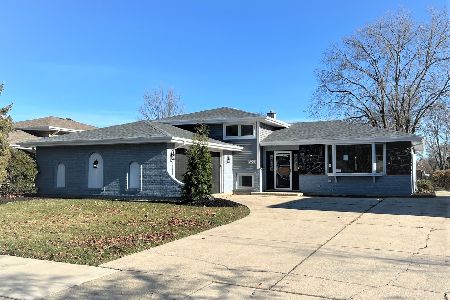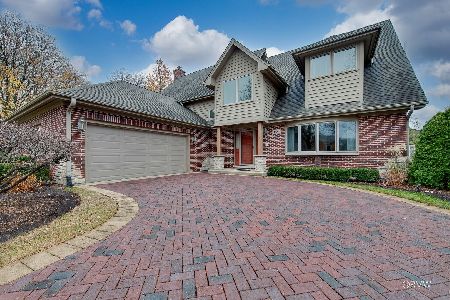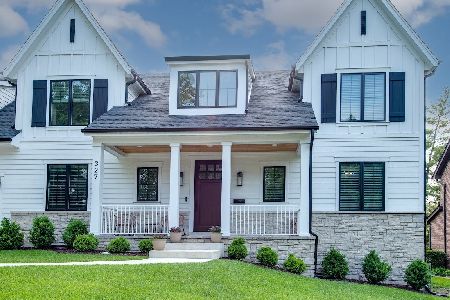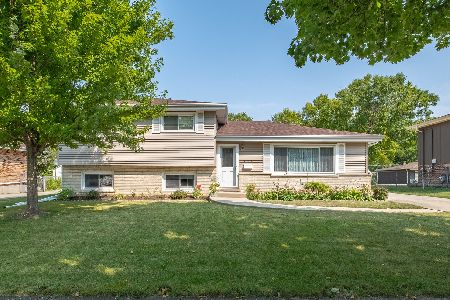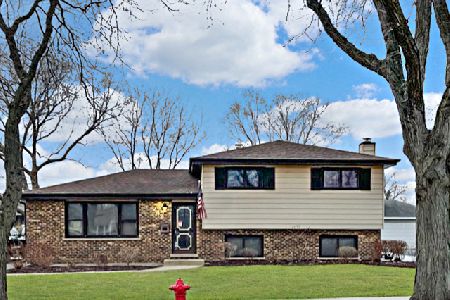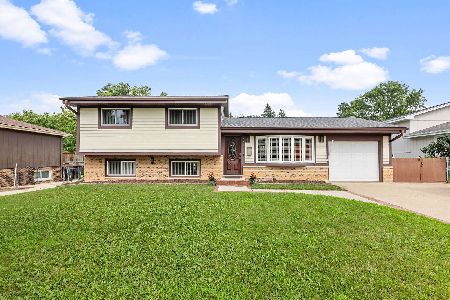225 Cherry Street, Itasca, Illinois 60143
$322,500
|
Sold
|
|
| Status: | Closed |
| Sqft: | 1,245 |
| Cost/Sqft: | $273 |
| Beds: | 3 |
| Baths: | 3 |
| Year Built: | 1972 |
| Property Taxes: | $6,010 |
| Days On Market: | 1658 |
| Lot Size: | 0,22 |
Description
Welcome home to this immaculate, updated ranch steps from downtown Itasca! Ranch style living at its finest! So many updates, all you have to do is move right in! Freshly Painted, light & bright with open concept living room, dining room, and kitchen combination. Neutral decor and hardwood flooring throughout home. Open concept boasts lots of natural light. Eat-in kitchen has access to patio and large fenced yard. The main bedroom offers a private full bathroom with huge walk-in shower. Basement has a spacious living space with wet bar, full bathroom, loads of storage, and laundry room. The backyard is completely fenced and has a patio for outdoor entertaining and barbeques. 2.5 car garage plus outdoor shed allows ample storage for tools & yard equipment. Extra-long driveway is easy for guest parking. Perfect location - walking distance to downtown Itasca, Park District, Library, Metra Train, restaurants, shopping, and more! Wonderful neighborhood centrally located near several major highways-ideal for any commuter! Truly move-in ready property at a fantastic price!!
Property Specifics
| Single Family | |
| — | |
| Ranch | |
| 1972 | |
| Full | |
| — | |
| No | |
| 0.22 |
| Du Page | |
| — | |
| 0 / Not Applicable | |
| None | |
| Public | |
| Public Sewer | |
| 11147095 | |
| 0308402006 |
Nearby Schools
| NAME: | DISTRICT: | DISTANCE: | |
|---|---|---|---|
|
Grade School
Raymond Benson Primary School |
10 | — | |
|
Middle School
F E Peacock Middle School |
10 | Not in DB | |
|
High School
Lake Park High School |
108 | Not in DB | |
Property History
| DATE: | EVENT: | PRICE: | SOURCE: |
|---|---|---|---|
| 30 Sep, 2021 | Sold | $322,500 | MRED MLS |
| 1 Aug, 2021 | Under contract | $339,500 | MRED MLS |
| — | Last price change | $350,000 | MRED MLS |
| 7 Jul, 2021 | Listed for sale | $350,000 | MRED MLS |
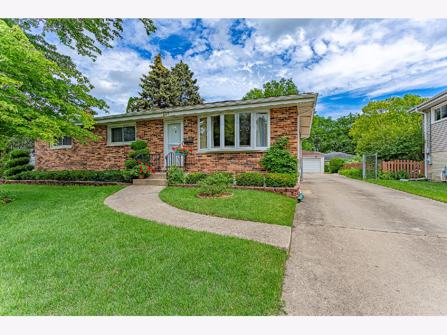
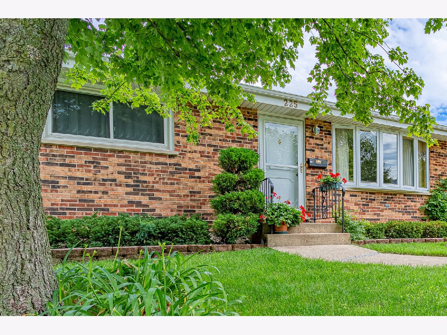
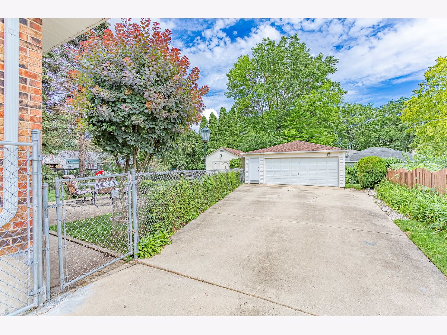
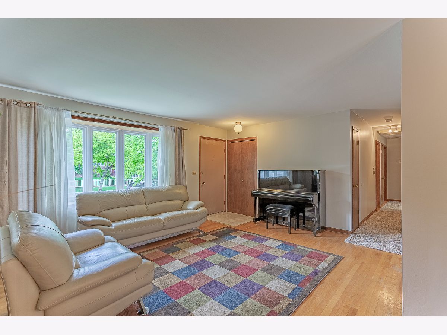
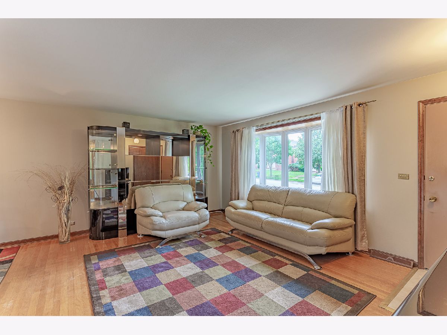
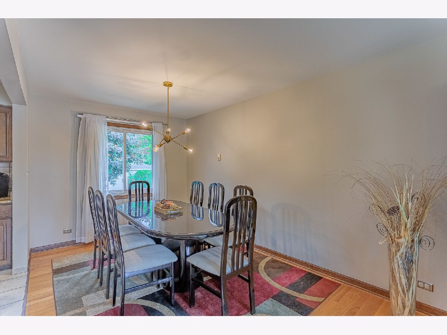
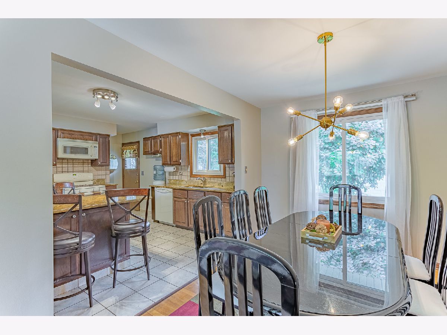
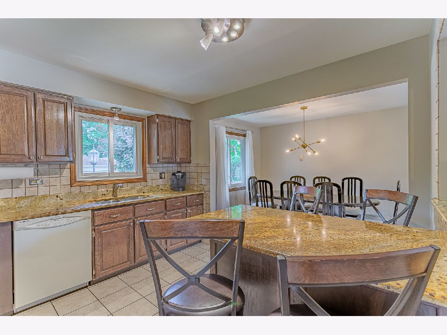
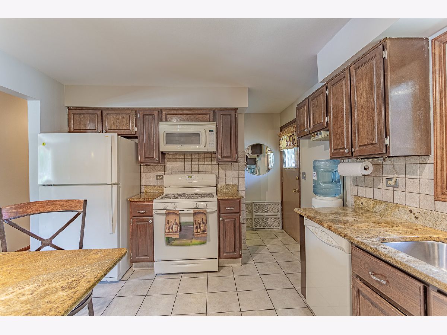
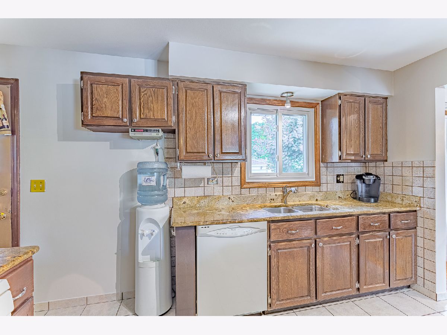
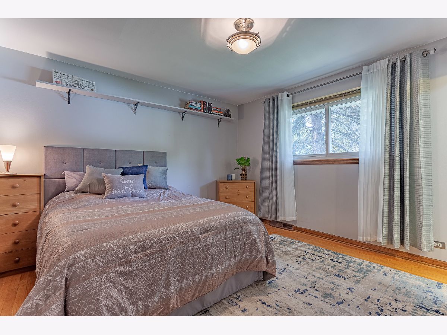
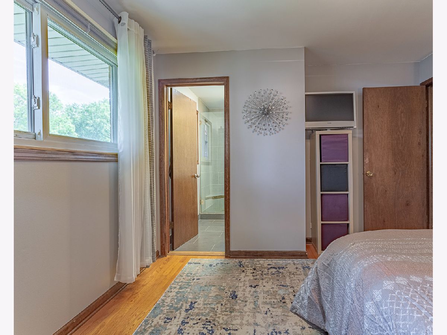
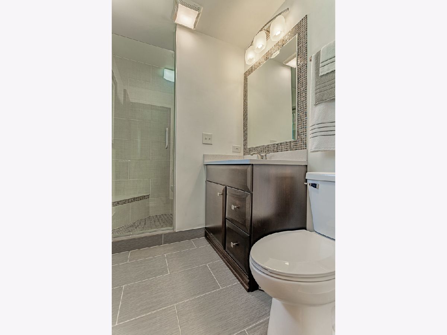
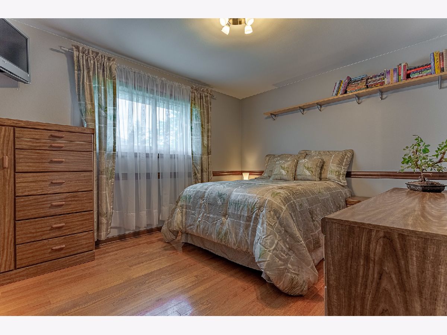
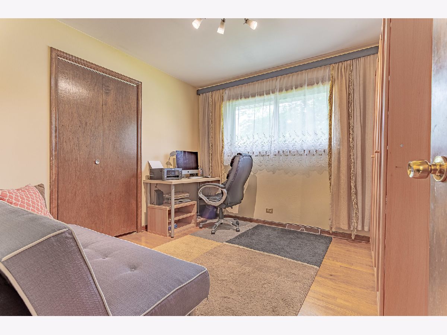
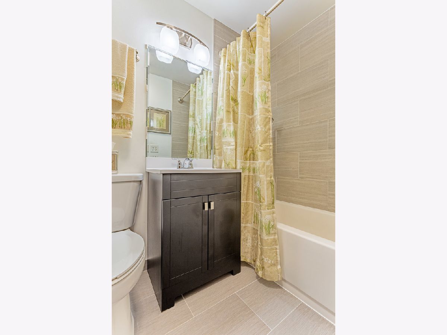
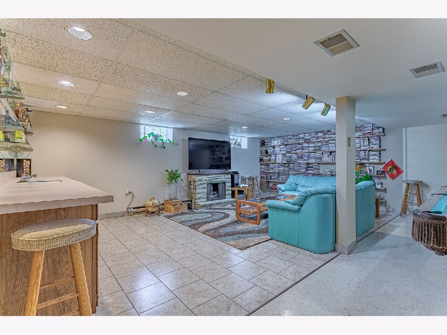
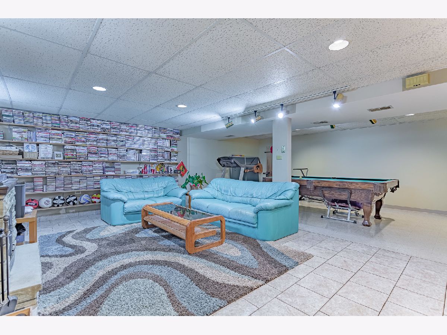
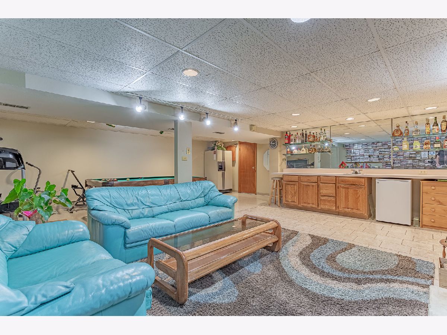
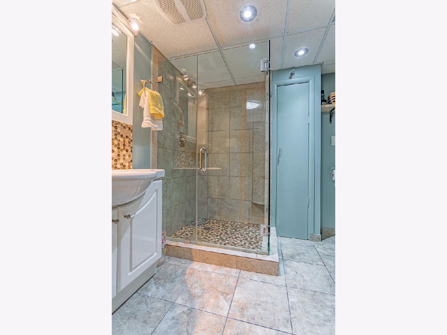
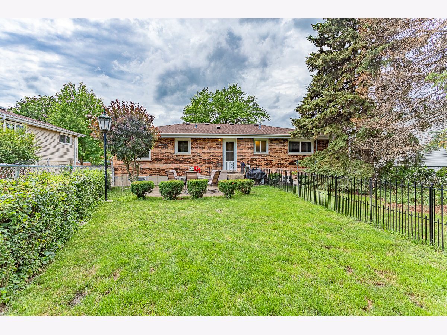
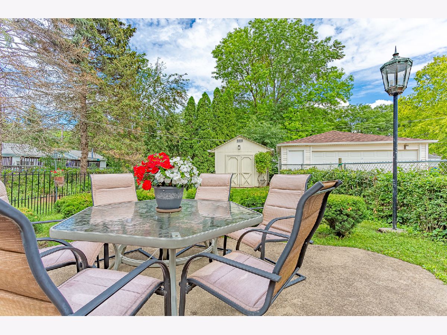
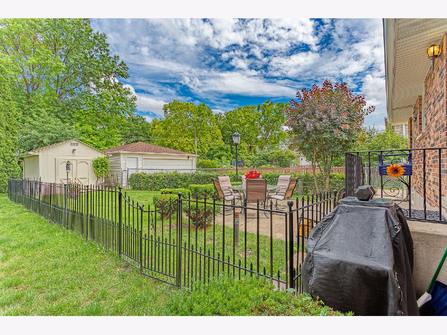
Room Specifics
Total Bedrooms: 3
Bedrooms Above Ground: 3
Bedrooms Below Ground: 0
Dimensions: —
Floor Type: Hardwood
Dimensions: —
Floor Type: Hardwood
Full Bathrooms: 3
Bathroom Amenities: Separate Shower,Full Body Spray Shower
Bathroom in Basement: 1
Rooms: Storage
Basement Description: Finished,Partially Finished,Rec/Family Area,Storage Space
Other Specifics
| 2.5 | |
| Concrete Perimeter | |
| Concrete | |
| Patio | |
| Fenced Yard | |
| 0.22 | |
| Dormer | |
| Full | |
| Bar-Wet, Hardwood Floors, First Floor Bedroom, First Floor Full Bath, Walk-In Closet(s), Drapes/Blinds, Granite Counters, Separate Dining Room | |
| Range, Microwave, Dishwasher, Refrigerator, Washer, Dryer | |
| Not in DB | |
| Curbs, Sidewalks, Street Lights, Street Paved | |
| — | |
| — | |
| — |
Tax History
| Year | Property Taxes |
|---|---|
| 2021 | $6,010 |
Contact Agent
Nearby Similar Homes
Nearby Sold Comparables
Contact Agent
Listing Provided By
Berkshire Hathaway HomeServices American Heritage

