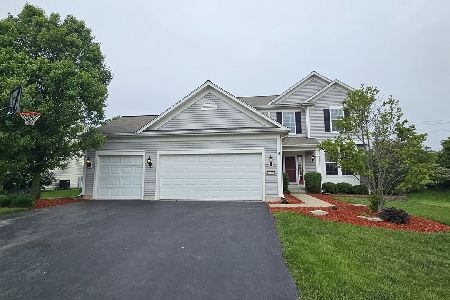225 Foster Drive, Oswego, Illinois 60543
$287,000
|
Sold
|
|
| Status: | Closed |
| Sqft: | 2,600 |
| Cost/Sqft: | $115 |
| Beds: | 4 |
| Baths: | 3 |
| Year Built: | 2008 |
| Property Taxes: | $8,769 |
| Days On Market: | 4323 |
| Lot Size: | 0,29 |
Description
Desirable Prescott Mill: Upgraded & Expanded Wilshire Model on Premium Oversized Lot! SELLER OFFERING $2,000 CLOSING COST CREDIT TO BUYER! Inviting Floor Plan w/White Trim & Doors, Updated Lighting, Upgraded Kitchen w/Corian Counters, Island Seating, 1st fl Den, Huge Master Suite w/Sitting Area & Deep-Pour, Full Basement! Walking Trails, Playground, Park, Forest Preserve,Close to Shopping, Schools, Dining! HURRY!!
Property Specifics
| Single Family | |
| — | |
| Traditional | |
| 2008 | |
| Full | |
| WILSHIRE - EXPANDED | |
| No | |
| 0.29 |
| Kendall | |
| Prescott Mill | |
| 412 / Annual | |
| Insurance | |
| Lake Michigan | |
| Public Sewer | |
| 08568401 | |
| 0312353035 |
Nearby Schools
| NAME: | DISTRICT: | DISTANCE: | |
|---|---|---|---|
|
Grade School
Grande Park Elementary School |
308 | — | |
|
Middle School
Murphy Junior High School |
308 | Not in DB | |
|
High School
Oswego East High School |
308 | Not in DB | |
Property History
| DATE: | EVENT: | PRICE: | SOURCE: |
|---|---|---|---|
| 1 Jul, 2014 | Sold | $287,000 | MRED MLS |
| 12 May, 2014 | Under contract | $298,000 | MRED MLS |
| — | Last price change | $299,900 | MRED MLS |
| 27 Mar, 2014 | Listed for sale | $314,900 | MRED MLS |
| 18 Mar, 2019 | Sold | $312,500 | MRED MLS |
| 23 Jan, 2019 | Under contract | $312,500 | MRED MLS |
| 15 Jan, 2019 | Listed for sale | $312,500 | MRED MLS |
Room Specifics
Total Bedrooms: 4
Bedrooms Above Ground: 4
Bedrooms Below Ground: 0
Dimensions: —
Floor Type: Carpet
Dimensions: —
Floor Type: Carpet
Dimensions: —
Floor Type: Carpet
Full Bathrooms: 3
Bathroom Amenities: Separate Shower,Soaking Tub
Bathroom in Basement: 0
Rooms: Den
Basement Description: Unfinished,Bathroom Rough-In
Other Specifics
| 3 | |
| — | |
| Asphalt | |
| Deck, Storms/Screens | |
| Landscaped | |
| 46X123X34X113X152 | |
| Unfinished | |
| Full | |
| Vaulted/Cathedral Ceilings, Hardwood Floors, First Floor Laundry | |
| Range, Microwave, Dishwasher, Refrigerator, Disposal, Stainless Steel Appliance(s) | |
| Not in DB | |
| Sidewalks, Street Lights, Street Paved | |
| — | |
| — | |
| — |
Tax History
| Year | Property Taxes |
|---|---|
| 2014 | $8,769 |
| 2019 | $9,375 |
Contact Agent
Nearby Similar Homes
Contact Agent
Listing Provided By
Baird & Warner




