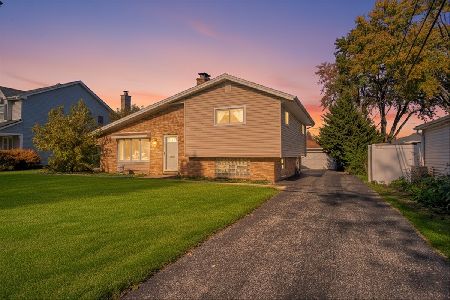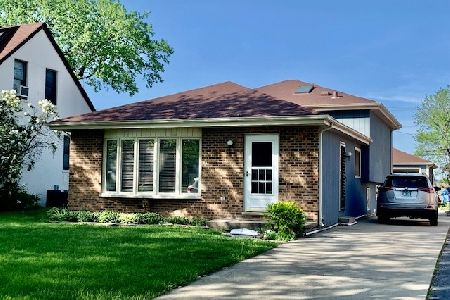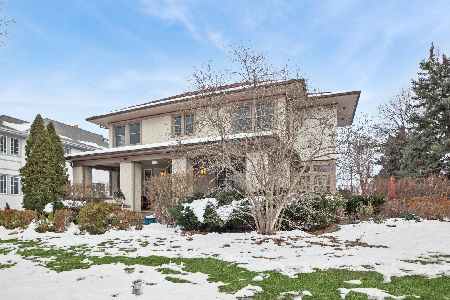225 Fremont Avenue, Elmhurst, Illinois 60126
$280,000
|
Sold
|
|
| Status: | Closed |
| Sqft: | 1,404 |
| Cost/Sqft: | $206 |
| Beds: | 4 |
| Baths: | 2 |
| Year Built: | 1960 |
| Property Taxes: | $5,461 |
| Days On Market: | 2939 |
| Lot Size: | 0,17 |
Description
Great opportunity to own a cute and well-maintained solid brick ranch in a quiet cul-de-sac location that goes to desirable Elmhurst Schools--Field Elementary, Sandburg Middle and York High. There is a spacious, open living and dining space with hardwood floors, a kitchen with a large breakfast room, three nice sized bedrooms also with hardwood floors, and lots of closets.The finished walkout basement features a possible in-law arrangement that includes a fourth bedroom, second full bath, complete kitchen, heated floors, and lots of open living space. Off the back of the house is a large concrete patio, storage shed and a 2.5 car detached garage with tons of extra parking. Other features include a whole house generator, newer windows, easy highway access, and close proximity to the Metra and downtown Elmhurst. Could also be a great investment property!
Property Specifics
| Single Family | |
| — | |
| Ranch | |
| 1960 | |
| Full,Walkout | |
| — | |
| No | |
| 0.17 |
| Du Page | |
| — | |
| 0 / Not Applicable | |
| None | |
| Lake Michigan | |
| Public Sewer | |
| 09823090 | |
| 0336309027 |
Nearby Schools
| NAME: | DISTRICT: | DISTANCE: | |
|---|---|---|---|
|
Grade School
Field Elementary School |
205 | — | |
|
Middle School
Sandburg Middle School |
205 | Not in DB | |
|
High School
York Community High School |
205 | Not in DB | |
Property History
| DATE: | EVENT: | PRICE: | SOURCE: |
|---|---|---|---|
| 16 Feb, 2018 | Sold | $280,000 | MRED MLS |
| 1 Jan, 2018 | Under contract | $289,900 | MRED MLS |
| 29 Dec, 2017 | Listed for sale | $289,900 | MRED MLS |
Room Specifics
Total Bedrooms: 4
Bedrooms Above Ground: 4
Bedrooms Below Ground: 0
Dimensions: —
Floor Type: Hardwood
Dimensions: —
Floor Type: Hardwood
Dimensions: —
Floor Type: Vinyl
Full Bathrooms: 2
Bathroom Amenities: —
Bathroom in Basement: 1
Rooms: Recreation Room,Sitting Room,Breakfast Room
Basement Description: Partially Finished
Other Specifics
| 2.5 | |
| Concrete Perimeter | |
| Asphalt | |
| Patio, Storms/Screens | |
| Cul-De-Sac | |
| 50 X 181 | |
| — | |
| None | |
| Hardwood Floors, In-Law Arrangement | |
| Range, Refrigerator, Washer, Dryer | |
| Not in DB | |
| — | |
| — | |
| — | |
| — |
Tax History
| Year | Property Taxes |
|---|---|
| 2018 | $5,461 |
Contact Agent
Nearby Similar Homes
Nearby Sold Comparables
Contact Agent
Listing Provided By
L.W. Reedy Real Estate









