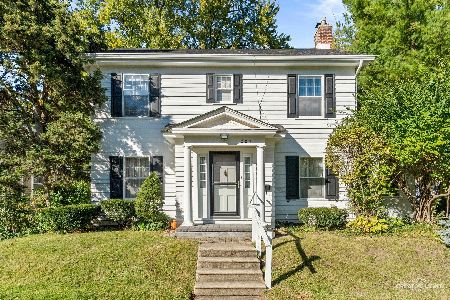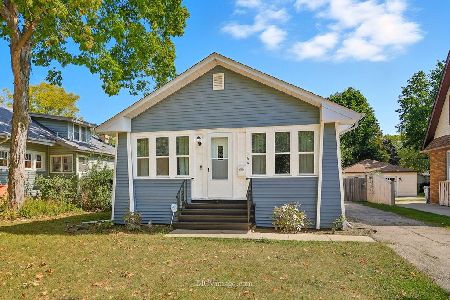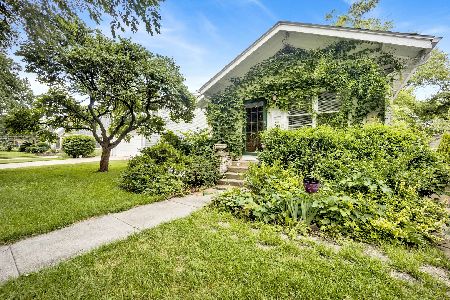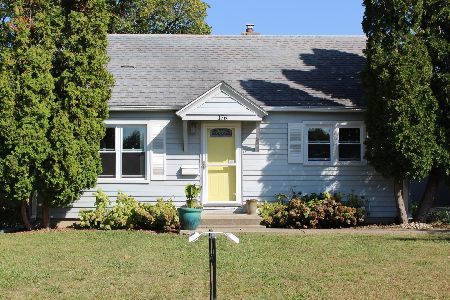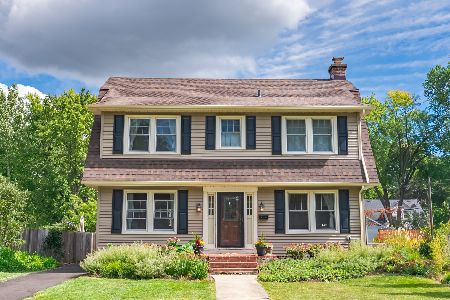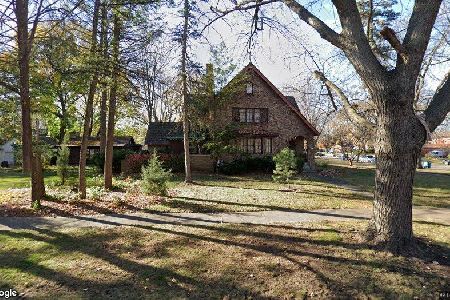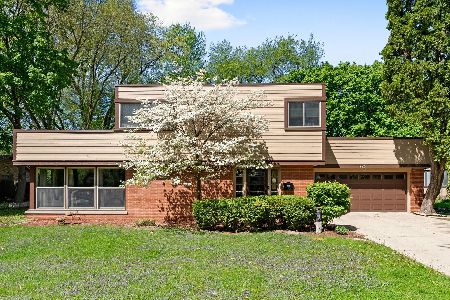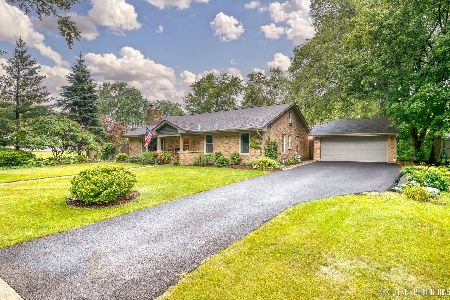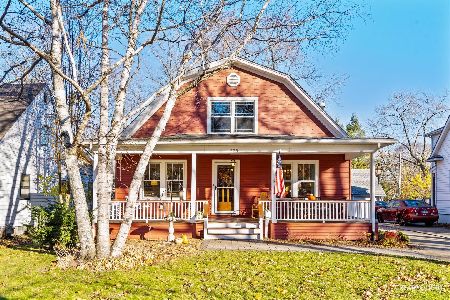225 Gladstone Avenue, Aurora, Illinois 60506
$250,000
|
Sold
|
|
| Status: | Closed |
| Sqft: | 2,558 |
| Cost/Sqft: | $98 |
| Beds: | 4 |
| Baths: | 2 |
| Year Built: | 1952 |
| Property Taxes: | $8,160 |
| Days On Market: | 1839 |
| Lot Size: | 0,34 |
Description
Mid century marvel located just a few blocks from Aurora University! Spacious entry with glass door framed by matching side lights! Oversized living room has a floor to ceiling stone fireplace and beautiful hardwood floors. Office with built-ins and brick wall is located off the living room. Dining room with built-in wine storage and look through to the family room makes it great for entertaining! The updated kitchen offers white cabinetry, granite counter tops, big walk-in pantry, and built-in buffet cabinet with glass front upper cabinets. Family room with beamed ceiling, cork flooring, built-in wine storage and atrium door that leads out to a patio. Master bedroom with dual closets, ceiling fan/light and door to private upstairs deck. Full hall bath with large vanity and separate shower and bathtub. Bedroom two with built-in desk and bedroom three has cozy window seat! Fourth bedroom has big walk-in closet. Finished basement with big rec room, laundry area and work room. Gorgeous mature fenced yard with storage shed and large patio. Oversized two car attached garage. This well cared for home offers abundant living space and beautiful original finishes throughout!
Property Specifics
| Single Family | |
| — | |
| Prairie | |
| 1952 | |
| Partial | |
| — | |
| No | |
| 0.34 |
| Kane | |
| — | |
| 0 / Not Applicable | |
| None | |
| Public | |
| Public Sewer | |
| 10914256 | |
| 1520405018 |
Nearby Schools
| NAME: | DISTRICT: | DISTANCE: | |
|---|---|---|---|
|
Grade School
Freeman Elementary School |
129 | — | |
|
Middle School
Washington Middle School |
129 | Not in DB | |
|
High School
West Aurora High School |
129 | Not in DB | |
Property History
| DATE: | EVENT: | PRICE: | SOURCE: |
|---|---|---|---|
| 22 Apr, 2021 | Sold | $250,000 | MRED MLS |
| 15 Apr, 2021 | Under contract | $250,000 | MRED MLS |
| — | Last price change | $250,000 | MRED MLS |
| 22 Oct, 2020 | Listed for sale | $275,000 | MRED MLS |
| 11 Aug, 2025 | Sold | $404,000 | MRED MLS |
| 10 Jul, 2025 | Under contract | $389,000 | MRED MLS |
| — | Last price change | $409,000 | MRED MLS |
| 6 Jun, 2025 | Listed for sale | $409,000 | MRED MLS |
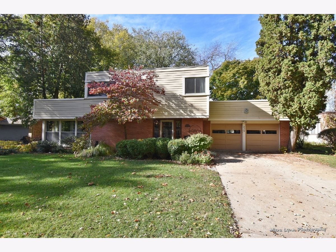
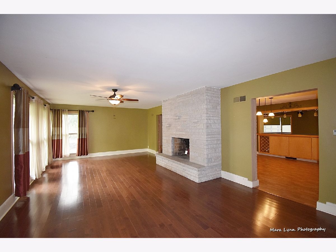
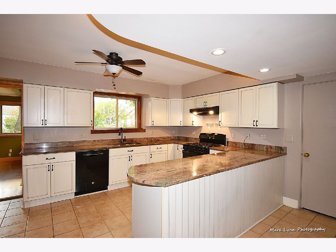
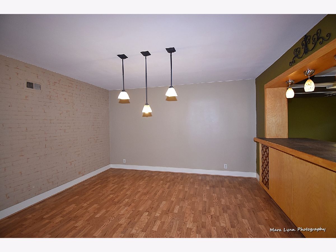
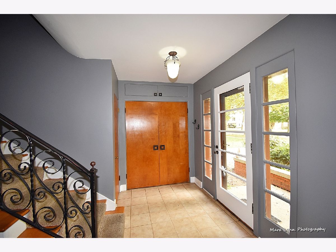
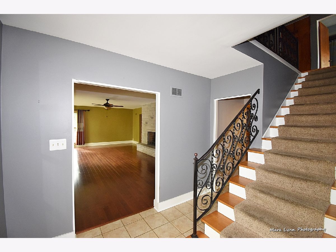
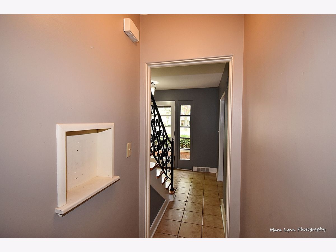
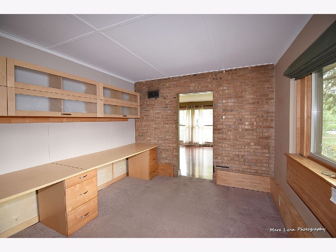
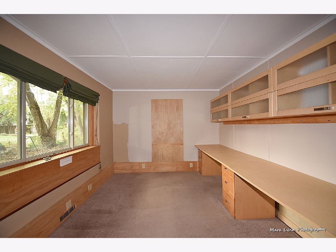
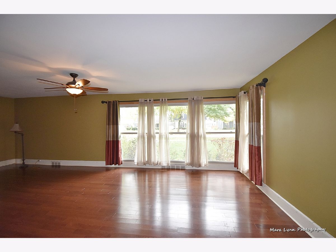
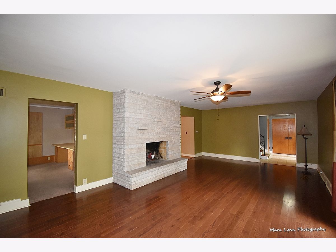
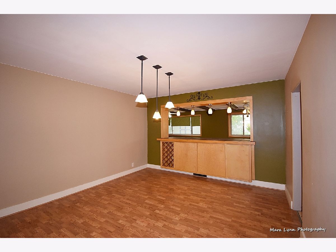
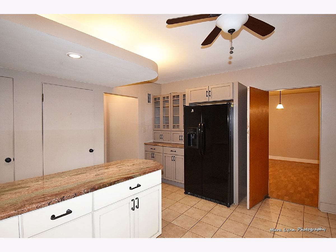
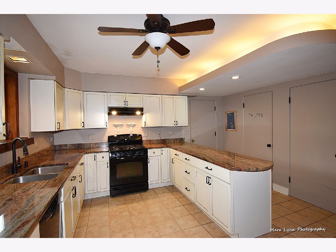
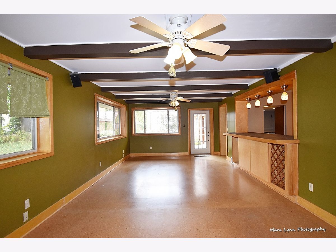
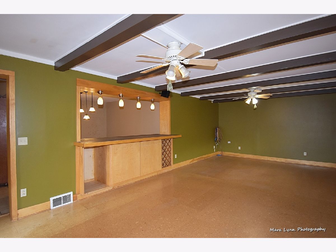
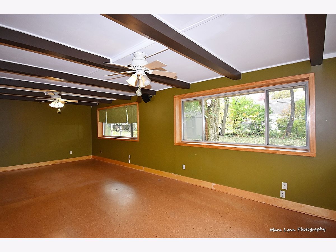
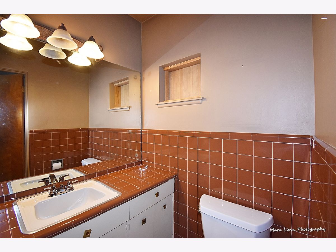
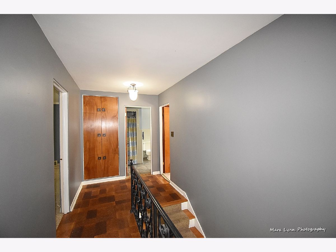
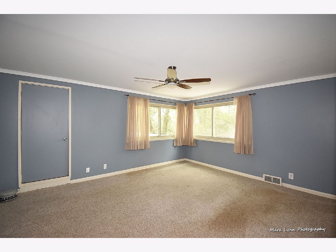
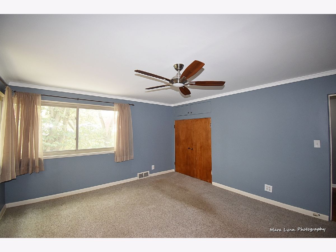
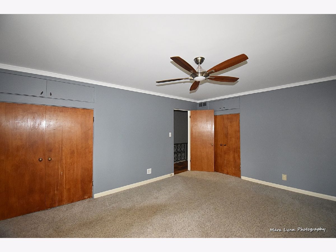
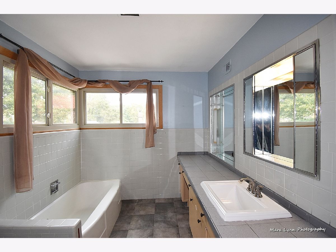
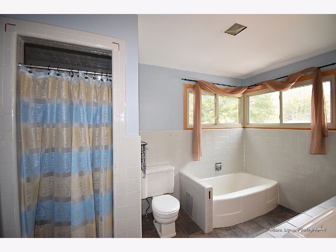
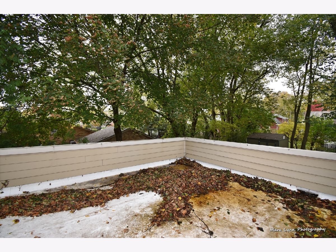
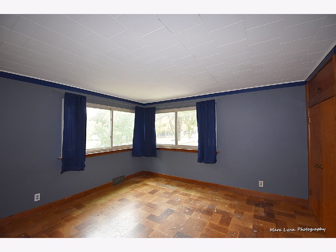
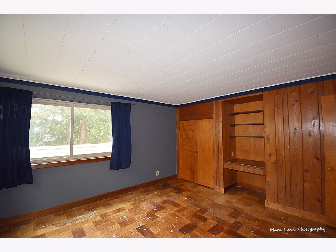
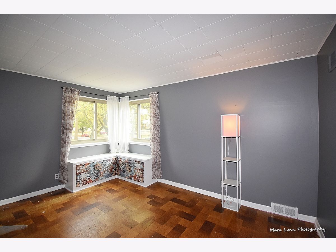
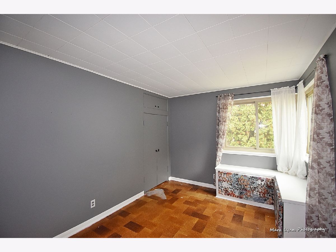
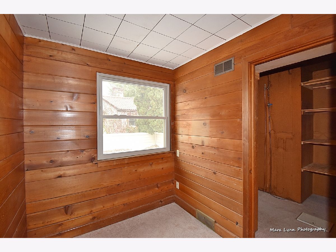
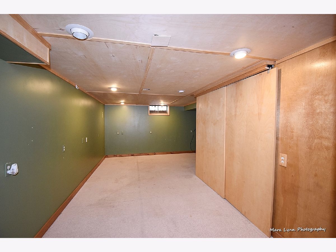
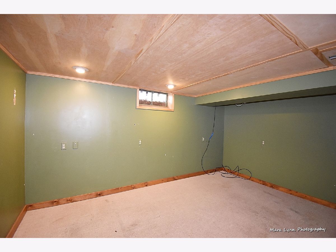
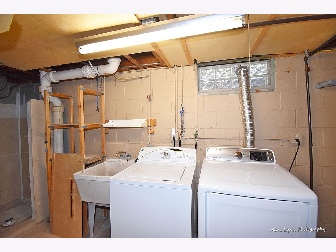
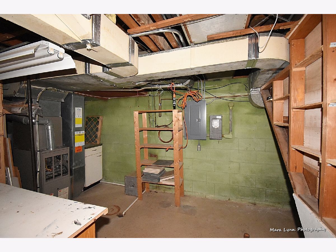
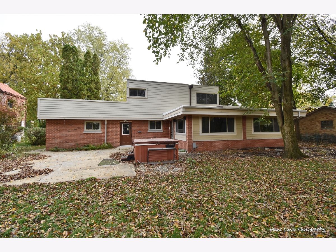
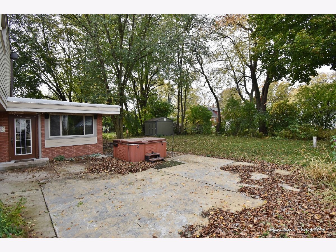
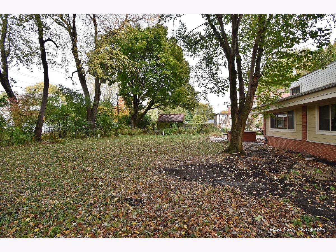
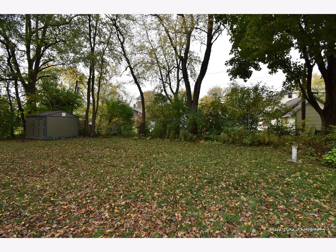
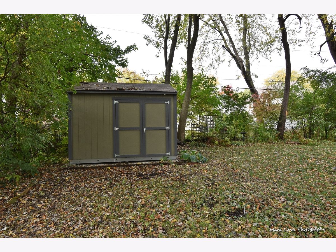
Room Specifics
Total Bedrooms: 4
Bedrooms Above Ground: 4
Bedrooms Below Ground: 0
Dimensions: —
Floor Type: Other
Dimensions: —
Floor Type: Other
Dimensions: —
Floor Type: Other
Full Bathrooms: 2
Bathroom Amenities: Separate Shower,Soaking Tub
Bathroom in Basement: 0
Rooms: Office
Basement Description: Partially Finished
Other Specifics
| 2.5 | |
| Block | |
| Concrete | |
| Patio, Roof Deck, Storms/Screens | |
| Fenced Yard,Landscaped,Mature Trees | |
| 100 X 150 | |
| — | |
| None | |
| Hardwood Floors, Wood Laminate Floors, Built-in Features, Walk-In Closet(s), Beamed Ceilings, Granite Counters, Separate Dining Room | |
| Range, Dishwasher, Refrigerator, Washer, Dryer, Disposal, Range Hood, Range Hood | |
| Not in DB | |
| Curbs, Sidewalks, Street Lights, Street Paved | |
| — | |
| — | |
| Wood Burning |
Tax History
| Year | Property Taxes |
|---|---|
| 2021 | $8,160 |
| 2025 | $9,990 |
Contact Agent
Nearby Similar Homes
Nearby Sold Comparables
Contact Agent
Listing Provided By
Pilmer Real Estate, Inc

