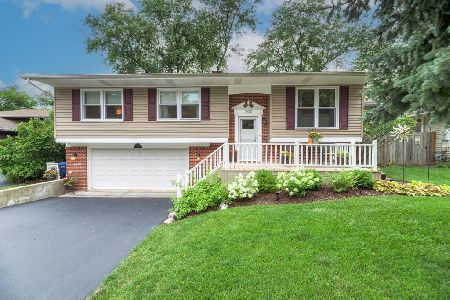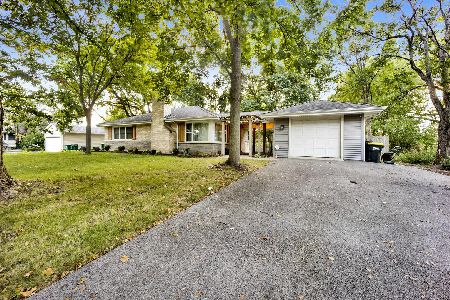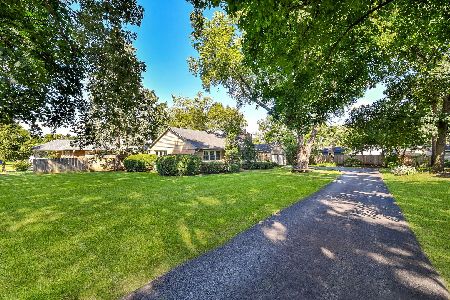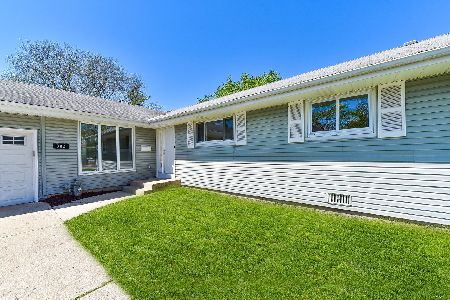225 Hazelton Avenue, Wheaton, Illinois 60187
$300,000
|
Sold
|
|
| Status: | Closed |
| Sqft: | 1,262 |
| Cost/Sqft: | $238 |
| Beds: | 3 |
| Baths: | 2 |
| Year Built: | 1959 |
| Property Taxes: | $5,404 |
| Days On Market: | 1540 |
| Lot Size: | 0,20 |
Description
Sitting Pretty on a Gorgeous Tree-Lined Street, This Home is Ready for New Owners! Lovingly Maintained, Its Time to Bring Your Decorating Ideas and Make This Home an HGTV Showstopper! Enter the Foyer Into an Open Spacious Living & Dining Room With Hardwood Floors, Adjacent to the Eat-In Kitchen and Three Season Porch. The Second Level Boasts 3 Bedrooms With Good Closet Space and a Large Hall Bath. The Light & Bright Lower Level Features a Family Room That Can Flex into a Playroom or Home Office Plus a Powder Room and Laundry Room. Enjoy Nights in Your Three Season Room Overlooking the Huge Fully Fenced Backyard. Extra Deep Car Garage Offers Additional Storage Space. Even More Storage in the Outdoor Shed. Conveniently Located Near Charming Downtown Wheaton & Metra Train. Close to Shopping, Restaurants, & Major Highways. Walk to Emerson Grade School and Monroe Middle School! Award Winning District 200 Schools. Use Your Imagination and Make This Gem Shine! The Possibilities are Endless!!
Property Specifics
| Single Family | |
| — | |
| Tri-Level | |
| 1959 | |
| Partial,English | |
| — | |
| No | |
| 0.2 |
| Du Page | |
| — | |
| 0 / Not Applicable | |
| None | |
| Lake Michigan | |
| Public Sewer | |
| 11194784 | |
| 0518408017 |
Nearby Schools
| NAME: | DISTRICT: | DISTANCE: | |
|---|---|---|---|
|
Grade School
Emerson Elementary School |
200 | — | |
|
Middle School
Monroe Middle School |
200 | Not in DB | |
|
High School
Wheaton North High School |
200 | Not in DB | |
Property History
| DATE: | EVENT: | PRICE: | SOURCE: |
|---|---|---|---|
| 8 Oct, 2021 | Sold | $300,000 | MRED MLS |
| 7 Sep, 2021 | Under contract | $299,900 | MRED MLS |
| 19 Aug, 2021 | Listed for sale | $299,900 | MRED MLS |
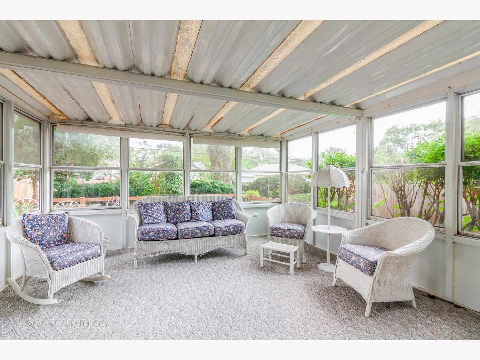
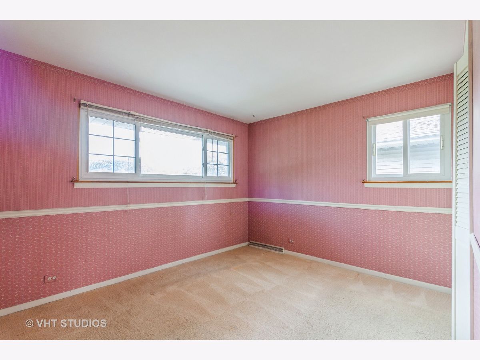
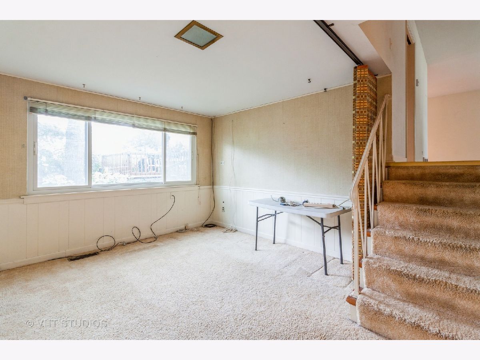
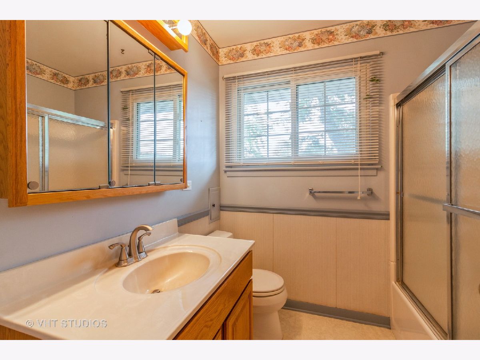
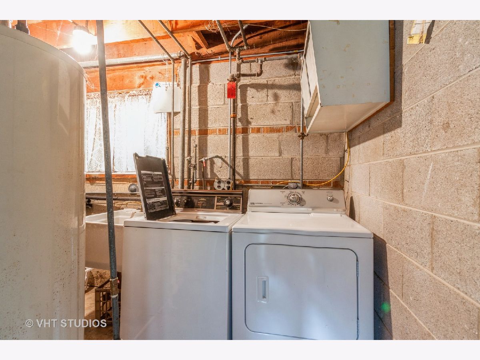
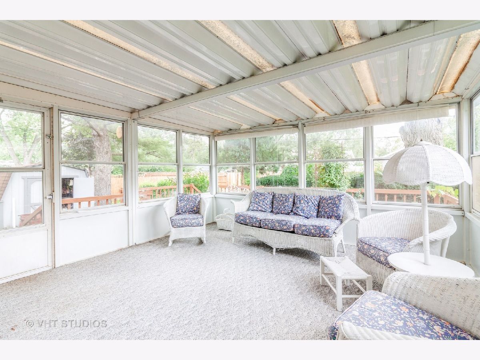
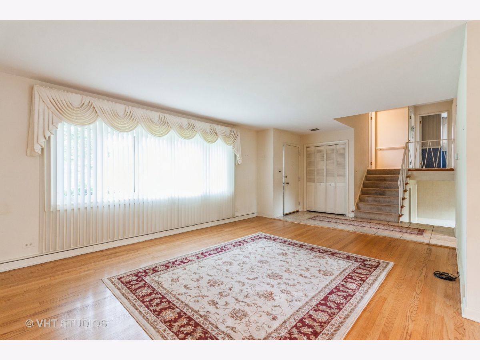
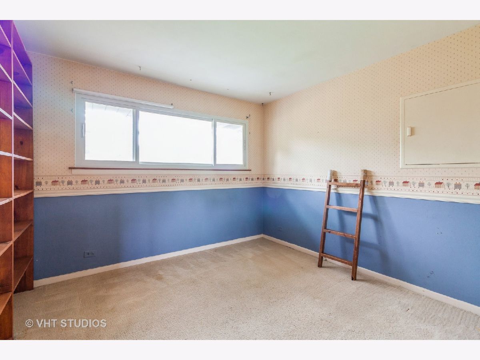
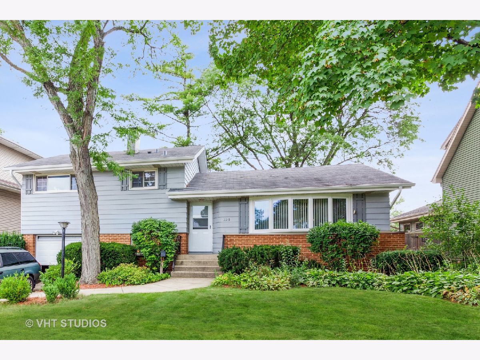
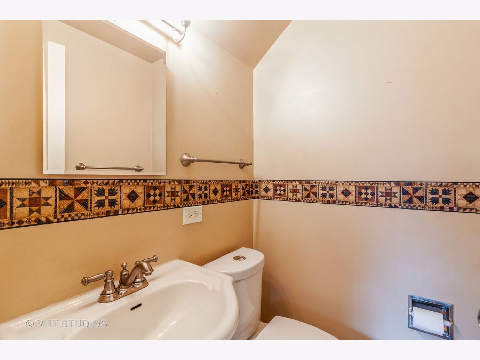
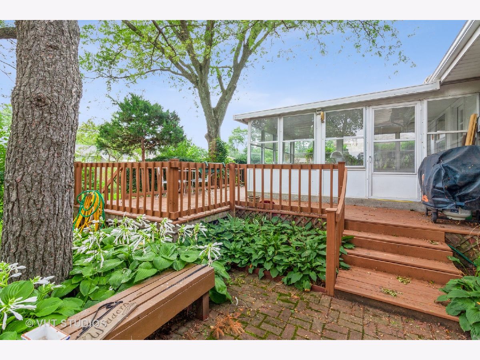
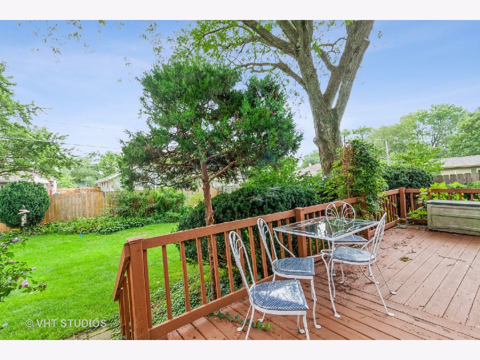
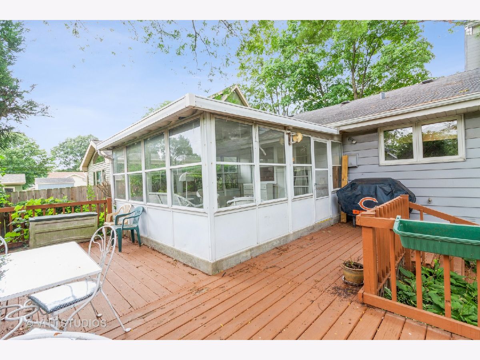
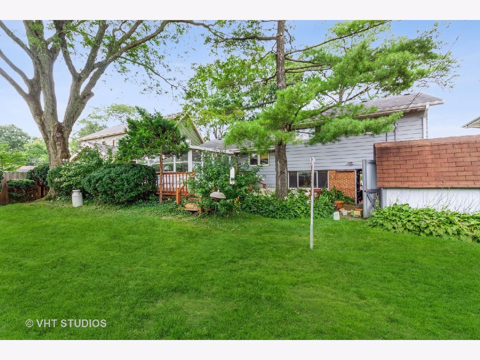
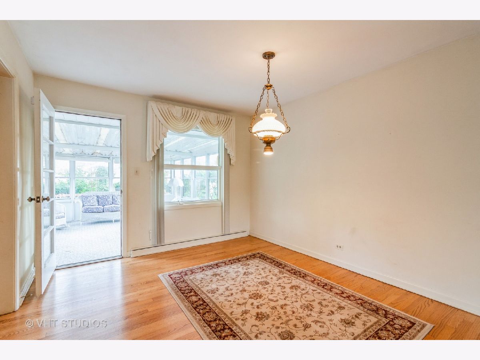
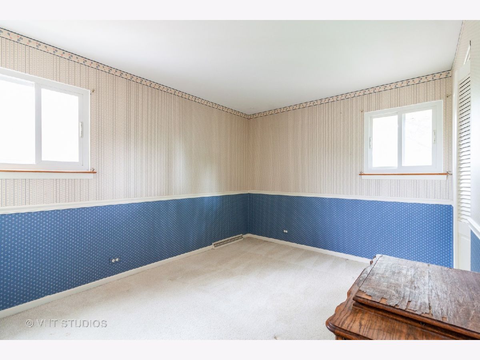
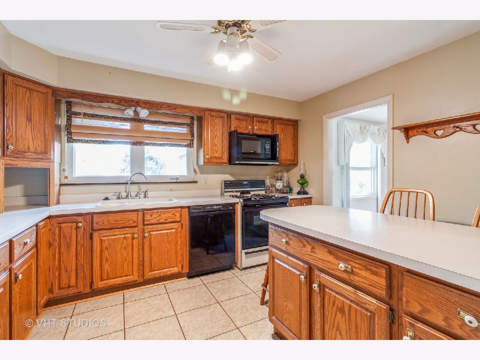
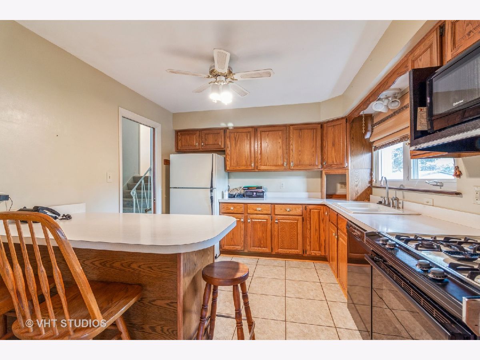
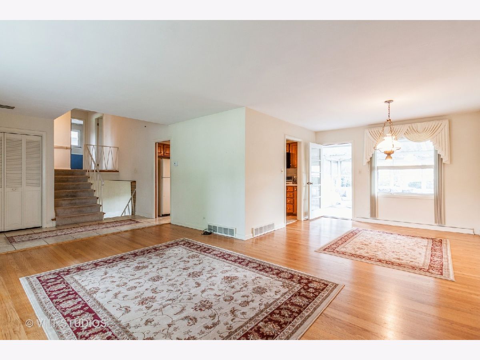
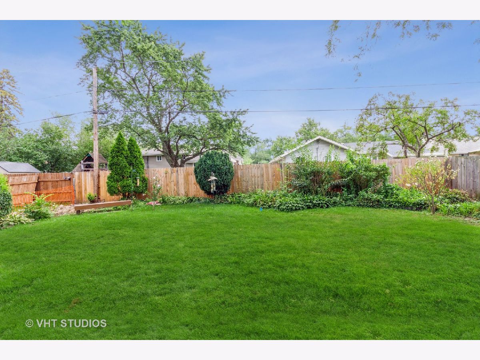
Room Specifics
Total Bedrooms: 3
Bedrooms Above Ground: 3
Bedrooms Below Ground: 0
Dimensions: —
Floor Type: Carpet
Dimensions: —
Floor Type: Carpet
Full Bathrooms: 2
Bathroom Amenities: —
Bathroom in Basement: 0
Rooms: Foyer
Basement Description: Partially Finished
Other Specifics
| 1 | |
| Concrete Perimeter | |
| Concrete | |
| Patio, Porch Screened, Storms/Screens | |
| Fenced Yard,Landscaped | |
| 64 X 134 | |
| Unfinished | |
| — | |
| — | |
| Range, Dishwasher, Refrigerator, Washer, Dryer | |
| Not in DB | |
| Park, Curbs, Sidewalks, Street Lights, Street Paved | |
| — | |
| — | |
| — |
Tax History
| Year | Property Taxes |
|---|---|
| 2021 | $5,404 |
Contact Agent
Nearby Similar Homes
Nearby Sold Comparables
Contact Agent
Listing Provided By
Baird & Warner

