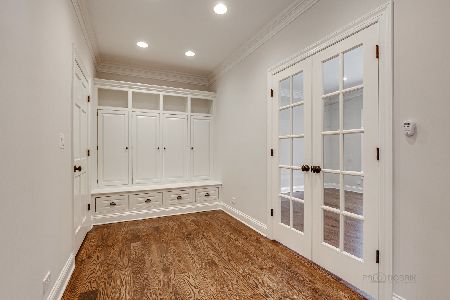225 Keith Lane, Lake Forest, Illinois 60045
$1,170,000
|
Sold
|
|
| Status: | Closed |
| Sqft: | 5,236 |
| Cost/Sqft: | $254 |
| Beds: | 4 |
| Baths: | 6 |
| Year Built: | 1988 |
| Property Taxes: | $24,551 |
| Days On Market: | 1971 |
| Lot Size: | 1,13 |
Description
Pristine field stone and cedar home poised on an amazing 1.1 ac ravine lot in prestigious Havenwood neighborhood! This statement home is defined by its vaulted & beamed ceilings, expansive outdoor views and unique floor plan. Expansive Living room showcases wall of windows, fp and is open to second floor. Generous size Dining room and first floor office with wet bar too! The kitchen is open to the cozy Family room with center island, breakfast bar, octagonal eating area and high end appliances. This area of the house is absolutely stunning with views stretching thru the ravine. Screened porch off the kitchen extends your living space even further and also captures amazing views! Upstairs you will find your Master retreat w vaulted ceiling plus 3 add'l bedrooms, 2 family baths and a terrific Bonus room (or 5th BR)! Walk out basement with bar, billiard area, fireplace and full bath! Awesome deck across back of home! Professionally landscaped! 3 car garage. Exterior painted in 2018.
Property Specifics
| Single Family | |
| — | |
| — | |
| 1988 | |
| Full | |
| — | |
| No | |
| 1.13 |
| Lake | |
| — | |
| — / Not Applicable | |
| None | |
| Lake Michigan | |
| Public Sewer | |
| 10846598 | |
| 16031070130000 |
Nearby Schools
| NAME: | DISTRICT: | DISTANCE: | |
|---|---|---|---|
|
Grade School
Sheridan Elementary School |
67 | — | |
|
Middle School
Deer Path Middle School |
67 | Not in DB | |
|
High School
Lake Forest High School |
115 | Not in DB | |
Property History
| DATE: | EVENT: | PRICE: | SOURCE: |
|---|---|---|---|
| 16 Nov, 2020 | Sold | $1,170,000 | MRED MLS |
| 19 Sep, 2020 | Under contract | $1,329,000 | MRED MLS |
| 4 Sep, 2020 | Listed for sale | $1,329,000 | MRED MLS |
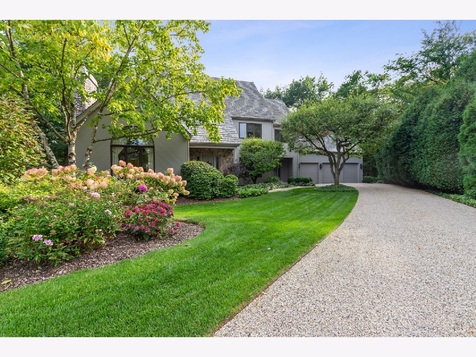
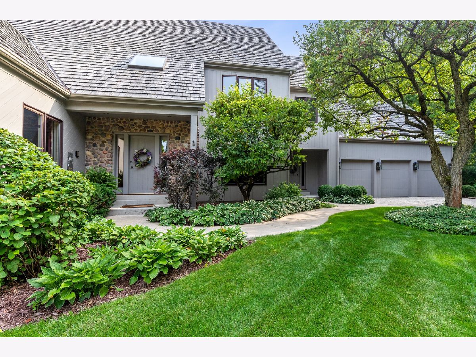
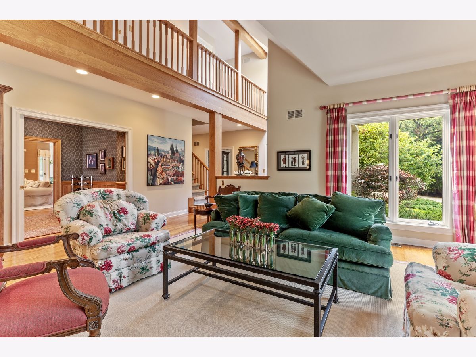
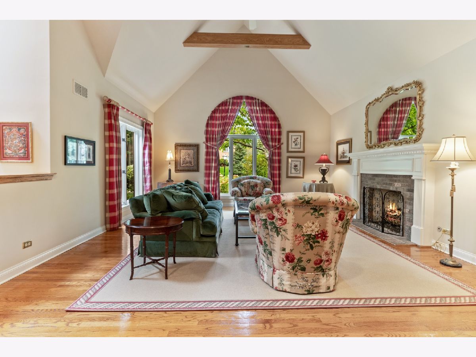
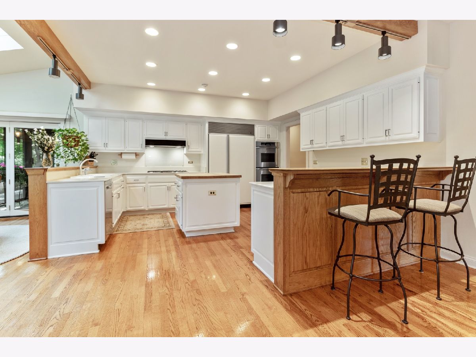
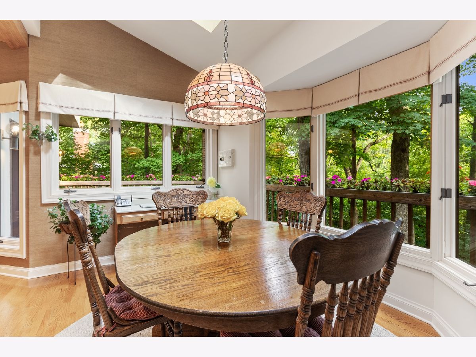
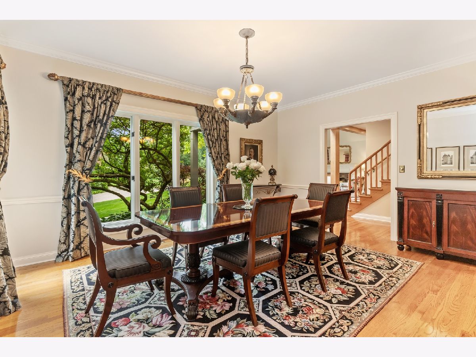
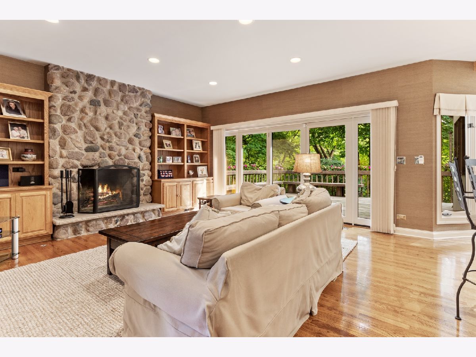
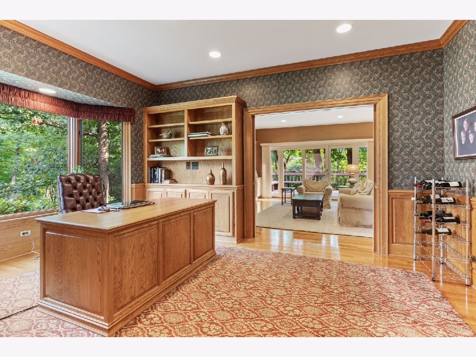
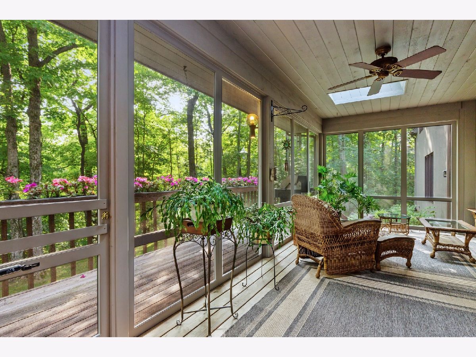
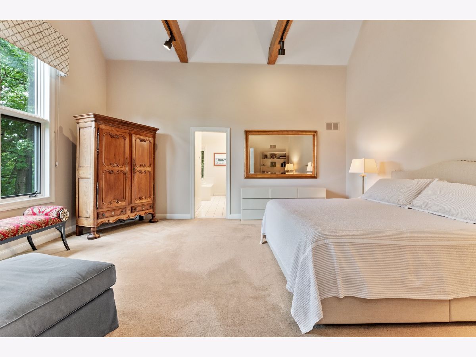
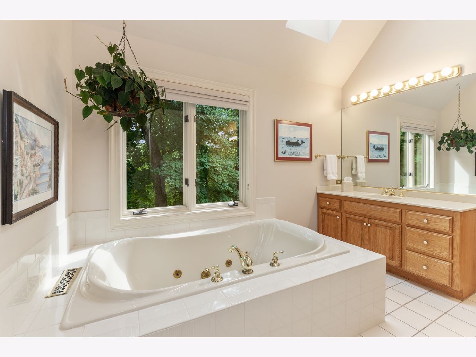
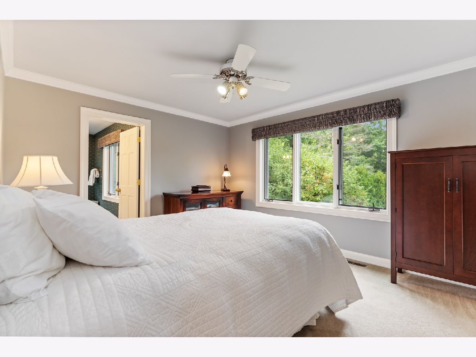
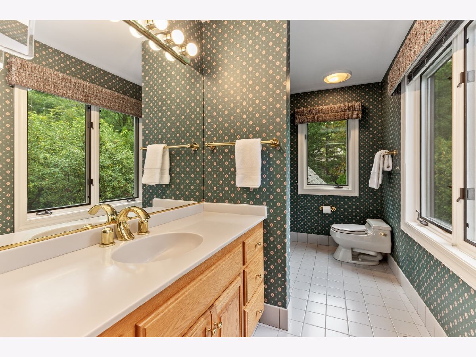
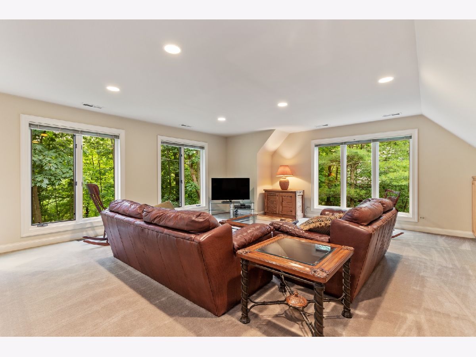
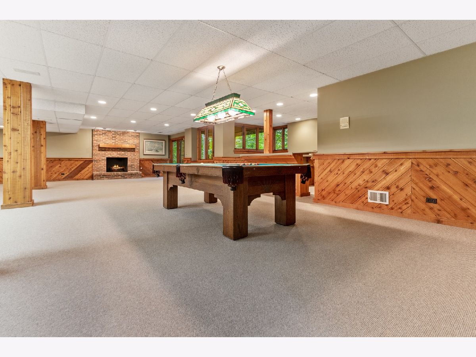
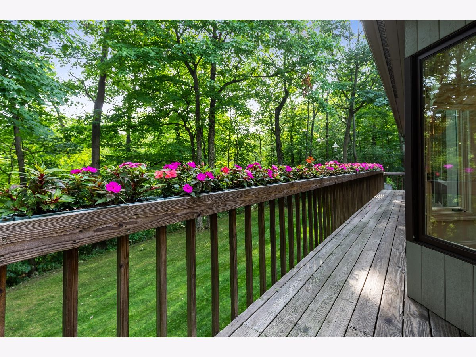
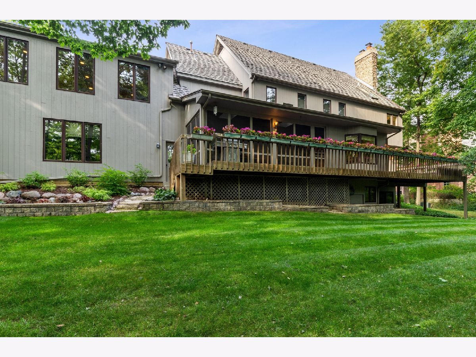
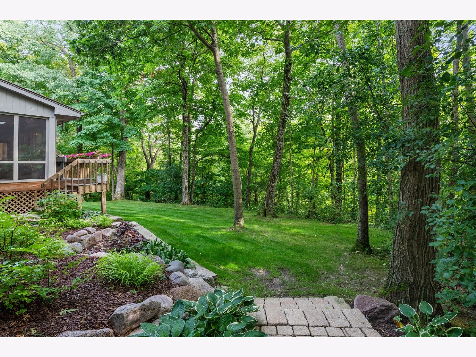
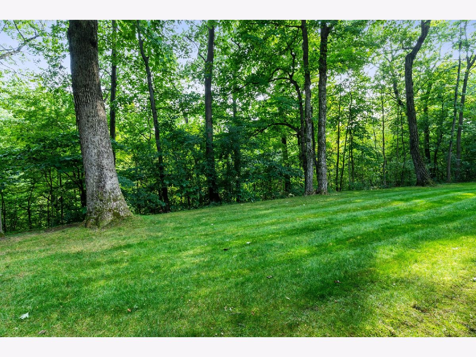
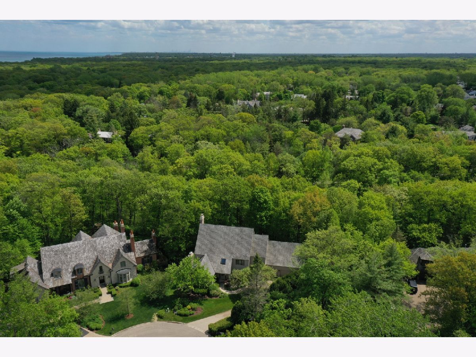
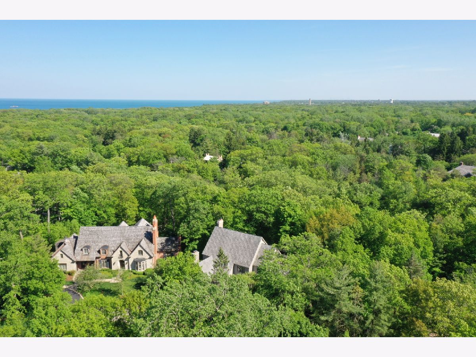
Room Specifics
Total Bedrooms: 4
Bedrooms Above Ground: 4
Bedrooms Below Ground: 0
Dimensions: —
Floor Type: Carpet
Dimensions: —
Floor Type: Carpet
Dimensions: —
Floor Type: Carpet
Full Bathrooms: 6
Bathroom Amenities: —
Bathroom in Basement: 1
Rooms: Eating Area,Office,Recreation Room,Foyer,Bonus Room,Screened Porch,Game Room
Basement Description: Finished
Other Specifics
| 3 | |
| Concrete Perimeter | |
| Asphalt,Gravel | |
| Deck, Screened Deck | |
| — | |
| 185X206X48X239X151X232 | |
| Full,Interior Stair,Unfinished | |
| Full | |
| Vaulted/Cathedral Ceilings, Skylight(s), Bar-Wet, Hardwood Floors, First Floor Laundry, Walk-In Closet(s) | |
| Double Oven, Dishwasher, Refrigerator, Washer, Dryer, Disposal, Cooktop | |
| Not in DB | |
| Curbs, Street Lights, Street Paved | |
| — | |
| — | |
| Wood Burning, Gas Log, Gas Starter |
Tax History
| Year | Property Taxes |
|---|---|
| 2020 | $24,551 |
Contact Agent
Nearby Similar Homes
Nearby Sold Comparables
Contact Agent
Listing Provided By
Berkshire Hathaway HomeServices Chicago






